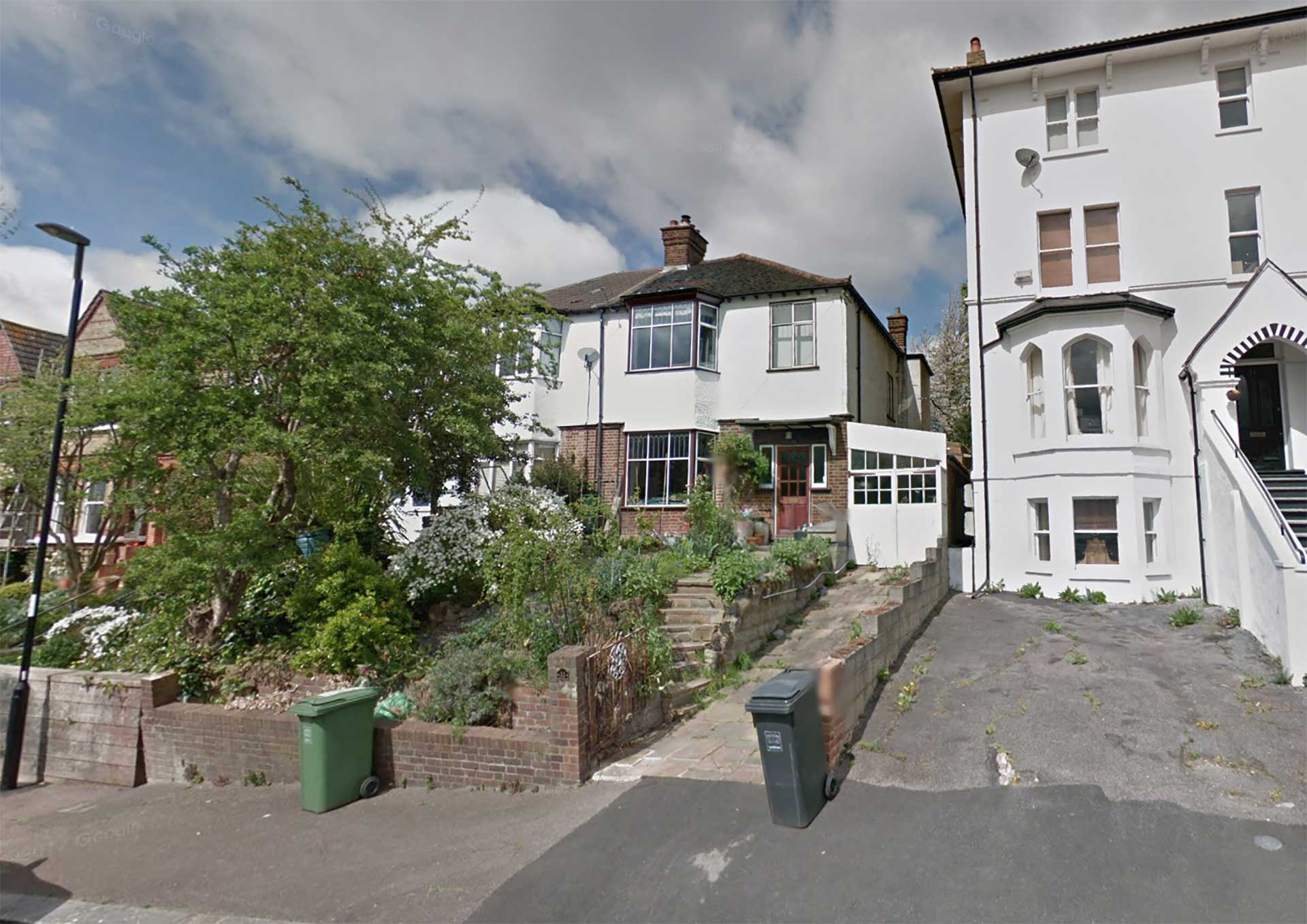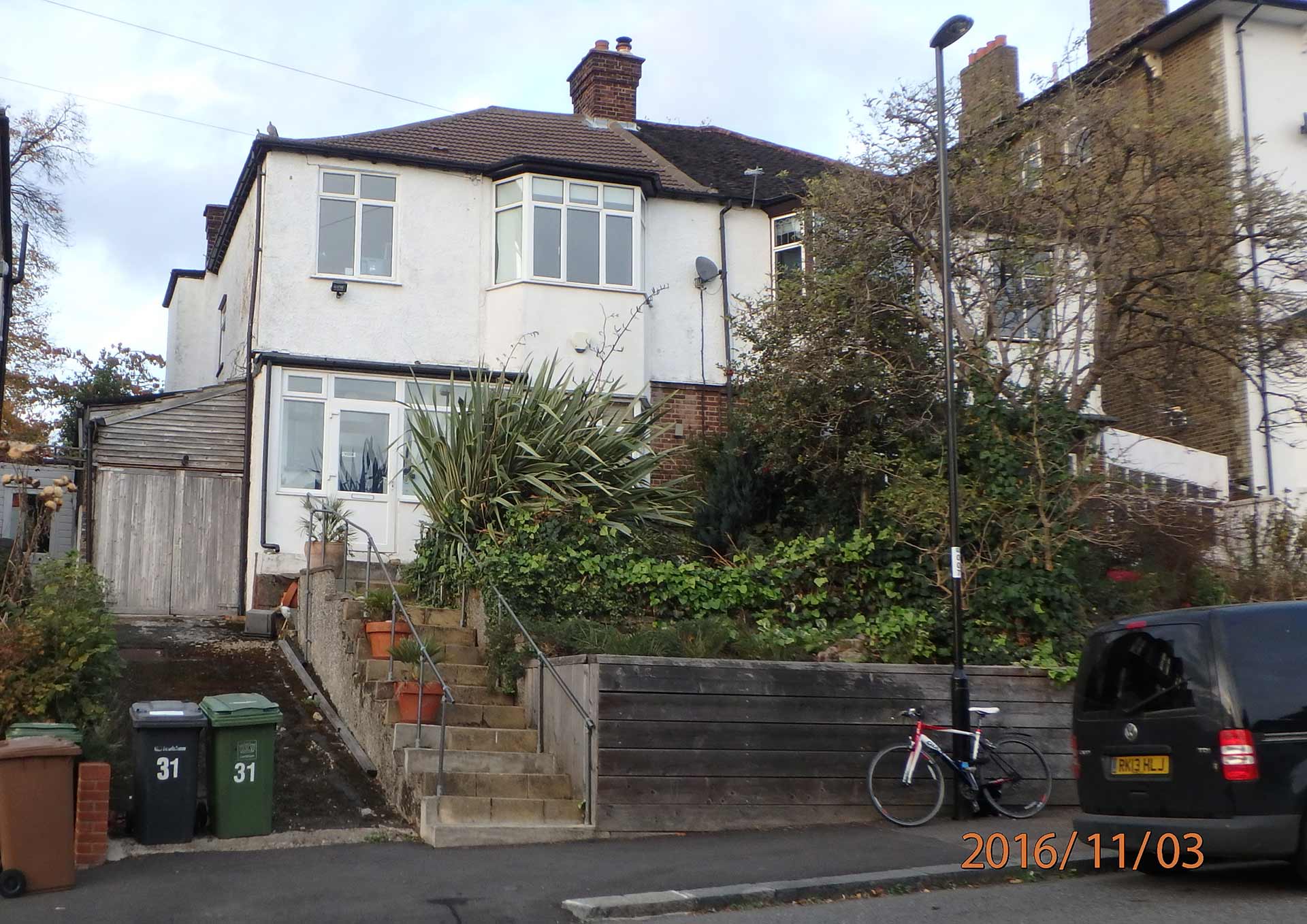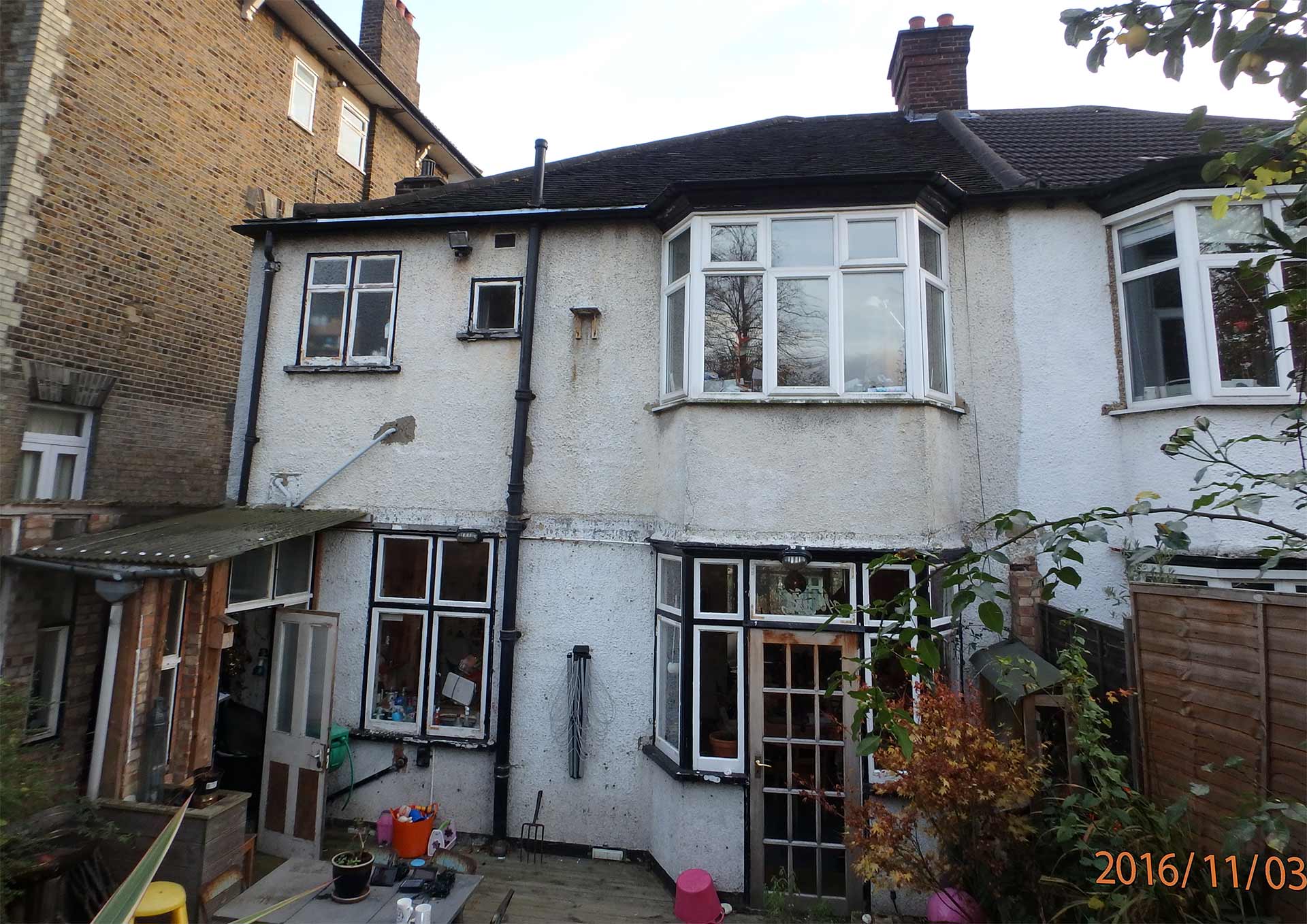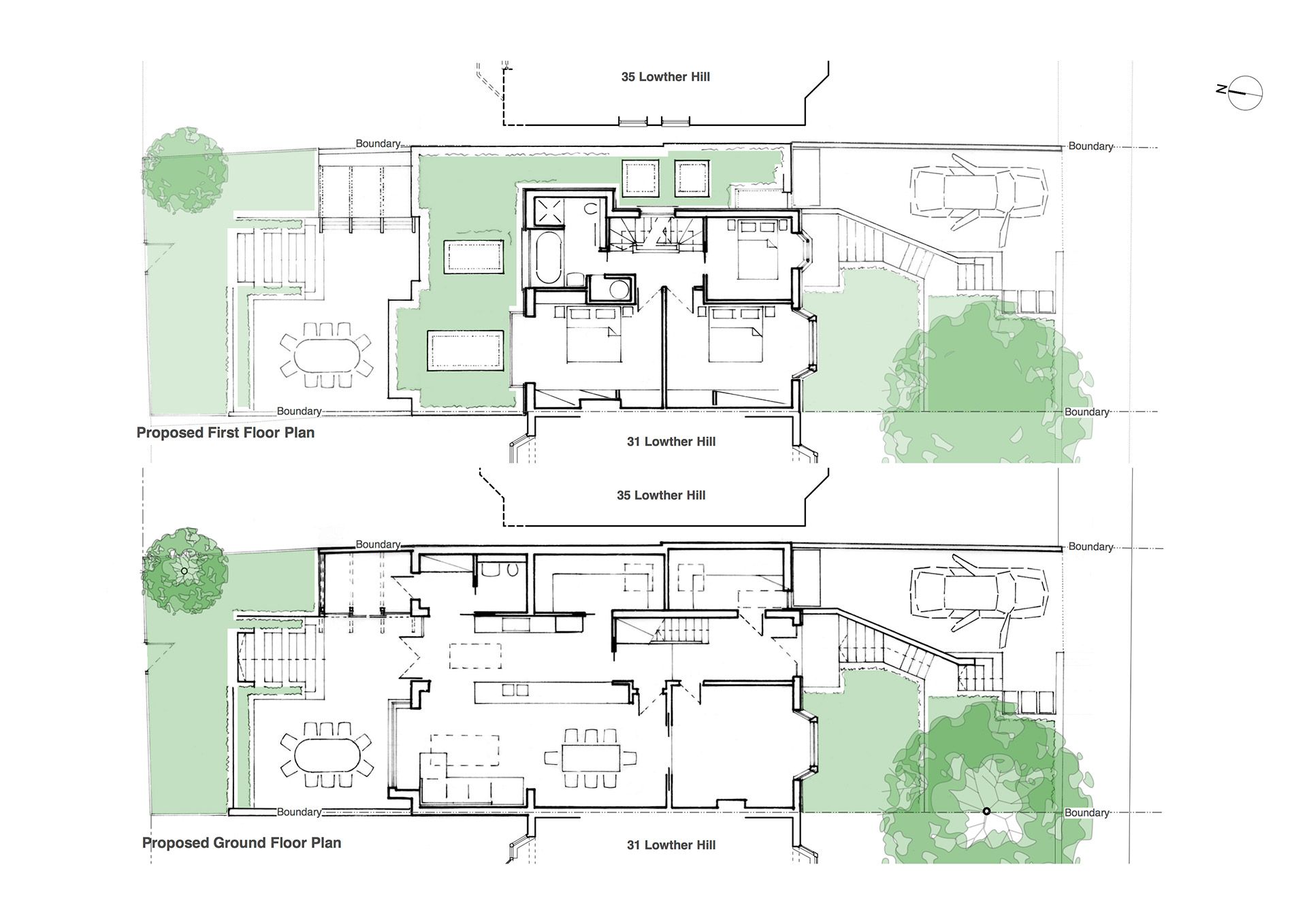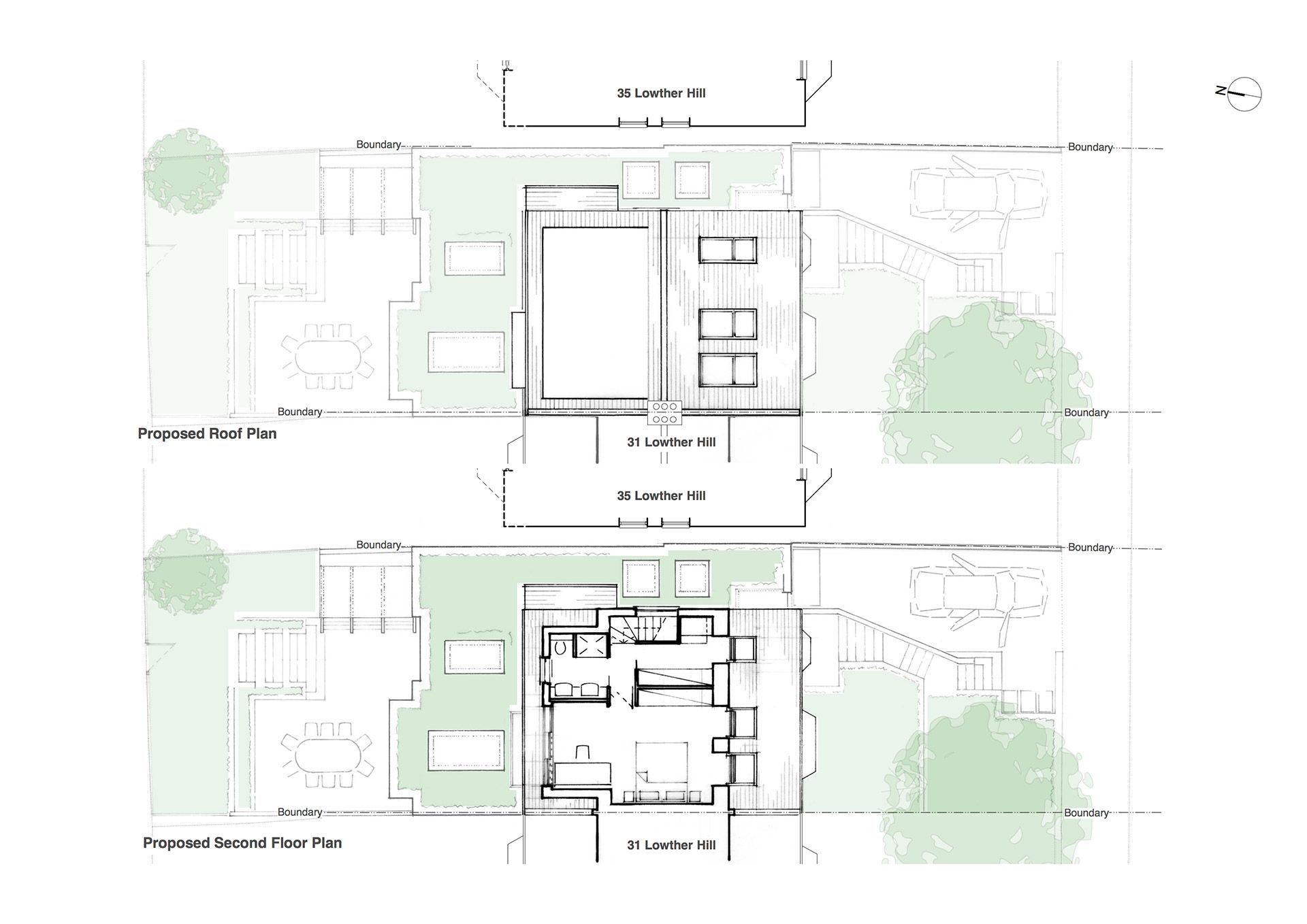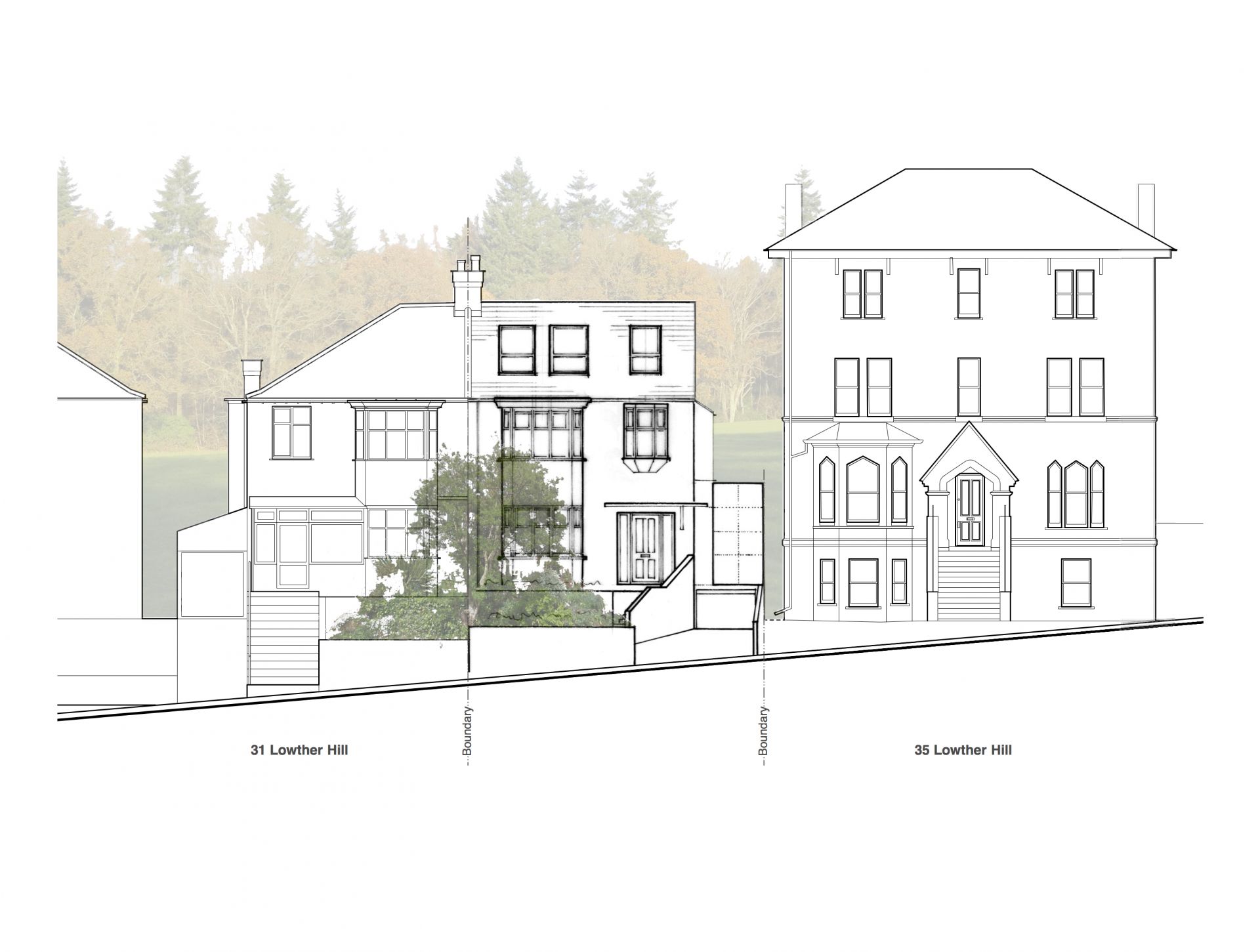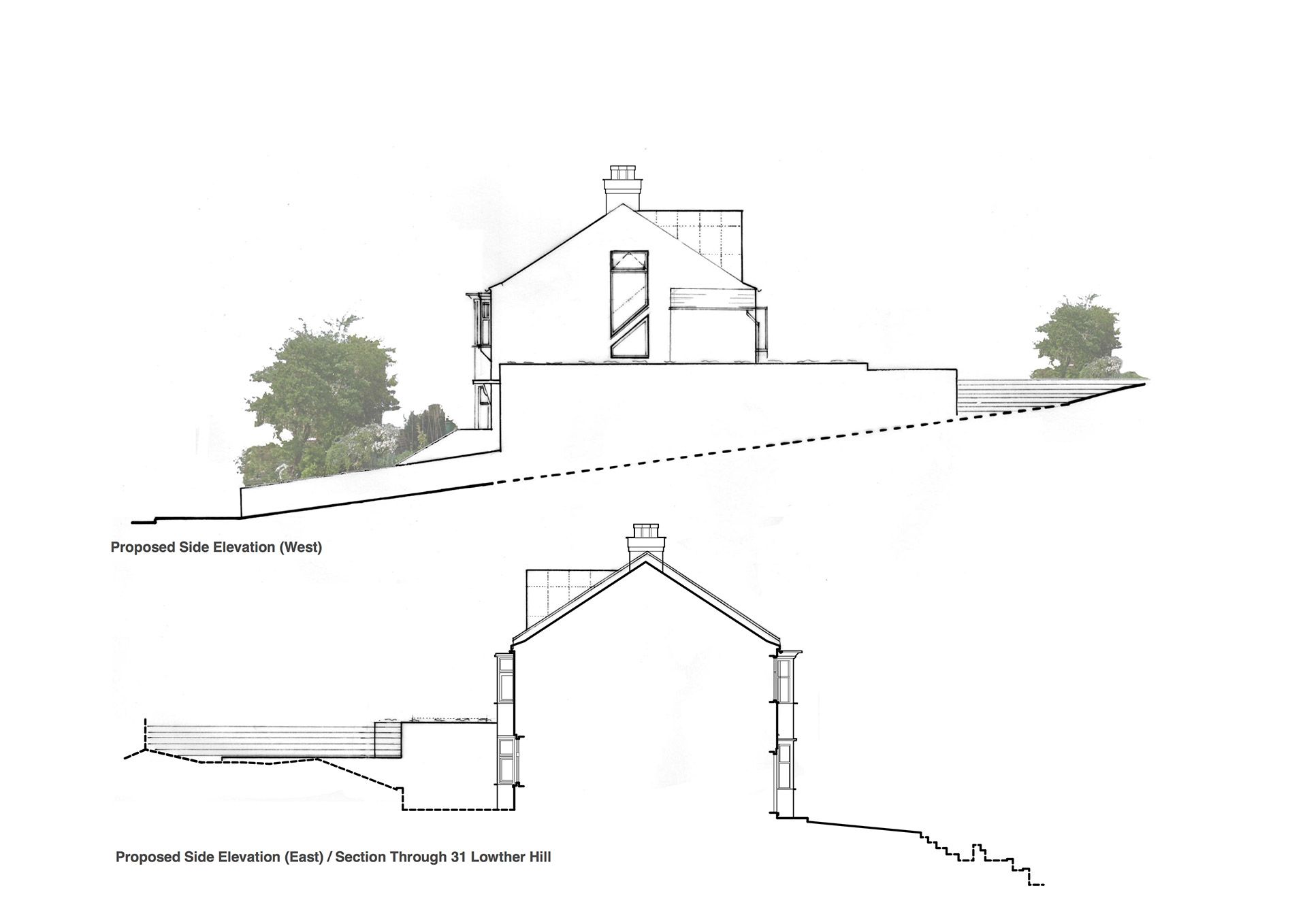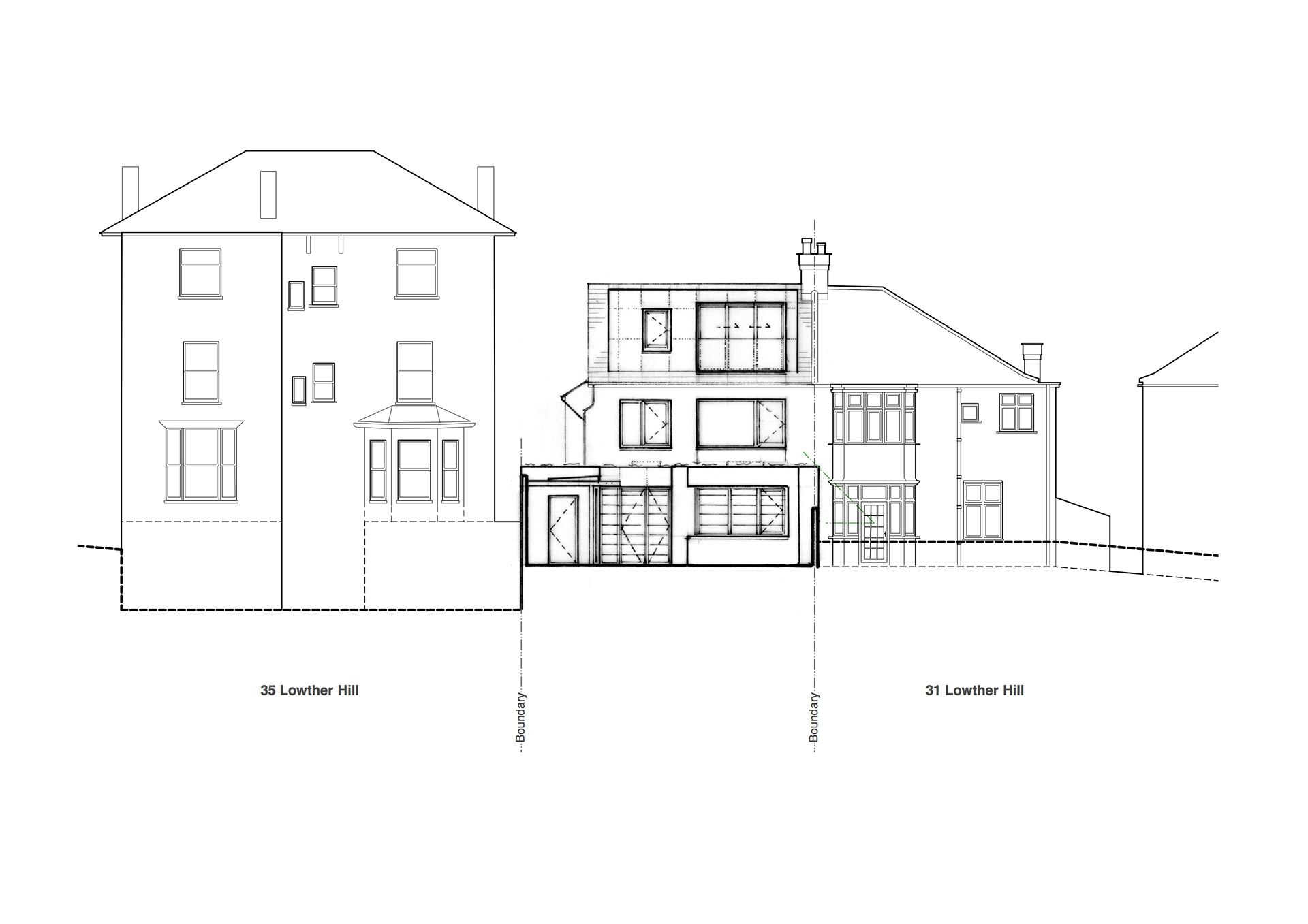Lowther Hill #2
Our second project on the street, this project is a development of our earlier scheme at 42 Lowther Hill. The project comprises a rear ground floor extension, two roof extensions (a hip to gable and a rear dormer) and full refurbishment of a semi detached house in Honour Oak.
The existing property is a two storey Edwardian 3-bed house built in roughcast concrete block on a steeply sloping site. To the rear a small garden backs connects to the private Brockley Hill Trust Garden. The original hose is virtually unaltered, except for the installation of UPVC windows and a lean to side extension / garage.
Family and neighbour access to and from the communal rear garden is very important to the brief. We developed a design that provides a large open plan kitchen / dining area to the rear with french doors on to external terrace secluded from the communal garden. There is also a large back kitchen and a wc, boot room area that connects to a pass door for winter garden access and a covered external storage area.
There is s new study / office area off the ground floor hall, designed with a soft spot to allow the space to be opened up to the hall should the clients want to in the future. On the first floor we remodelled the existing balance of bedrooms to provide three double bedrooms and a generous family bathroom. On the third floor we provided a large bedroom, dressing room and a second bathroom.
The existing roughcast walls, and most of the ground floor extension is to be clad using an insulated render system. The rear dormer, the front elevation to the side extension, and the central area to the rear extension are to be clad in lead sheet. This is intended to provide a high quality patinated finish to offset the larger areas of insulated render, and to clearly distinguish the new extensions from the original house.
The design incorporates a large living roof and mirrored skylights brining natural light deep into the plan.
The rear storage area will be partially cut into the hill and constructed from a light weight hardwood frame and clad in corrugated Polycarbonate to visually separate the structure from the main house.
We are proposing a new corner bay window on the ground floor to the rear and a structural glass oriel window to the rear at first floor. We are also proposing replacement timber casement windows, front door and an oriel window to the front elevation, all designed to appear closer to the original design than the existing windows.
We are proposing a frame-less glass slot to the front elevation to visually separate the new construction from the existing house. To the side elevation we are proposing a large vertical obscure glass window onto the circulation space.
To the front pitch of the main roof we are proposing windows that will open to form temporary balcony spaces onto the street. To the rear dormer we are proposing sliding aluminium windows with a Juliette balcony looking onto the park.
The front garden is to be re-landscaped using high quality materials to provide improved access from the street to the house, plenty of green space, a parking space, secure cycle storage and a concealed bin store.
Existing Photographs
