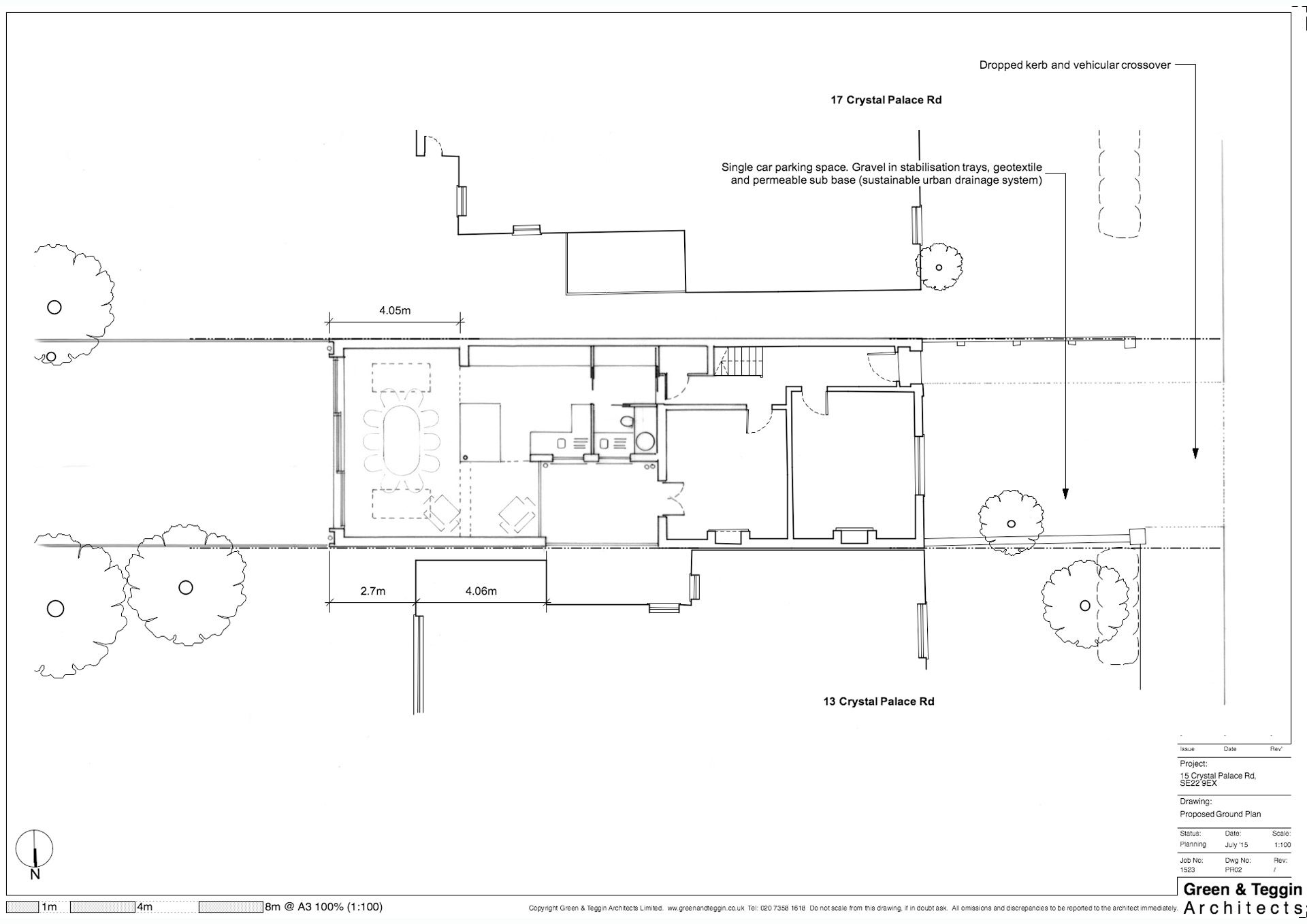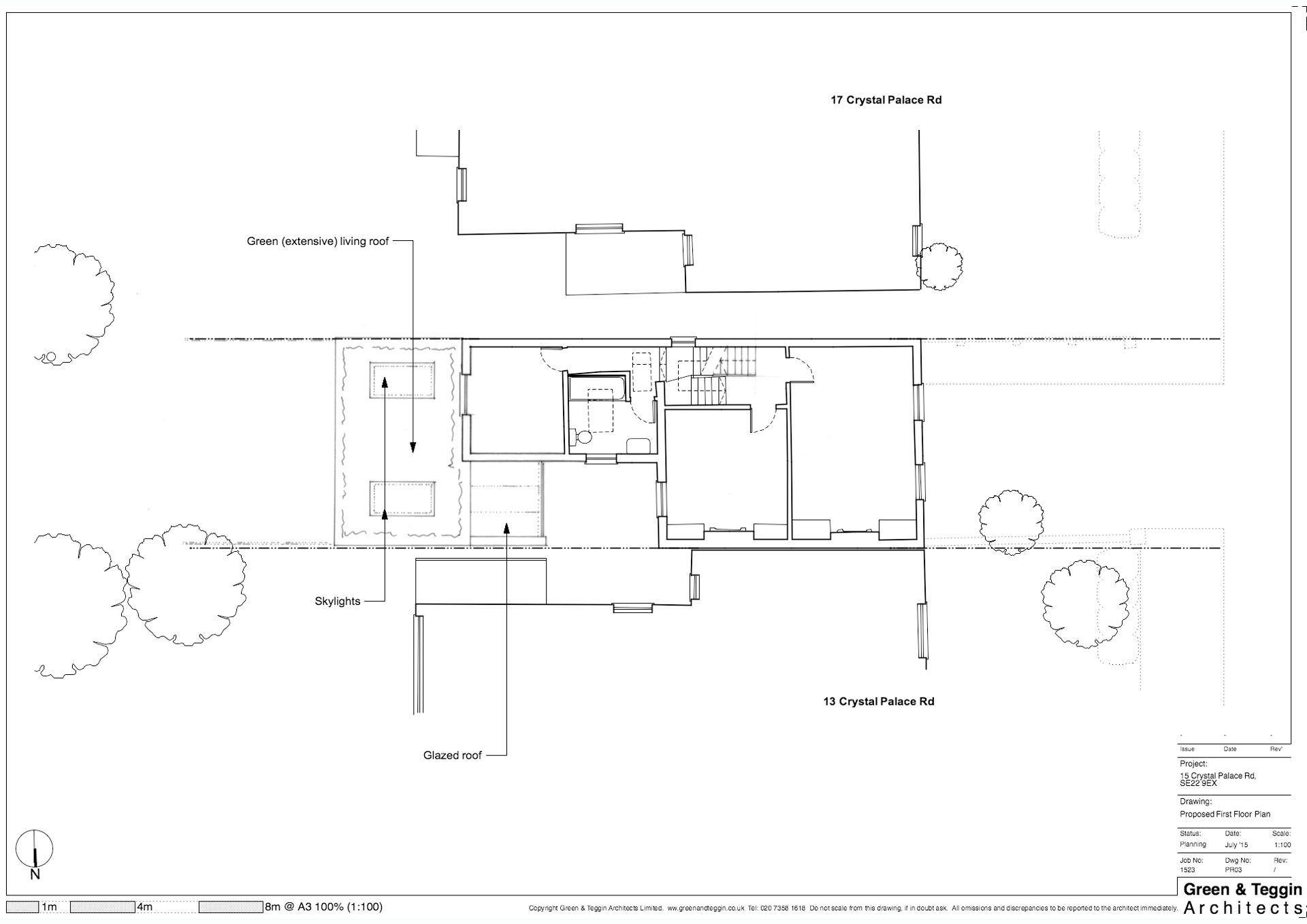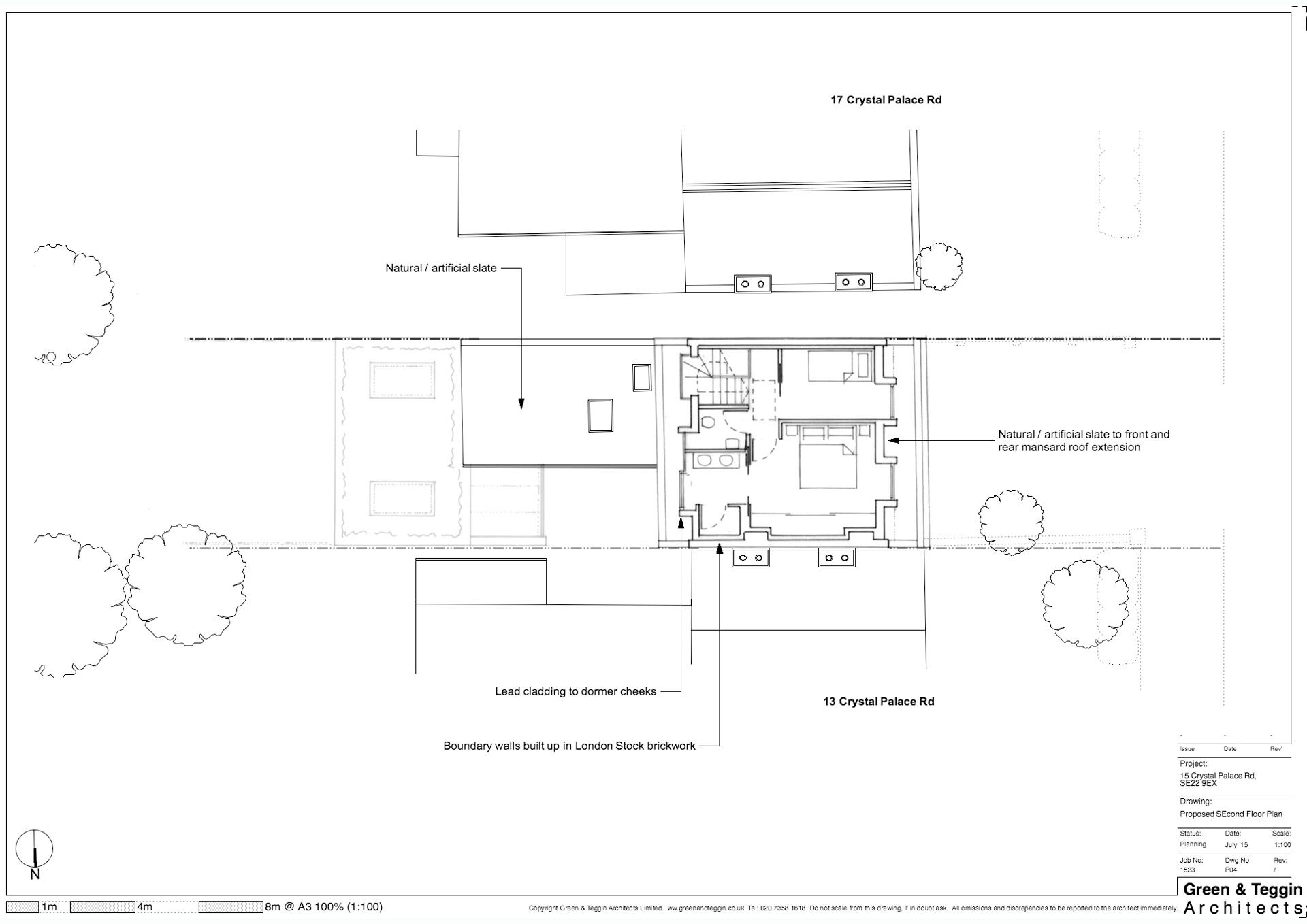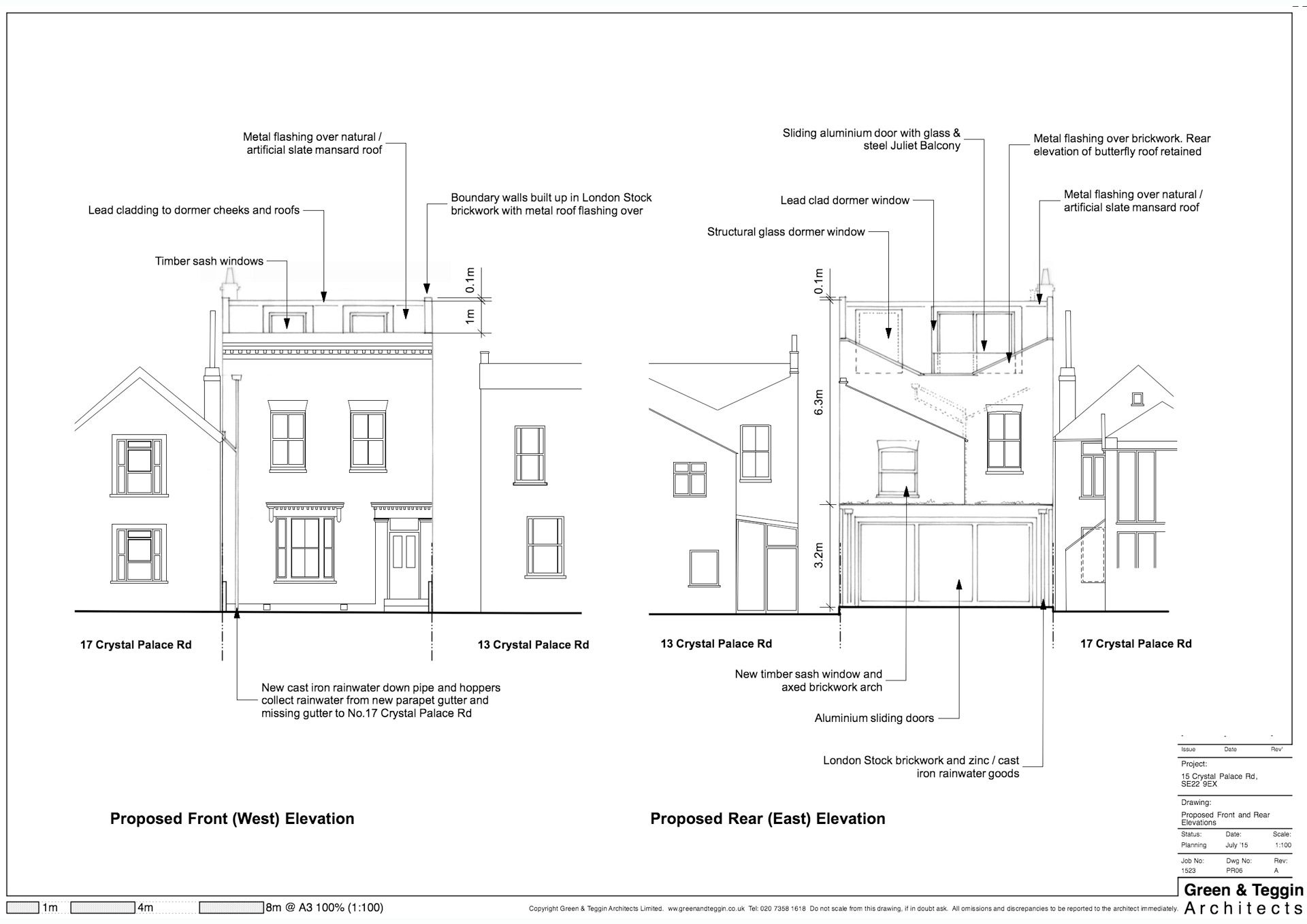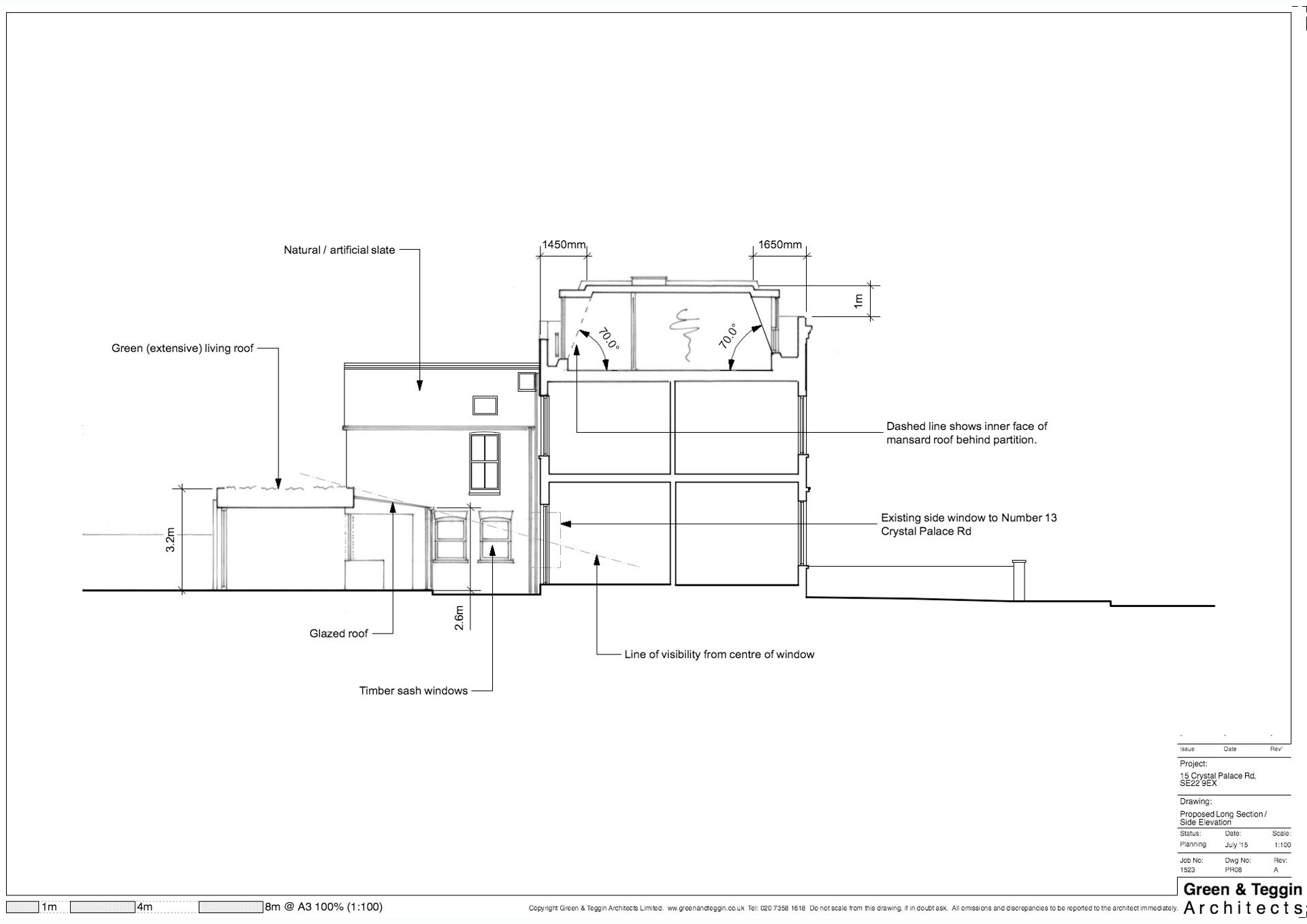Crystal Palace #2
This project consists of a rear ground floor extension and a second floor mansard roof extension to a Victorian house in East Dulwich. The original house is detached and unique, occupying a wider plot and with greater story heights than its immediate neighbors. Like many other houses on the street it has a butterfly roof and parapet to the front elevation.
The site has a long and convoluted planning history, comprising a series of ill conceived and inappropriate designs for excessively large and insensitive extensions, all commissioned by a previous owner. These had all been withdrawn or refused (including at appeal). A key part of the new owner’s brief was to overturn the prejudice against development established by the previous planning applications and salvage the potential of the site.
At ground floor level we are proposing a single storey, full width rear extension, providing an internal dining area open plan to a new kitchen housed in the original rear addition. We are also proposing a small seating area partially in-filling the side return, designed to reduce the visual impact and any loss of sun and daylight to the existing neighbouring properties.
At roof level to the main house, we are proposing a lower, more sensitive and more innovatively designed mansard roof extension than the previous rejected schemes. Through a reduction in the ceiling height to new second floor, and the use of vacuum insulation panels, we have been able to reduce the height of the mansard roof by 300mm in comparison to previous rejected schemes. This reduced bulk has reduced the angle of visibility from the street ensuring the roof extension is subservient to the host building.
The layout to the new second floor includes a master bedroom with a separate wc and single bedroom / study. The main bedroom includes an ancillary open plan wet area and shower, with sliding doors for separation if required. This provides double aspect and views out over the rear garden through large sliding window and Juliet balcony.
The case officer, and Southwark Conservation And Design department think “front elevation of the mansard would have a minimal impact on the street scene and would be acceptable.” and approved the application despite the loss of the butterfly roof.


