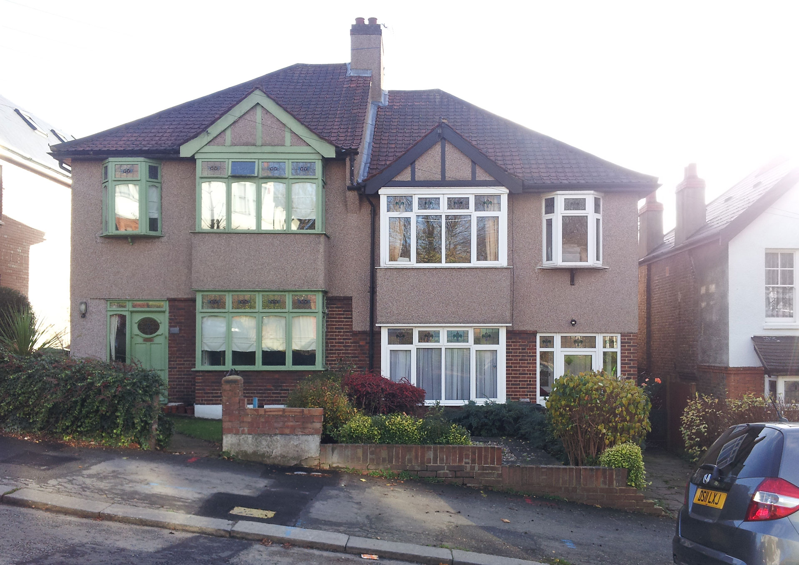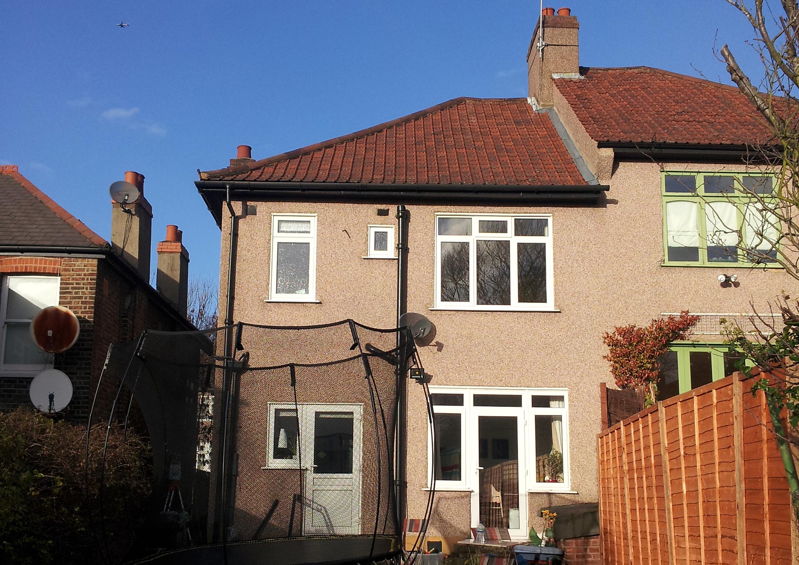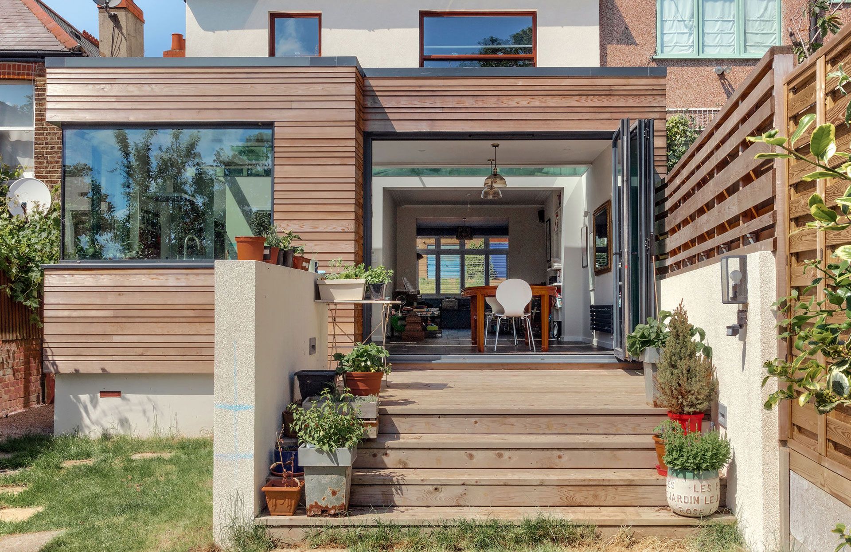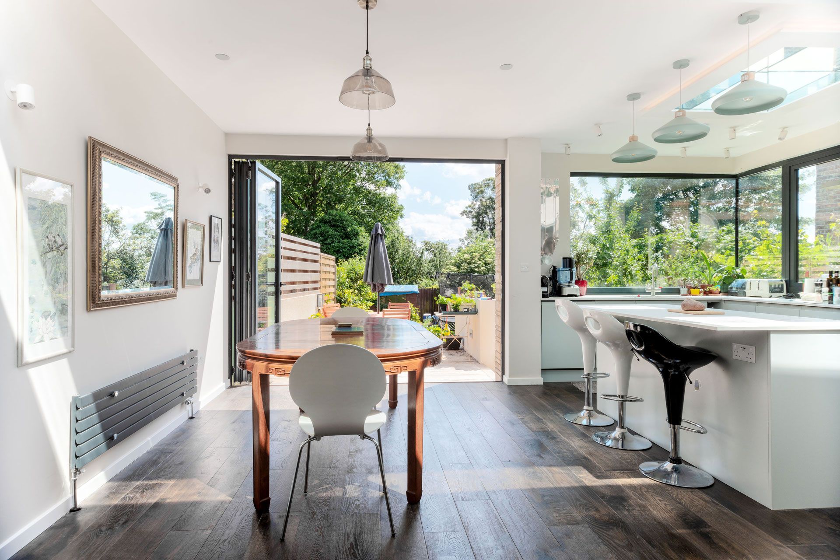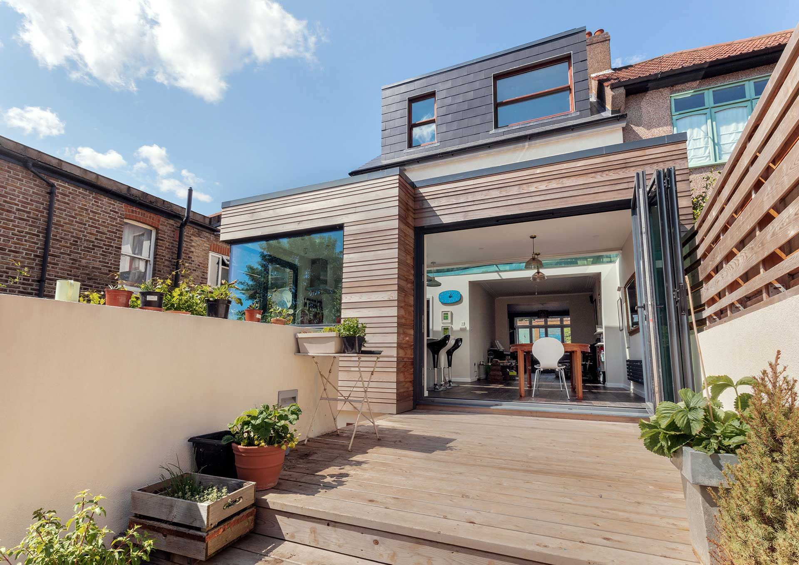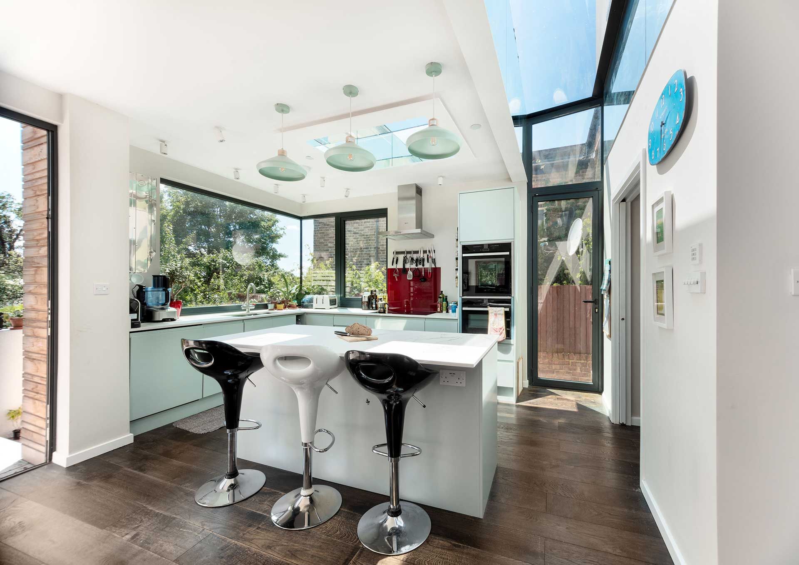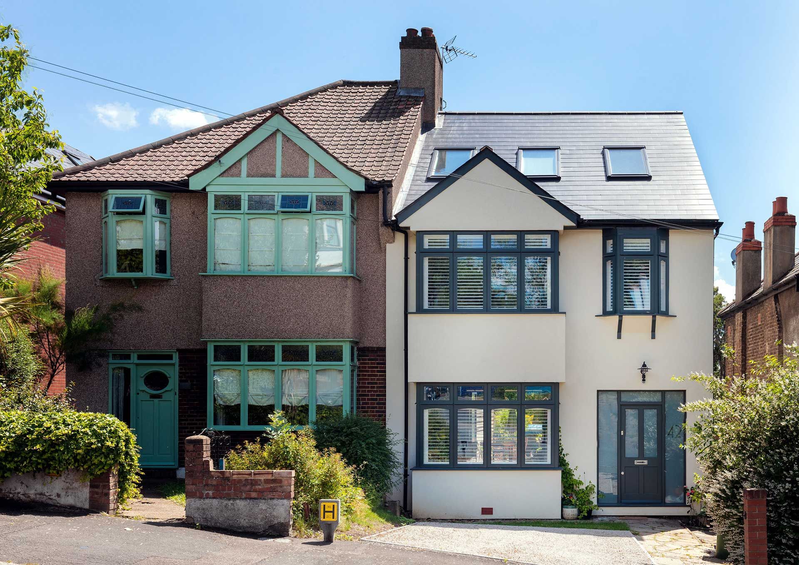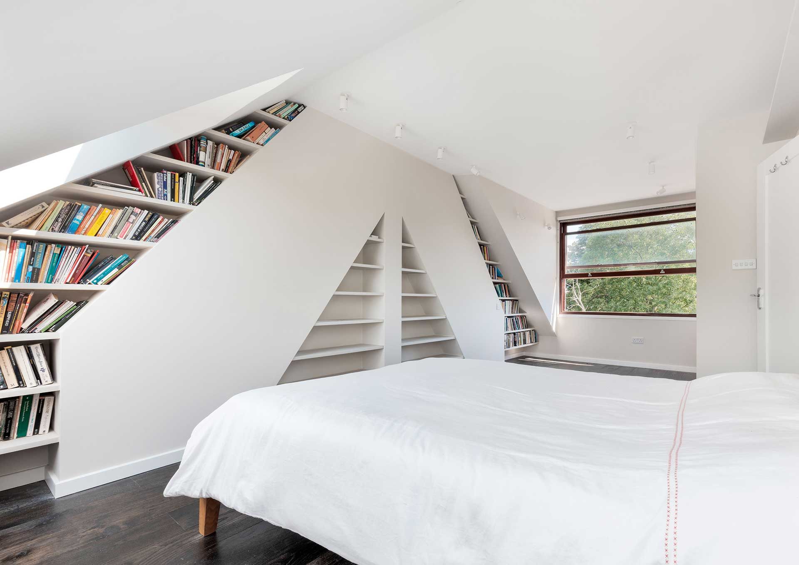Lowther Hill
This project consists of a rear ground floor extension, two roof extensions (a hip to gable and a rear dormer) and full refurbishment of a semi-detached house in Honor Oak.
The clients (John Donnelly and Frances Grey) started the job with sufficient funds to only complete the ground floor. However, they came into more money and we successfully increased the size of the contract to deliver the full refurbishment and loft extension.
The existing property was a two-storey Edwardian 3-bed house built in roughest concrete block with a large garden falling away to the south and dramatic view over Forest Hill and Crystal Palace. The original house was virtually unaltered, except for the installation of uPVC windows.
We developed a design that provided an open plan kitchen dining area to the rear with views over the garden and a discrete back kitchen area and a WC under the stairs.
On the first floor, we remodeled the existing rear windows, WC and bathroom to provide a generous family bathroom with good views. On the second floor, we provided a large bedroom, dressing room and a second bathroom.
The ground floor is clad in Western Red Cedar, the design incorporates a living roof and mirrored skylights bringing natural light deep into the plan. The existing roughcast walls were externally insulated and rendered in a mineral-based render. The front and side windows were replaced in timber sympathetic in style to those of the attached house. The rear first and second-floor windows are hardwood sash windows.
Before