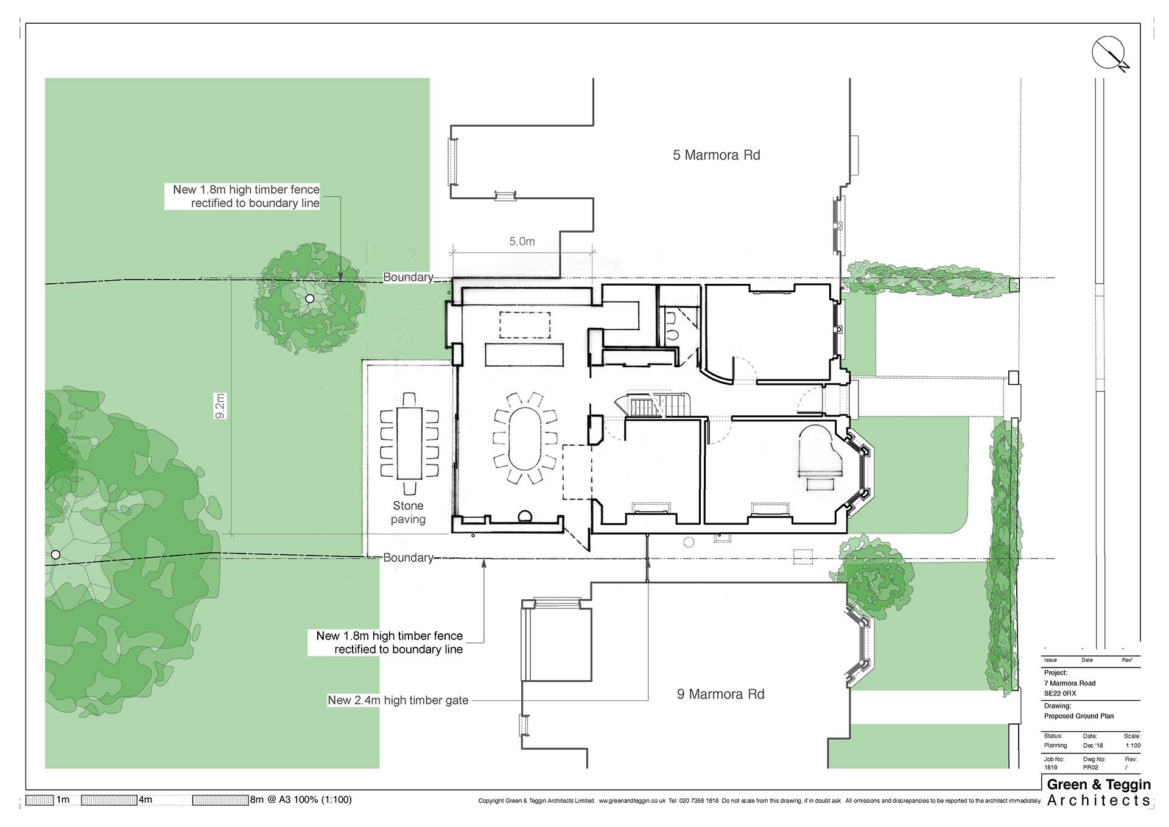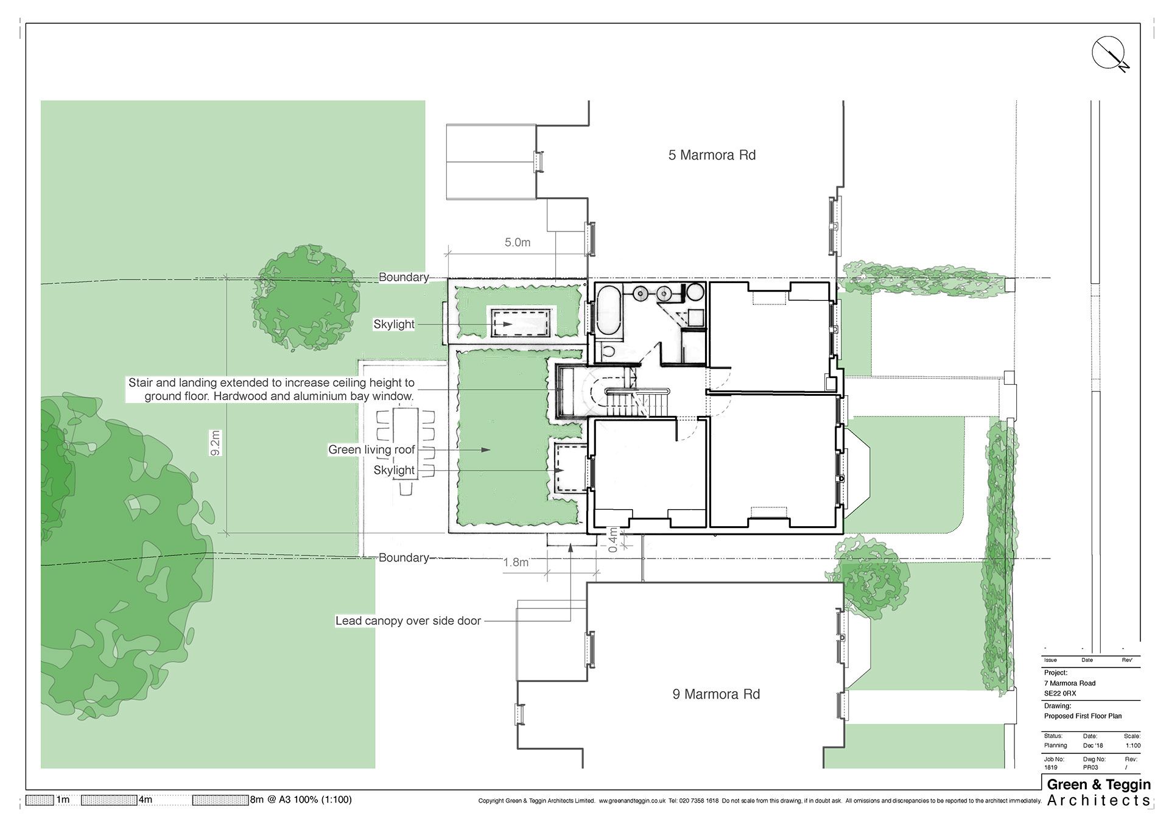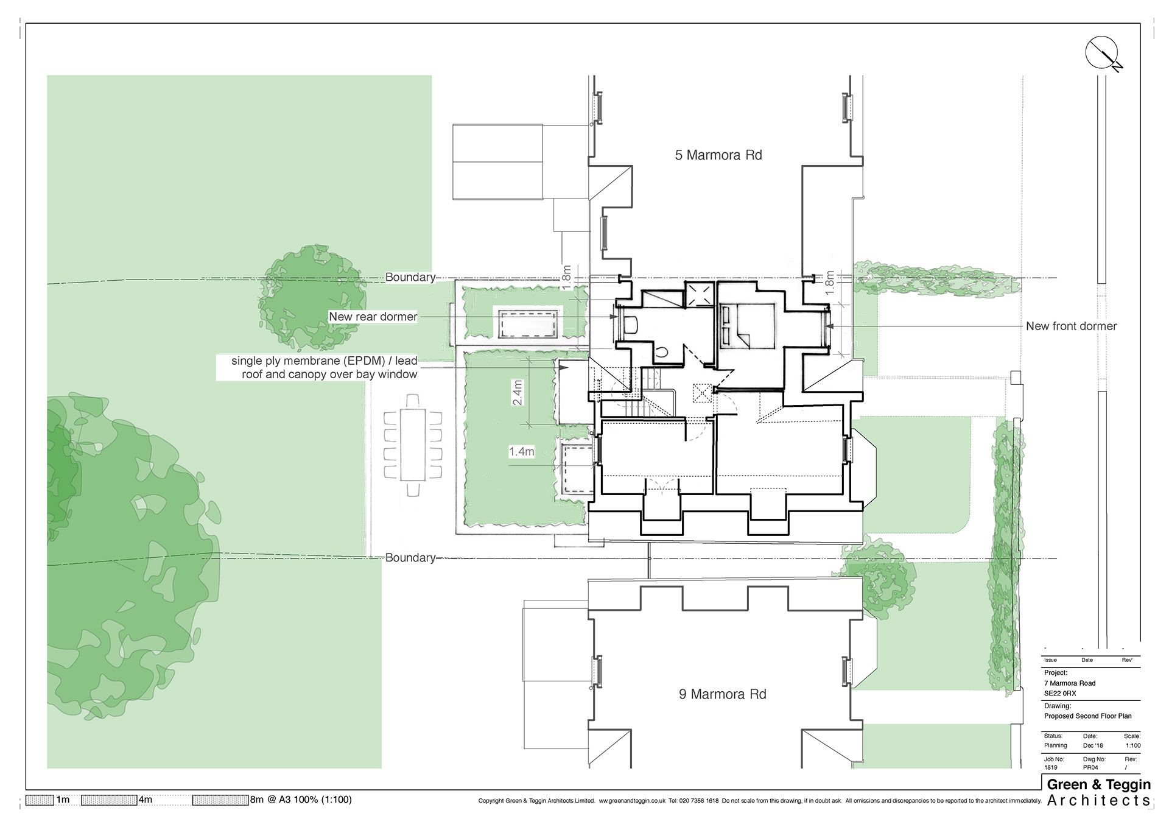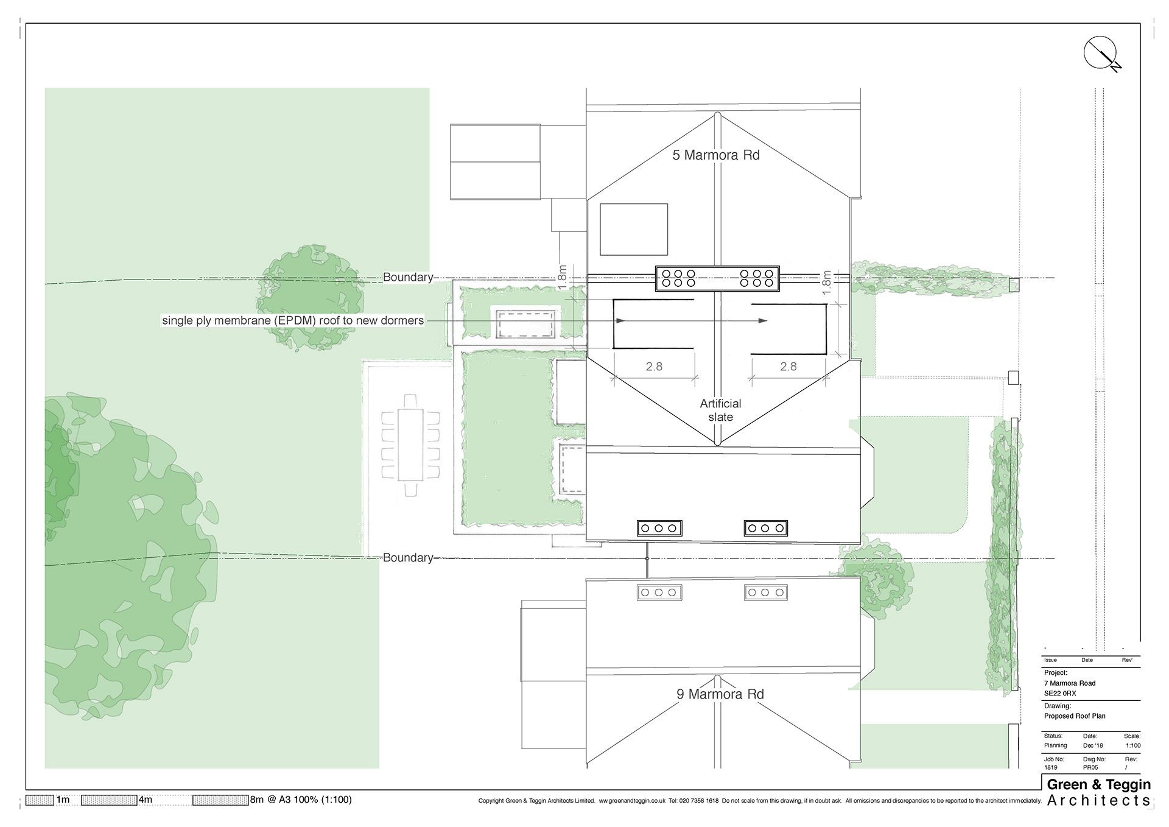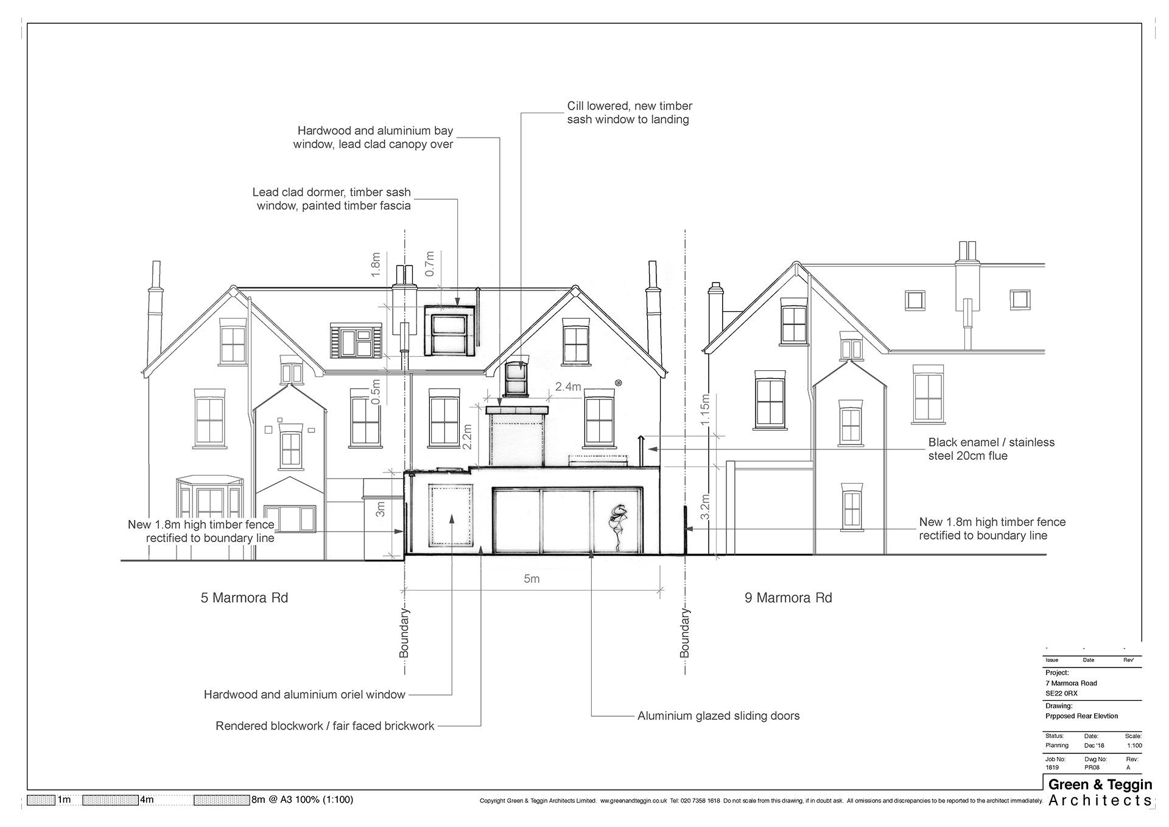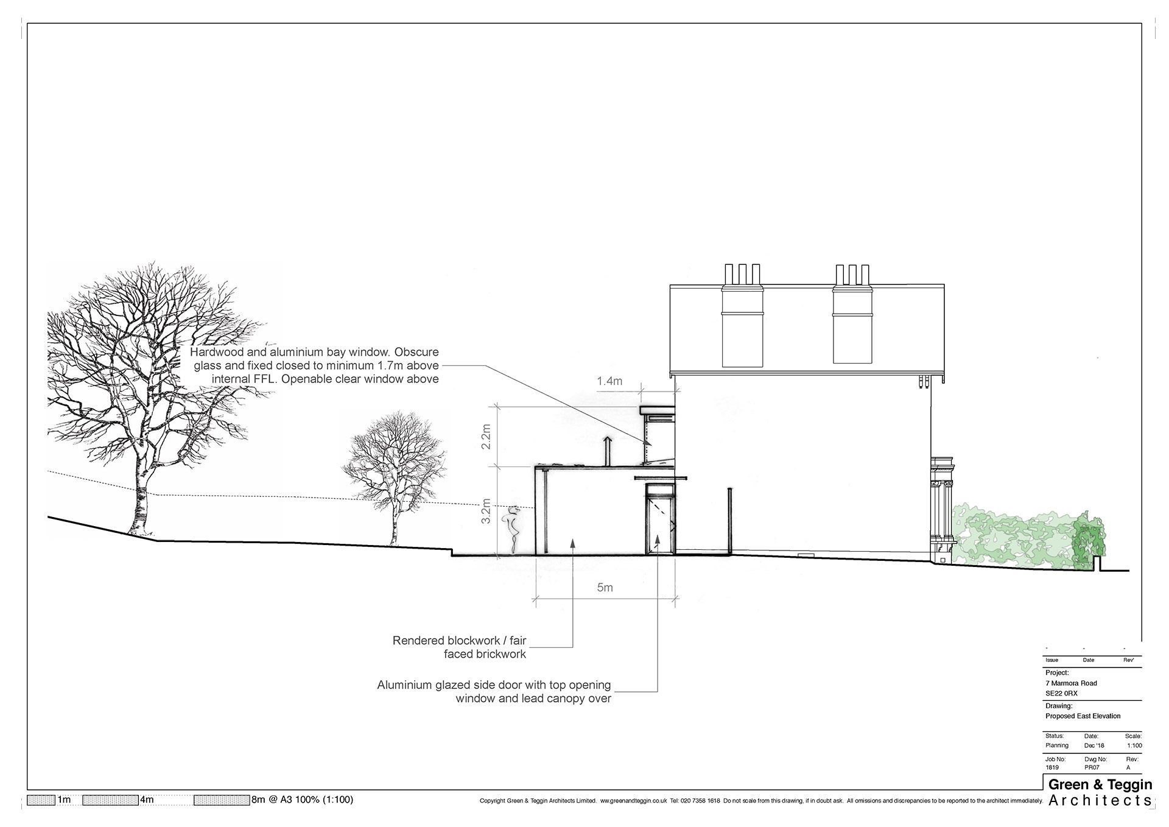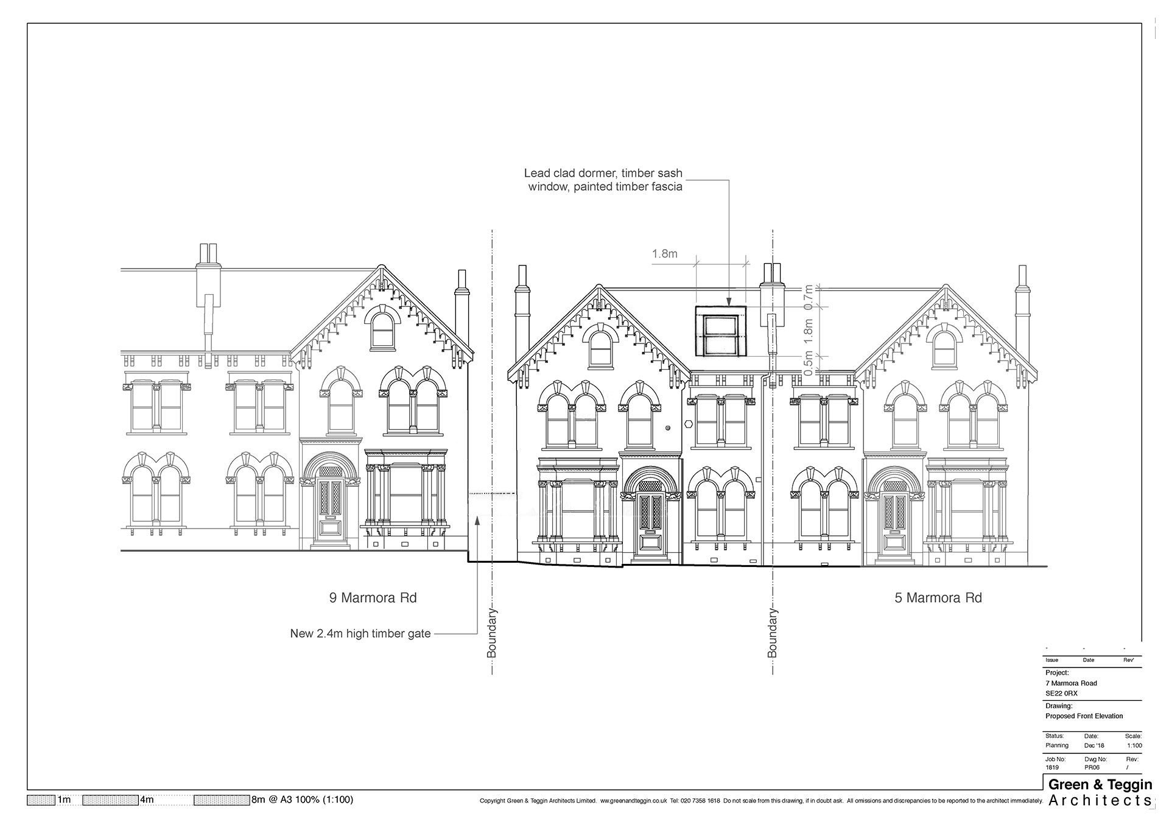Marmora Road #2
Our second project on the Marmora Rd, this project is project comprises a two story rear ground floor extension, two dormer roof extensions and partial refurbishment to a semi-detached, double fronted, 6 bedroom Victorian house with a large southeast facing garden backing on to Brenchley Gardens.
Our design includes extending the stair and rebuilding the rear outrigger at a higher level to increase the available ceiling height to the ground floor dining area. This also gives the opportunity to construct a fully glazed window seat off the first floor landing looking out over the green roof.




