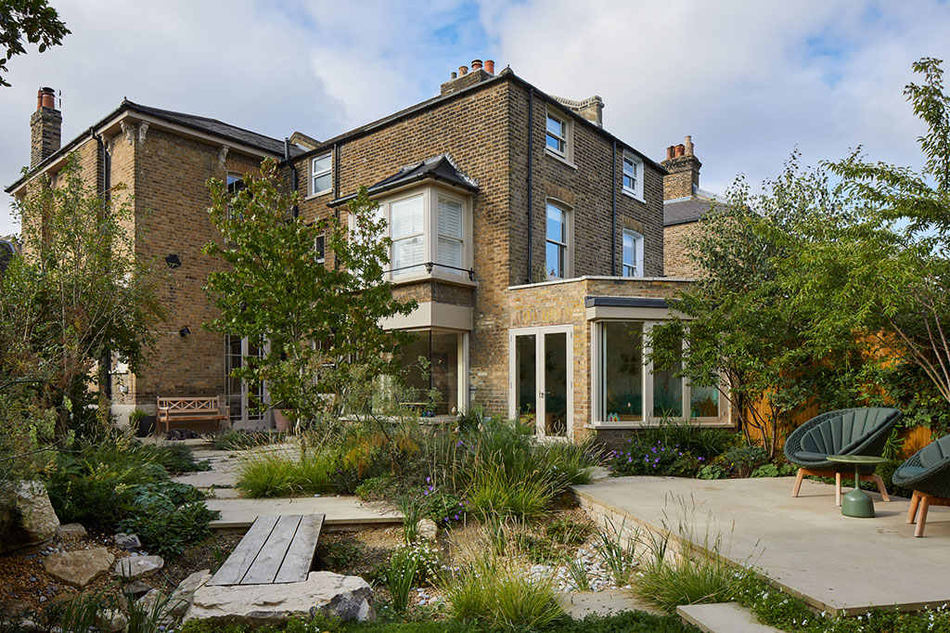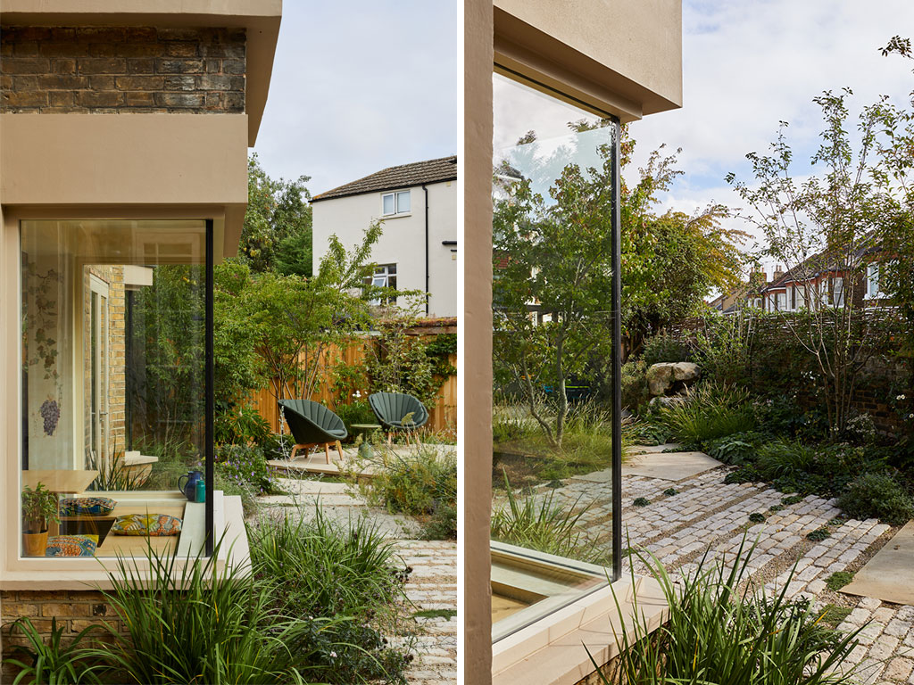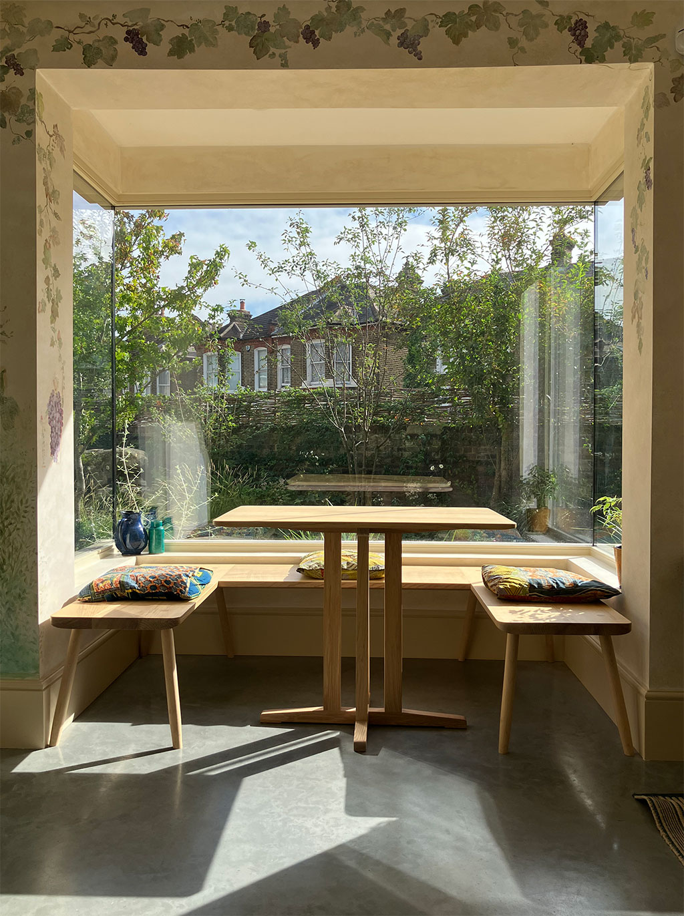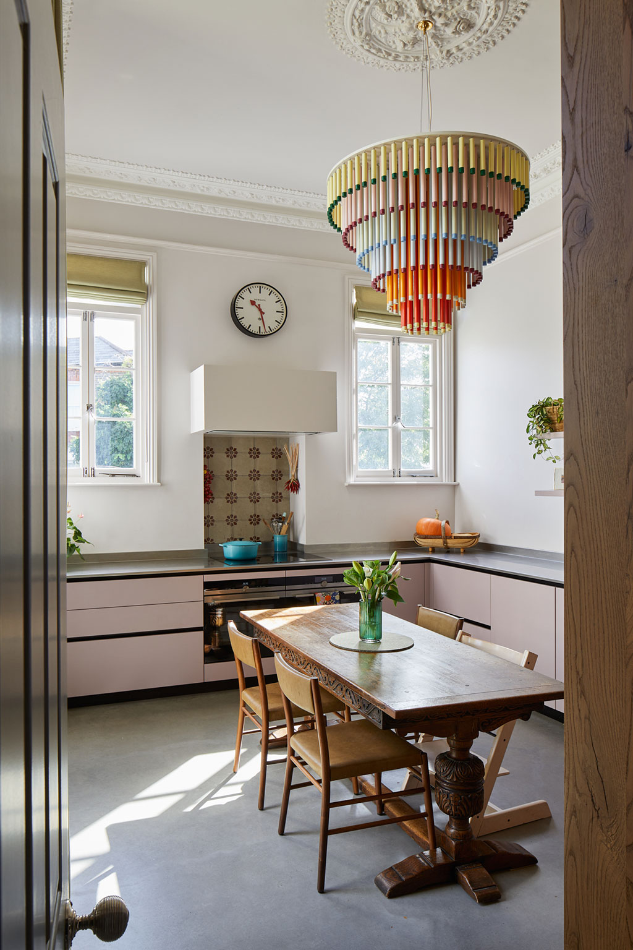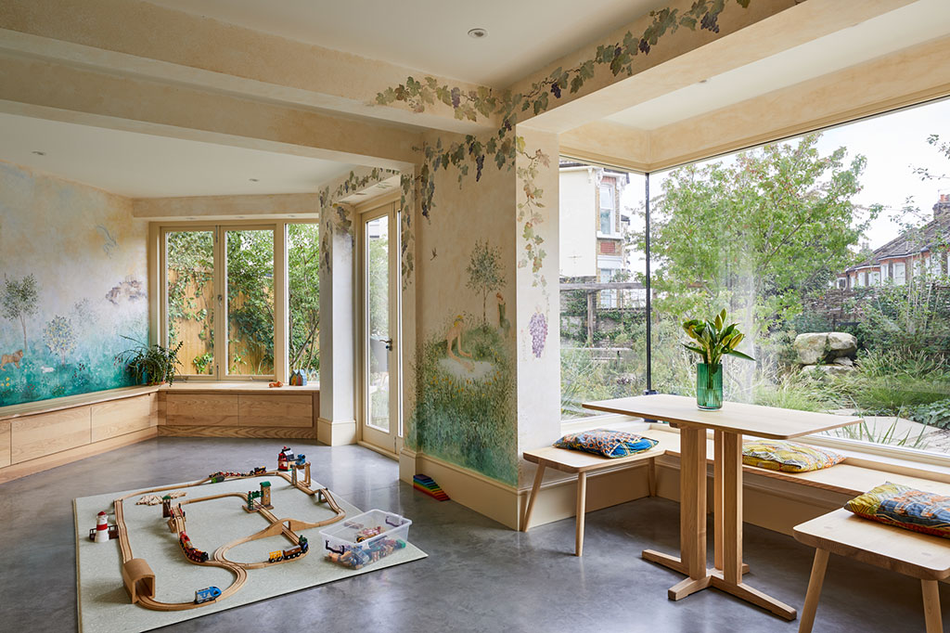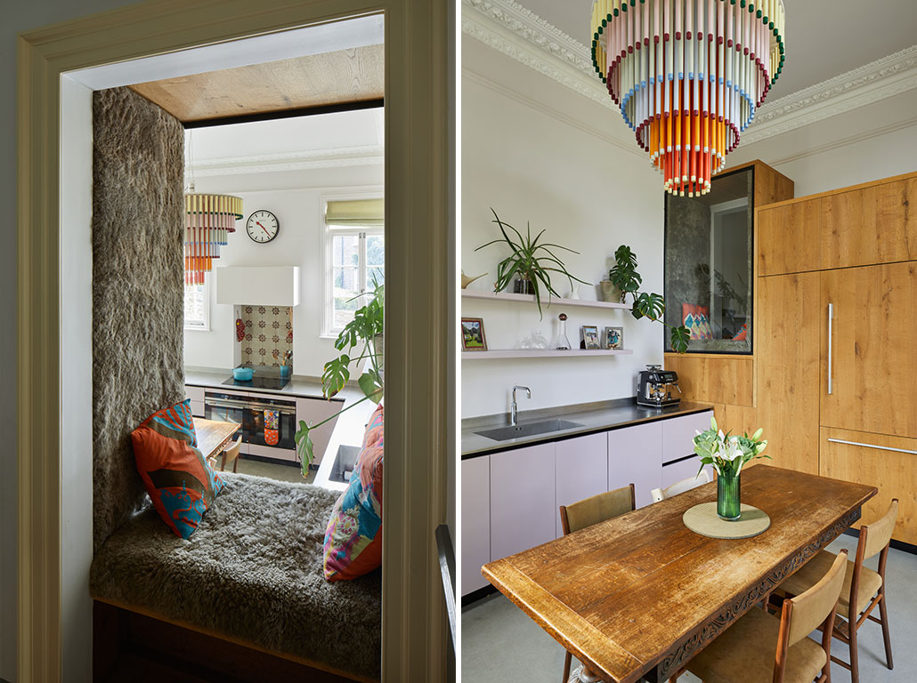Vesta Road
This large, two storey, end of terraced house boasted a Victorian version of a Maltese balcony that cantilevered out over the awkwardly shaped corner garden plot. Whilst the house had sufficient space internally, the rear of the property was long and thin and, being several steps lower, did not connect well with the rest of the house. The brief was to create a farmhouse kitchen with a big, central table that was closely linked to a playroom.
It proved difficult to create a large enough kitchen space in the outrigger without extending out to the side, but in doing so, the beauty of the Maltese balcony would be lost.
So, instead, we lowered the floor level in the middle reception room so that it was level with the outrigger and the garden that had the proportions to accommodate the farmhouse kitchen, then designed a frameless glass extension that slotted under the Maltese balcony to create a small dining area and extended to the rear to create a small garden room, with the remainder of the outrigger used to accommodate the playroom, a WC and a utility/dog room. The original doorway into the middle reception room was made into a window seat that looked down into the kitchen from the hallway above.


