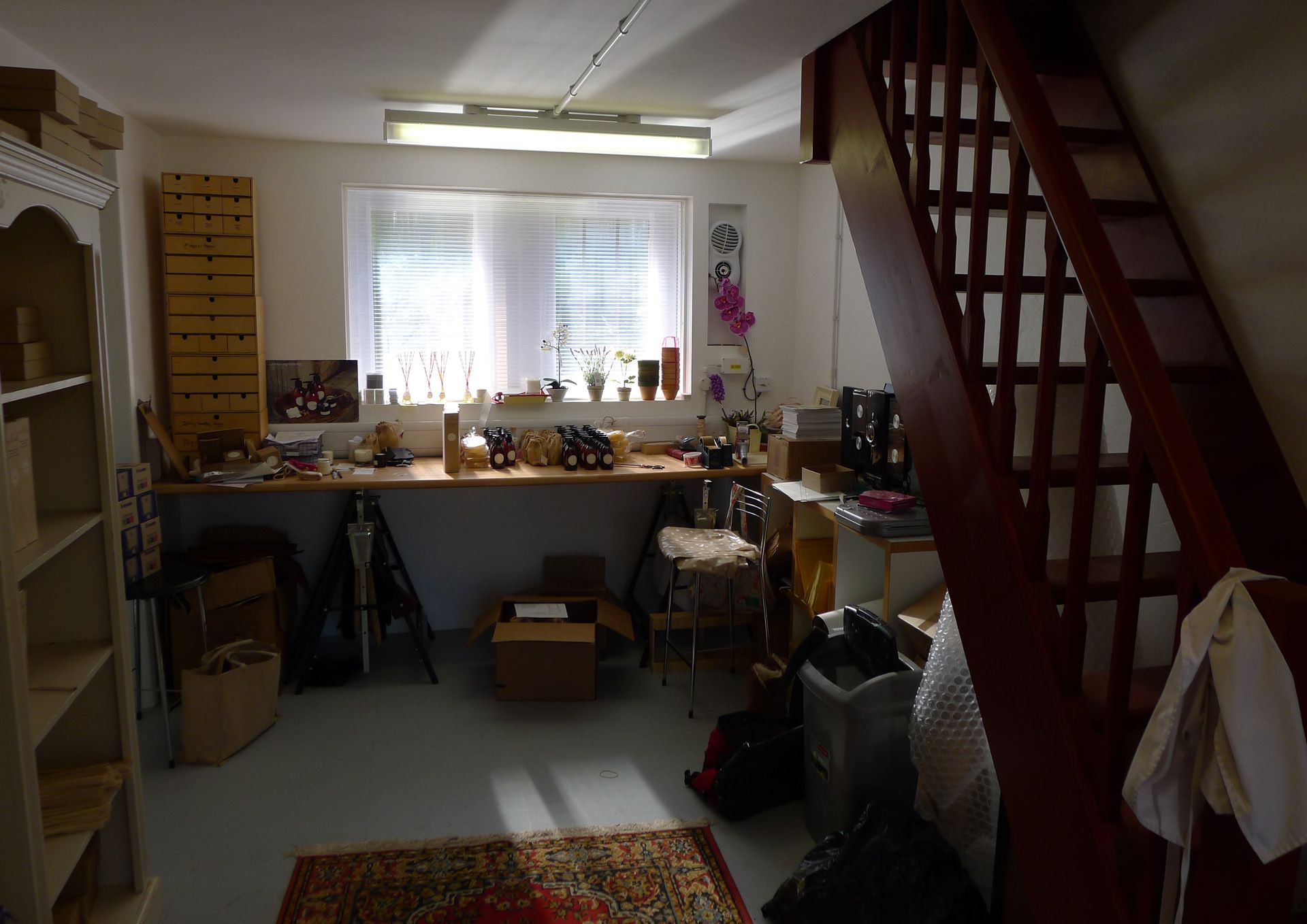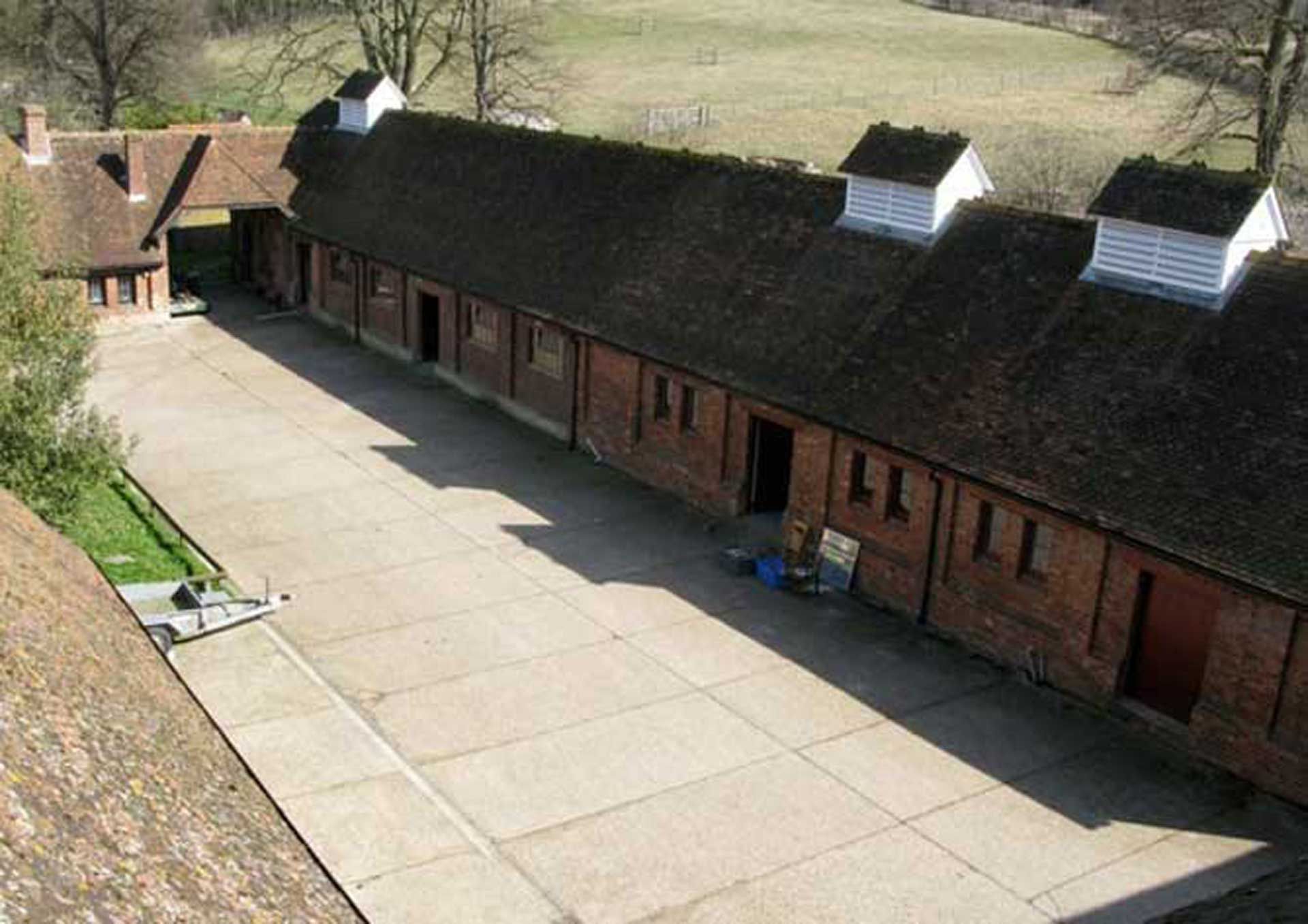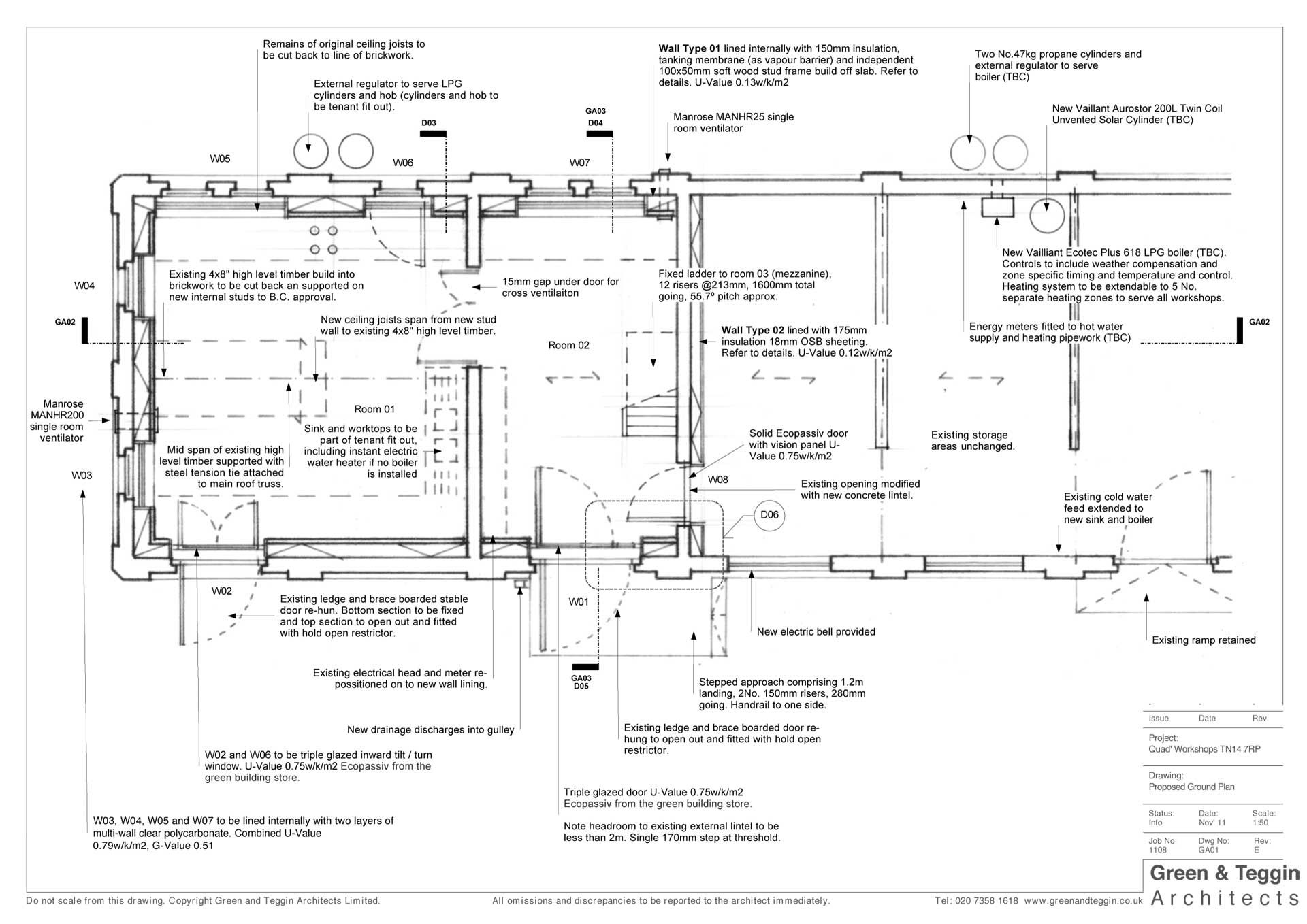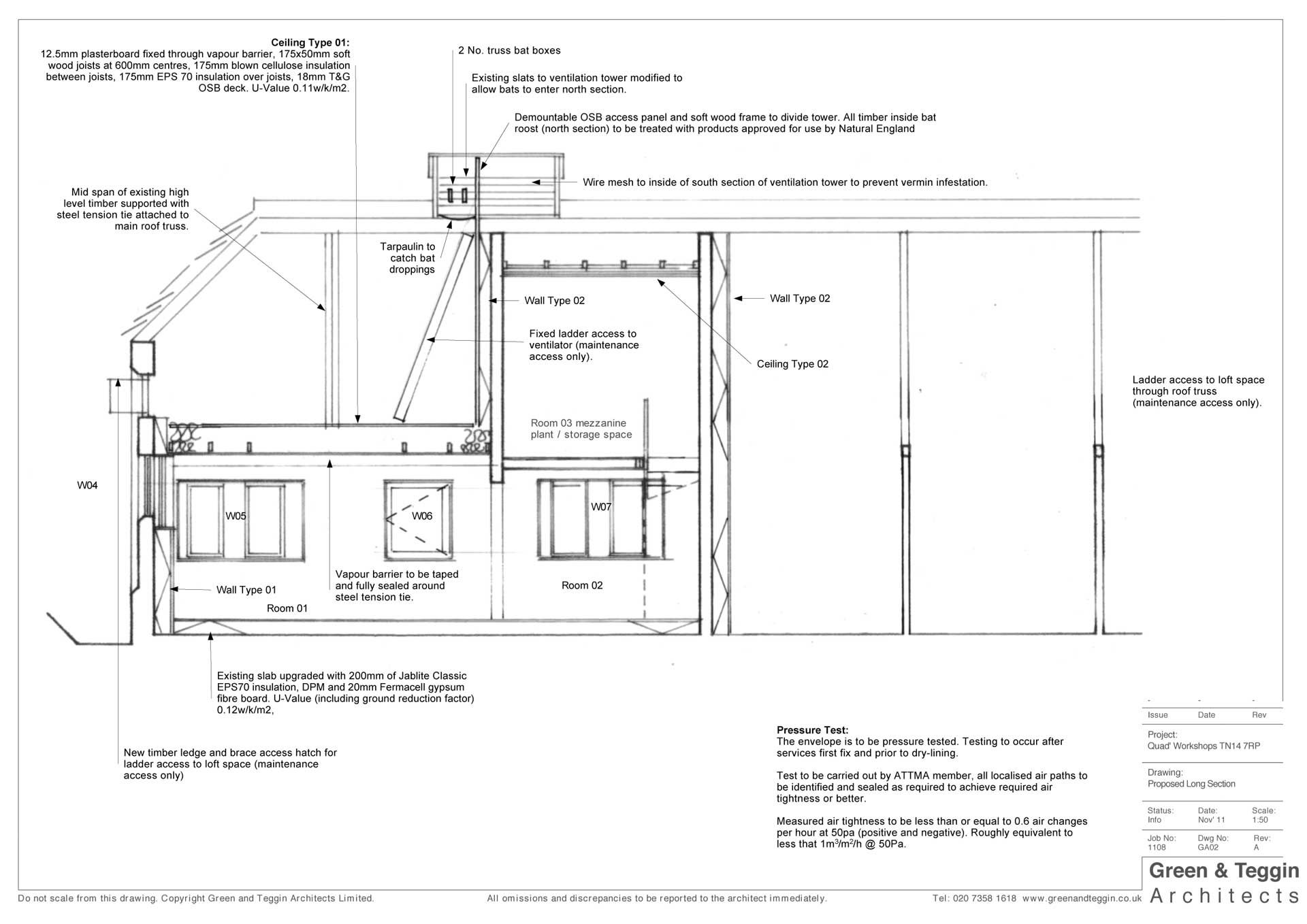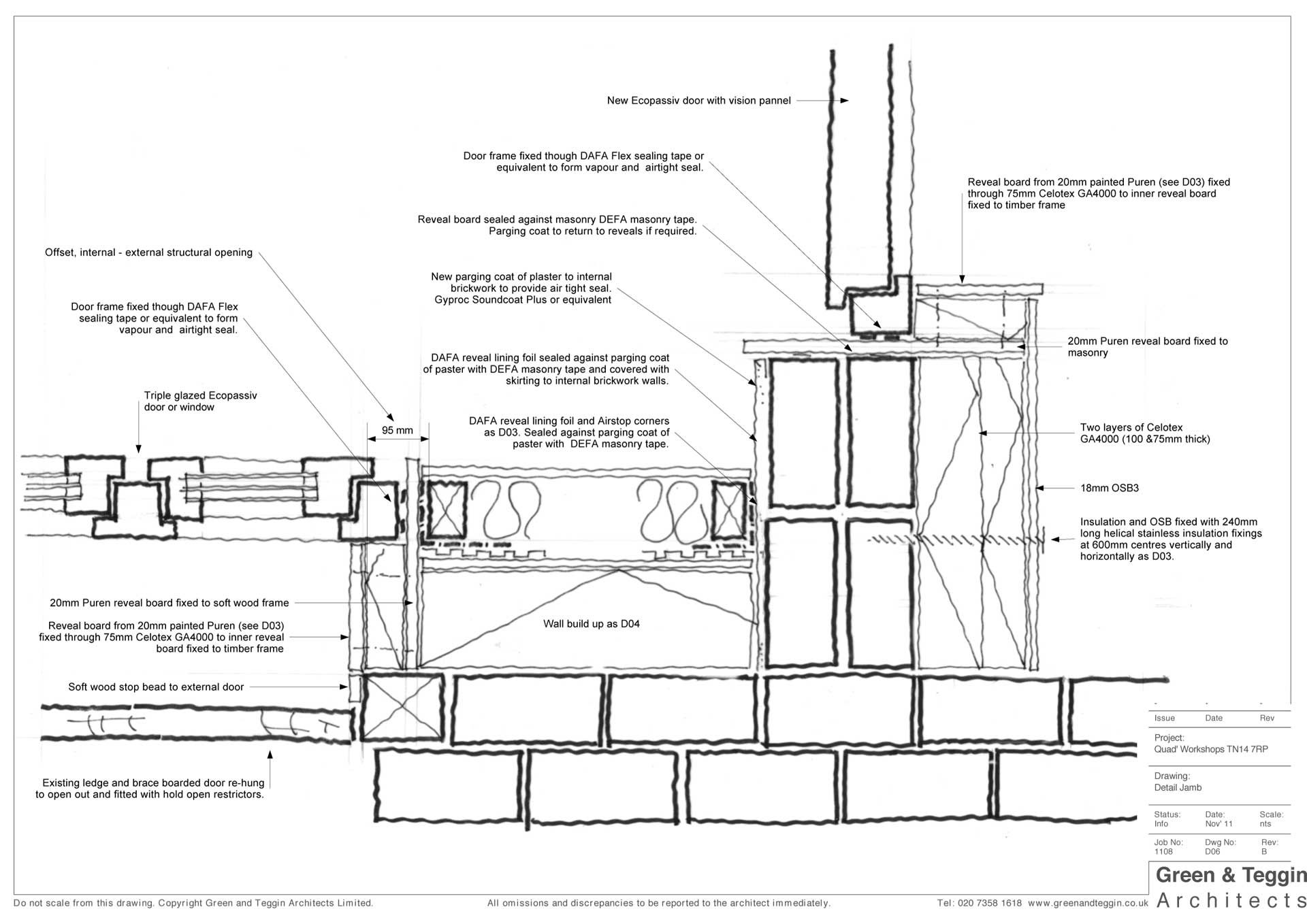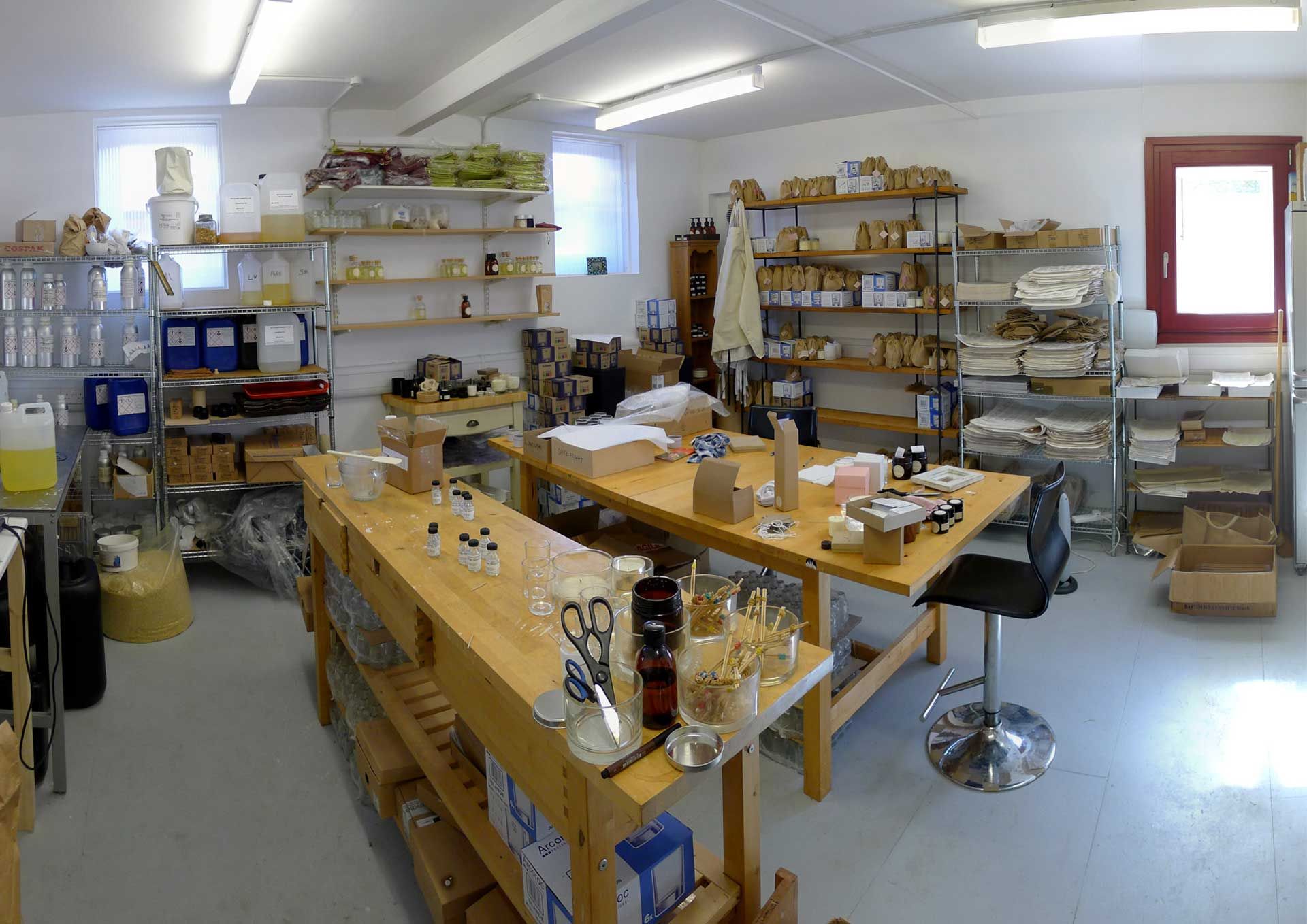Quadrangle Workshops
This project consists of the phased conversion of a series of Victorian barns into low energy workshops for the Quadrangle Trust. The conversion closely followed the principled developed for low energy renovations developed by the Passivhauss Institute.
The first phase provides a new home for an existing tenant called Wild Planet who make bath, body and home fragrance products using natural & organic ingredients blended with pure essential oils. It is hoped that conversion principles will be rolled out across the remaining five workshops according to demand (and funds). The brief for the second phase includes a full certification to the PassivHaus Enerphit refurbishment standard, which has recently been extended to include commercial buildings.
The brief was to provide a flexible light industrial space that is very cheep to heat at a minimum capital cost. The design incorporates a number of features that significantly reduce the build costs usually associated with PassivHaus retrofits.
The building is in an Area of Outstanding Natural Beauty, and the brief included a requirement to conserve and maintain the externalappearance of the farm buildings. We developed a technical design that preserved the external appearance, includes very high levels of internal insulation, and avoids the risks of interstitial condensation usually associated with this internal insulation.
The project also features high spec triple glazed windows, low thermal bridging, high levels of air tightness and mechanical ventilation with heat recovery.


