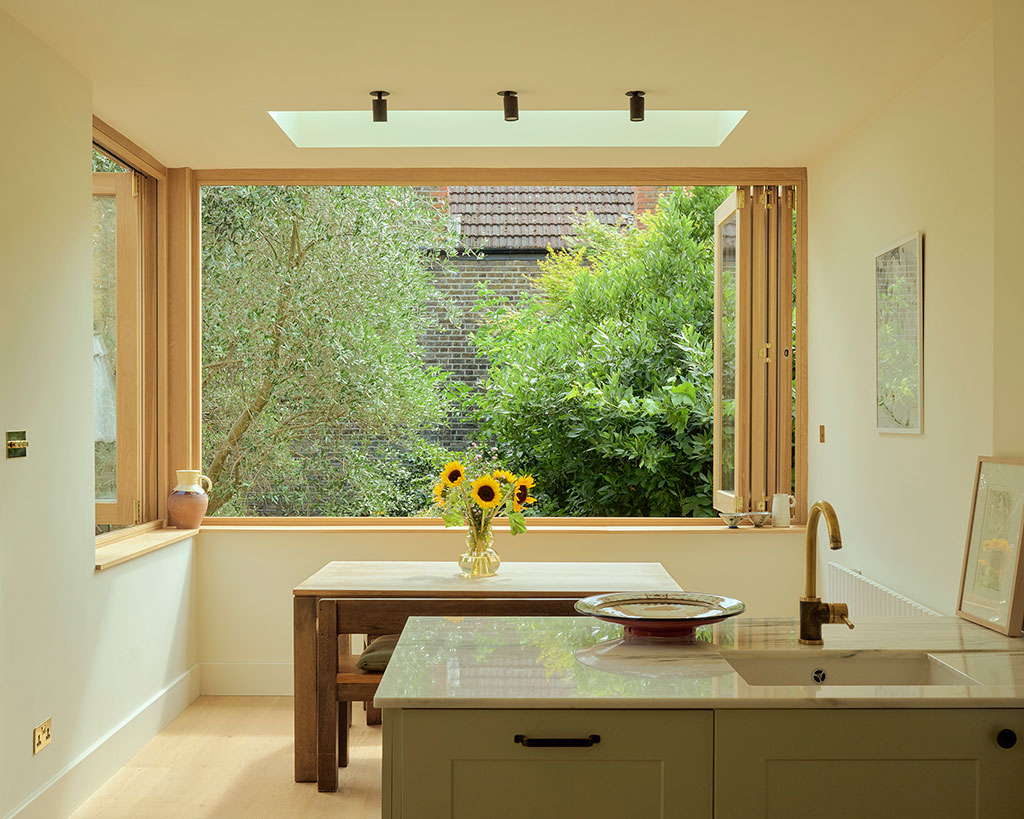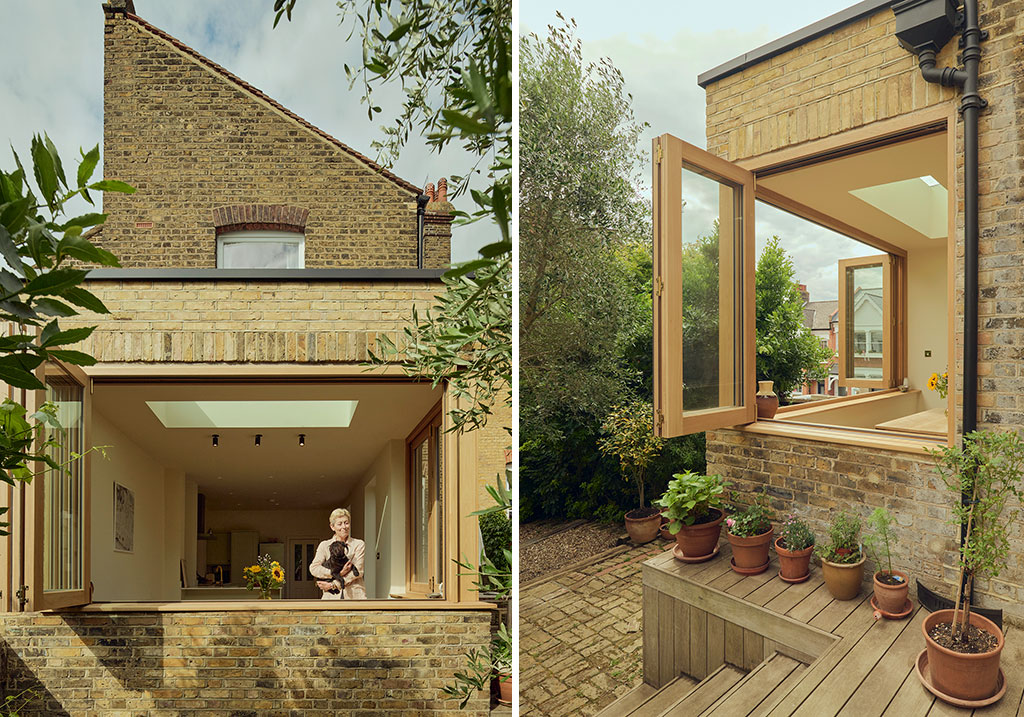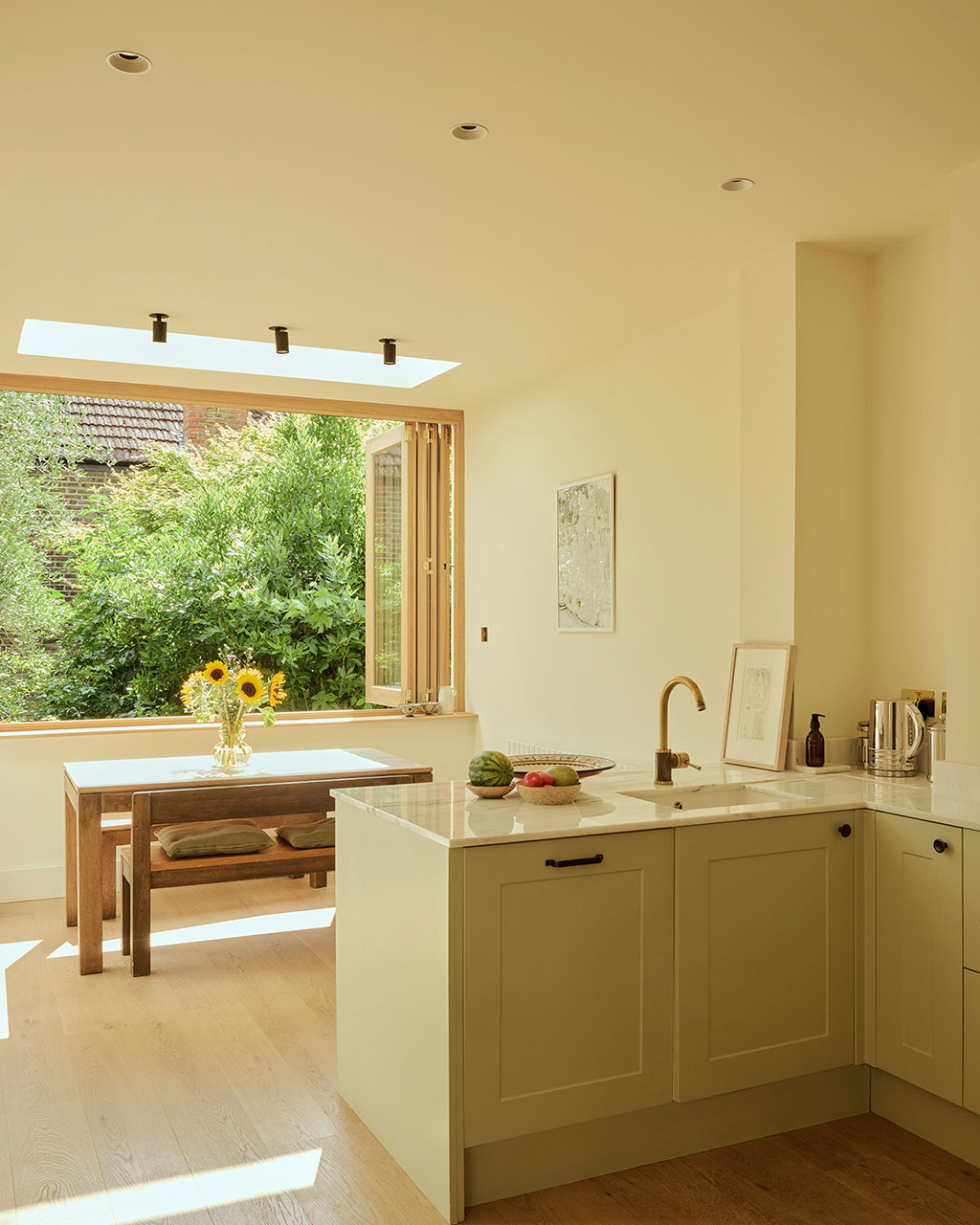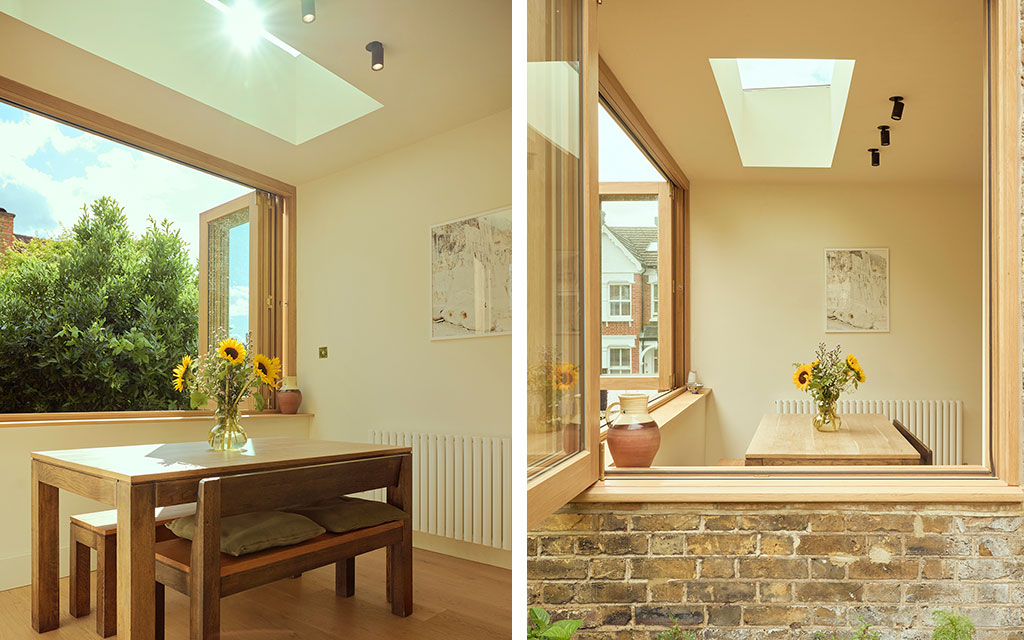Montague Avenue
This three storey, semi detached house that faced Hilly Fields had a very disjointed kitchen with very little connection to the garden. The brief was to demolish the single storey lean to extension at the rear of the property to make the most of the view towards central London and create a more connected kitchen/diner, a WC and a utility room.
As the property was on a slope, the garden was at a much lower level than the kitchen, so it was decided that, instead of designing steps down into the garden from the rear of the property, we would make the most of the area to the rear by positioning the dining area next to a large, fully openable, corner window and relocate the garden access to the side of the property, with steps down to the garden externally to optimise space internally.





