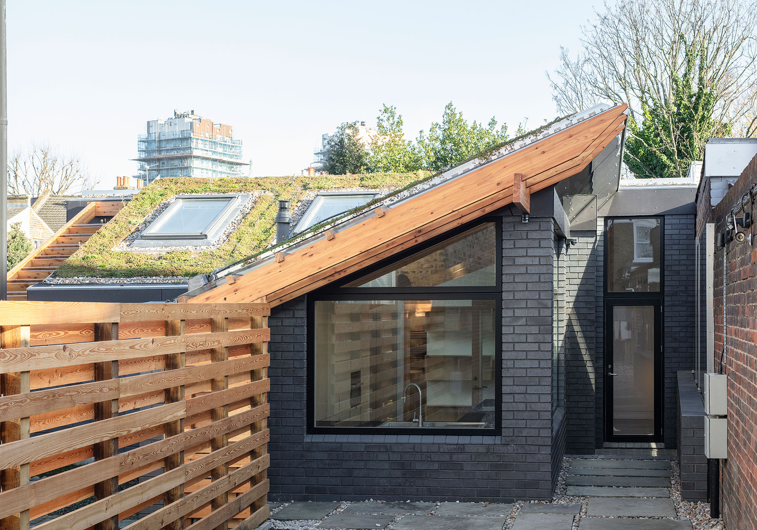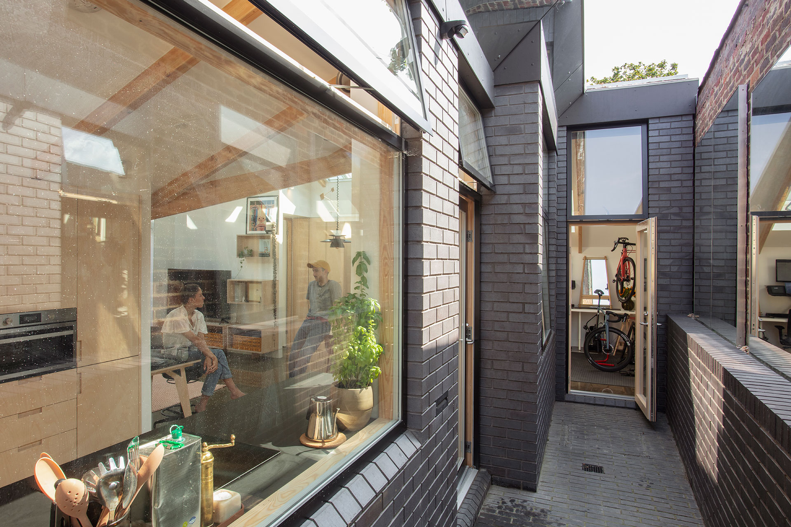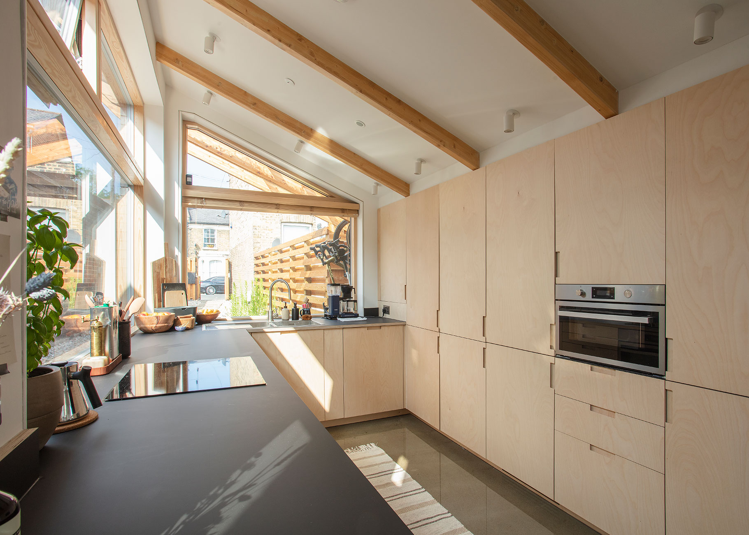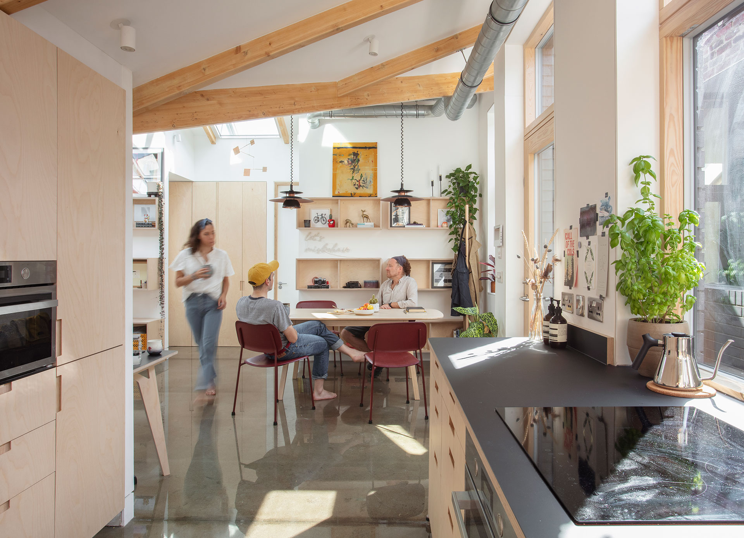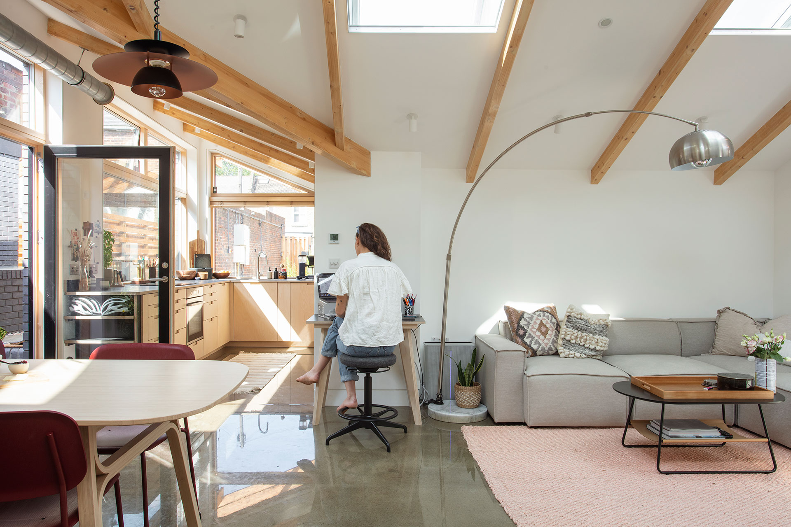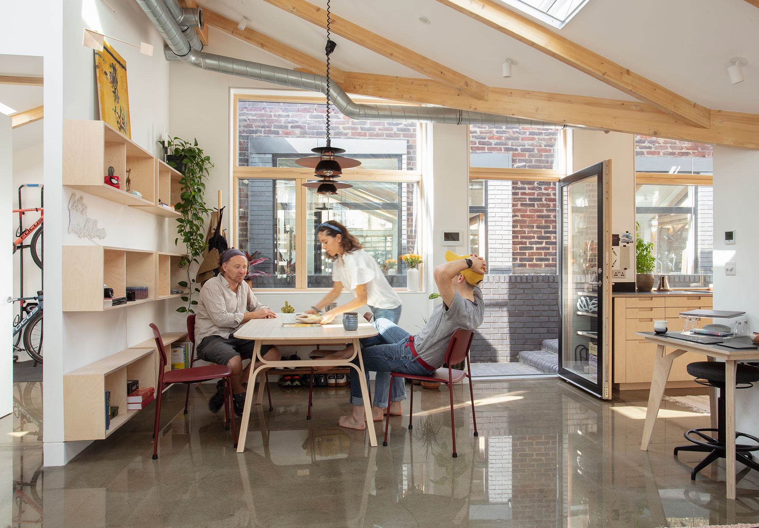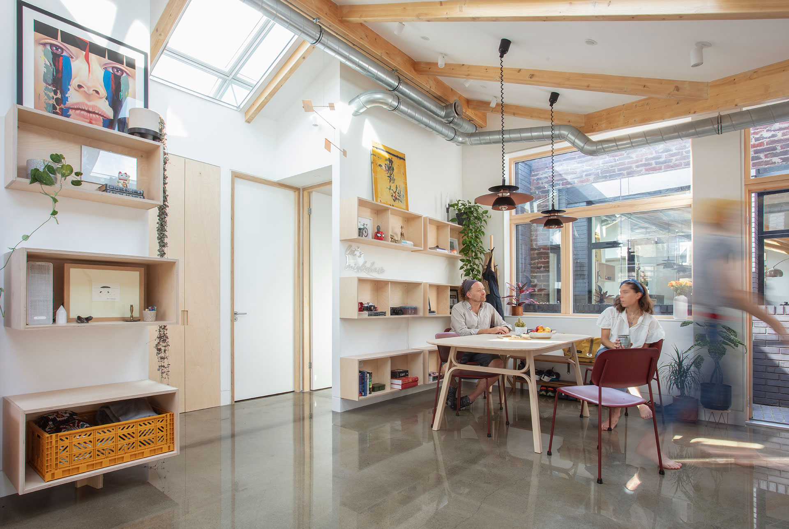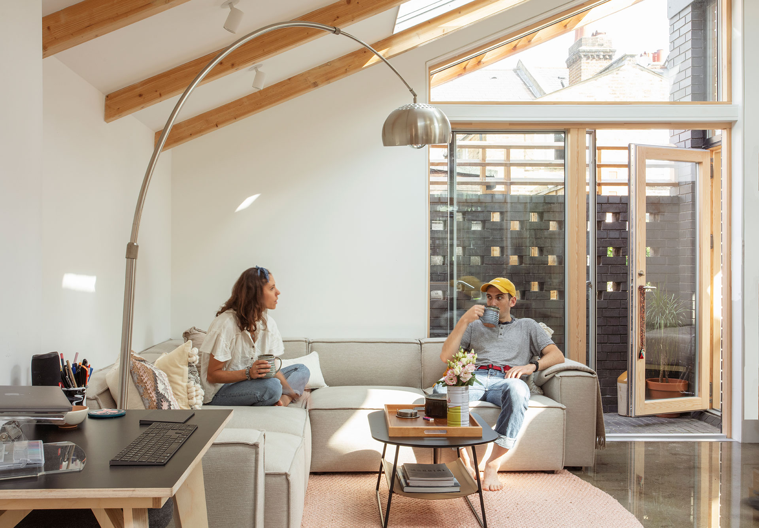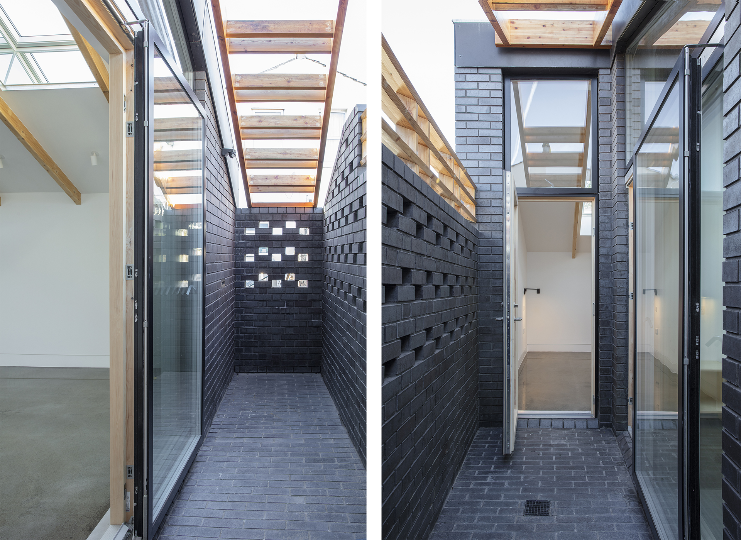Springall Street
This project consists of a newly built 2-bed house on a tight back-land site in north Peckham.
TThe original building was a damp and cramped 1-bed single-story house, converted from a garage or the remains of a stable in the 1980s.
The site is surrounded on three sides by two-storey terraced houses and gardens. To the south, there is the soaring copper roof, mural and sculptural bell tower of the 1965 St. John with St. Andrew Parish Church.
The client had owned the site for many years and appointed us to see if it could be re-developed to provide a better quality, larger residential unit. In collaboration with the local authority, we developed a design that met the local space standards and provided good quality natural light and external views whilst minimising the visual impact and loss of amenity on neighbouring properties.
The elevations are formed from Staffordshire Blue engineering brick, the roof is formed from glulam rafters and beams, which continue externally to provide screening to adjacent properties, then merge into the boundary fence and gate forming the principal street elevation. The landscaping includes Staffordshire blue stable pavers and Yorkstone slabs salvaged from the original building.
The glulam structure supports an extensive living roof, included to mitigate the impact on and improve the outlook from the neighbouring properties. To further reduce the impact the height on the boundaries is limited to a maximum of 2m on the boundary, and the roof slope is limited to 22.5º.
The site is in a flood zone and the floor is 360mm below external ground level, however, the design is future-proofed to resist flood water up to 500mm above external ground level.
The plan includes two equally sized generous double bedrooms and an open-plan living, dining and kitchen area.






