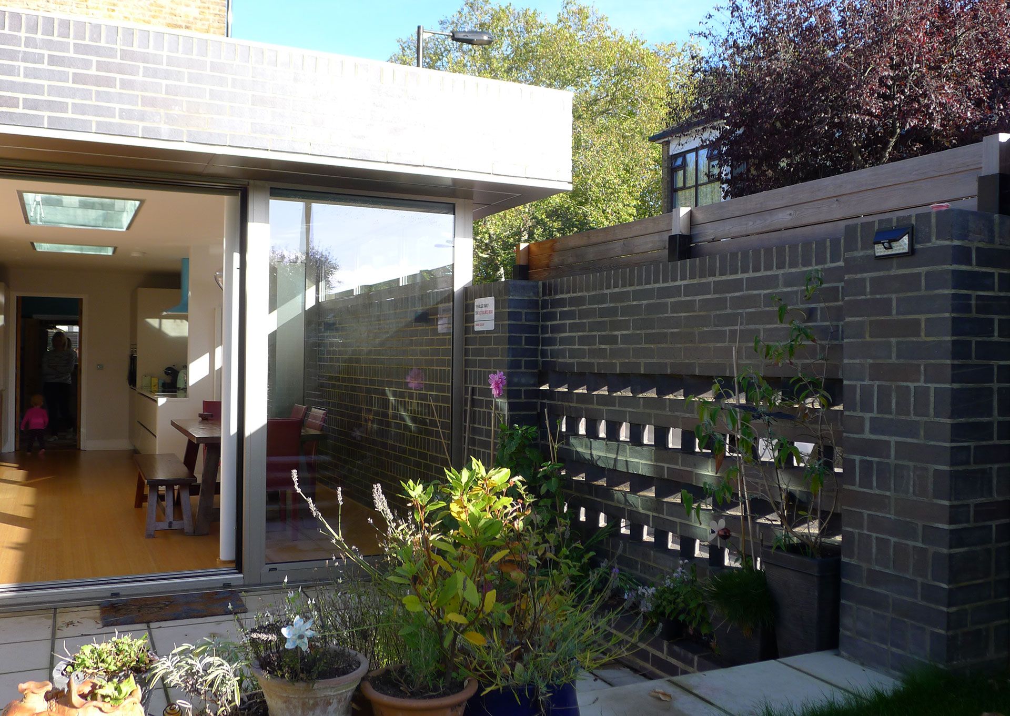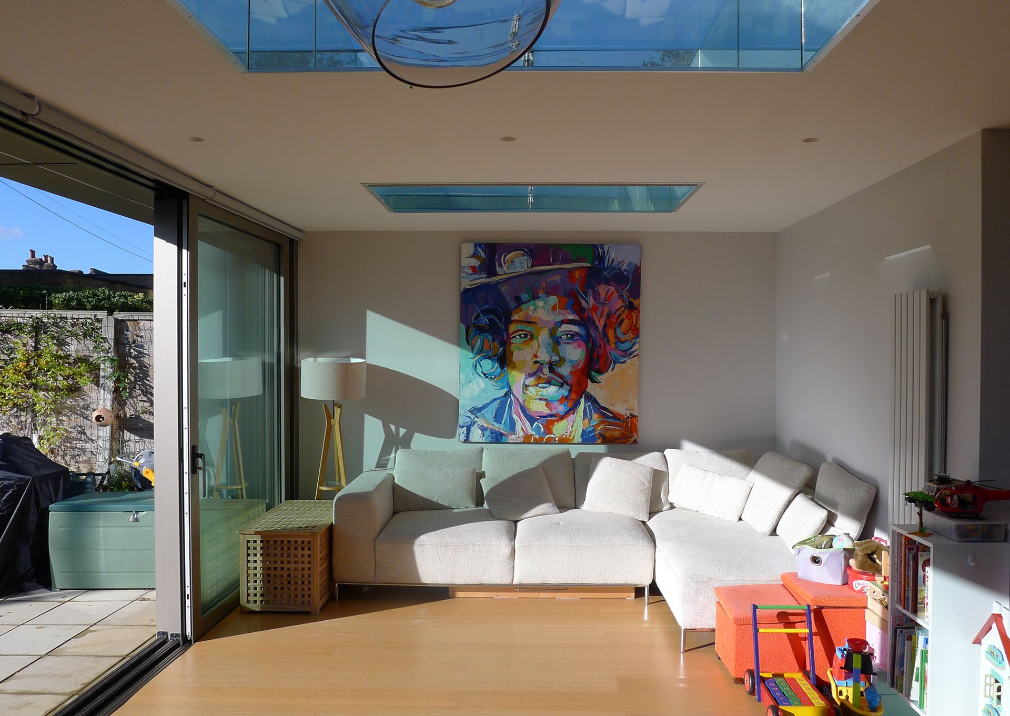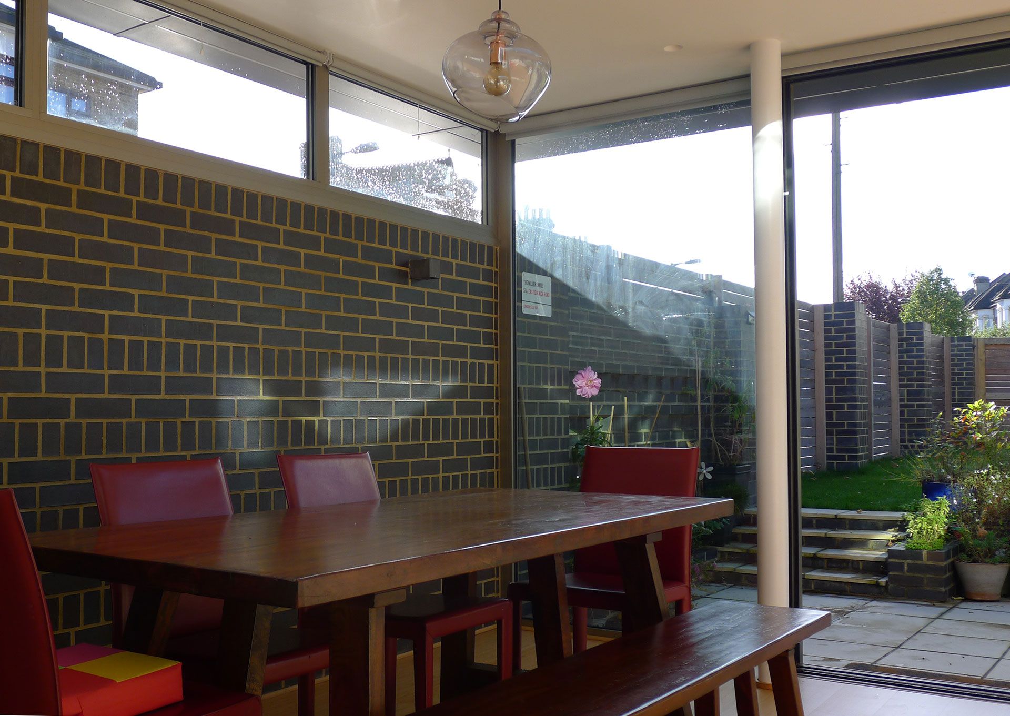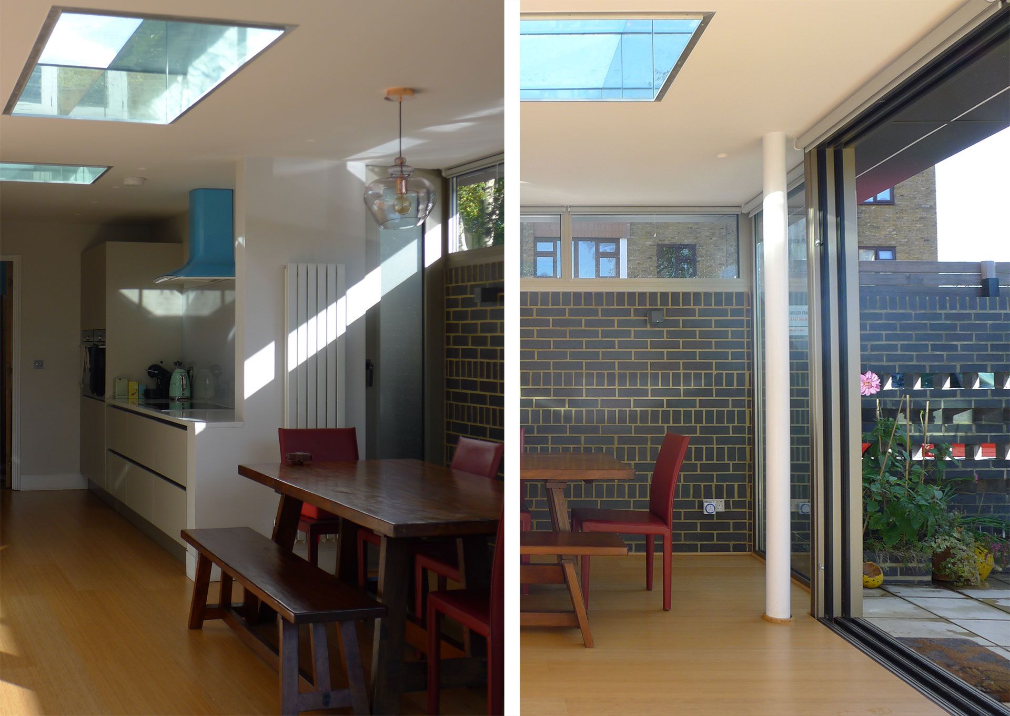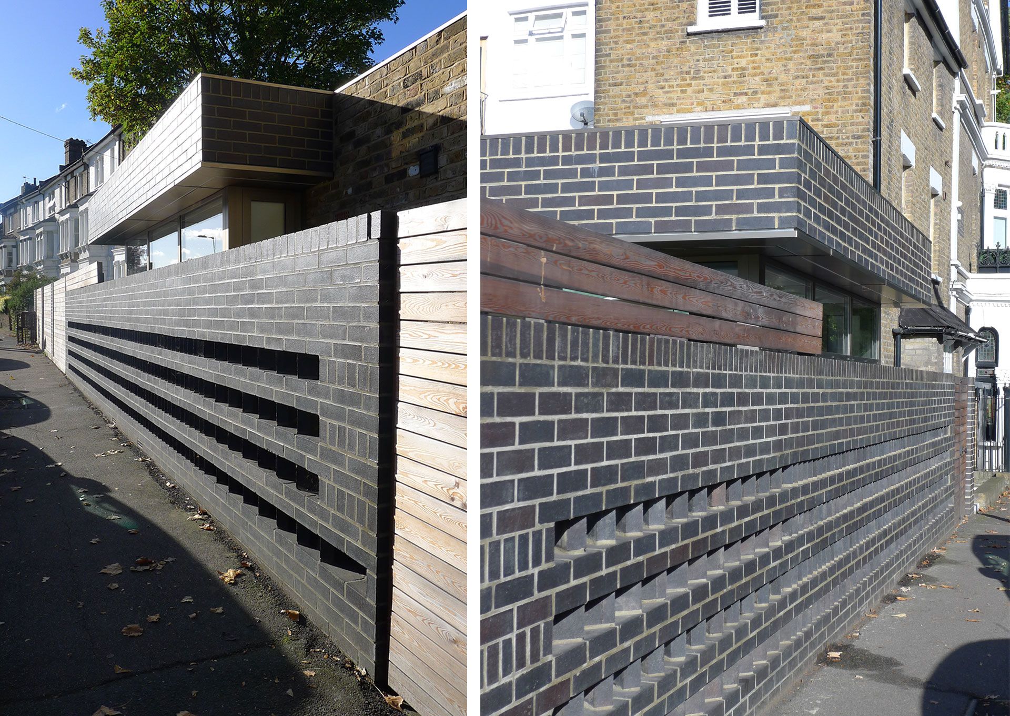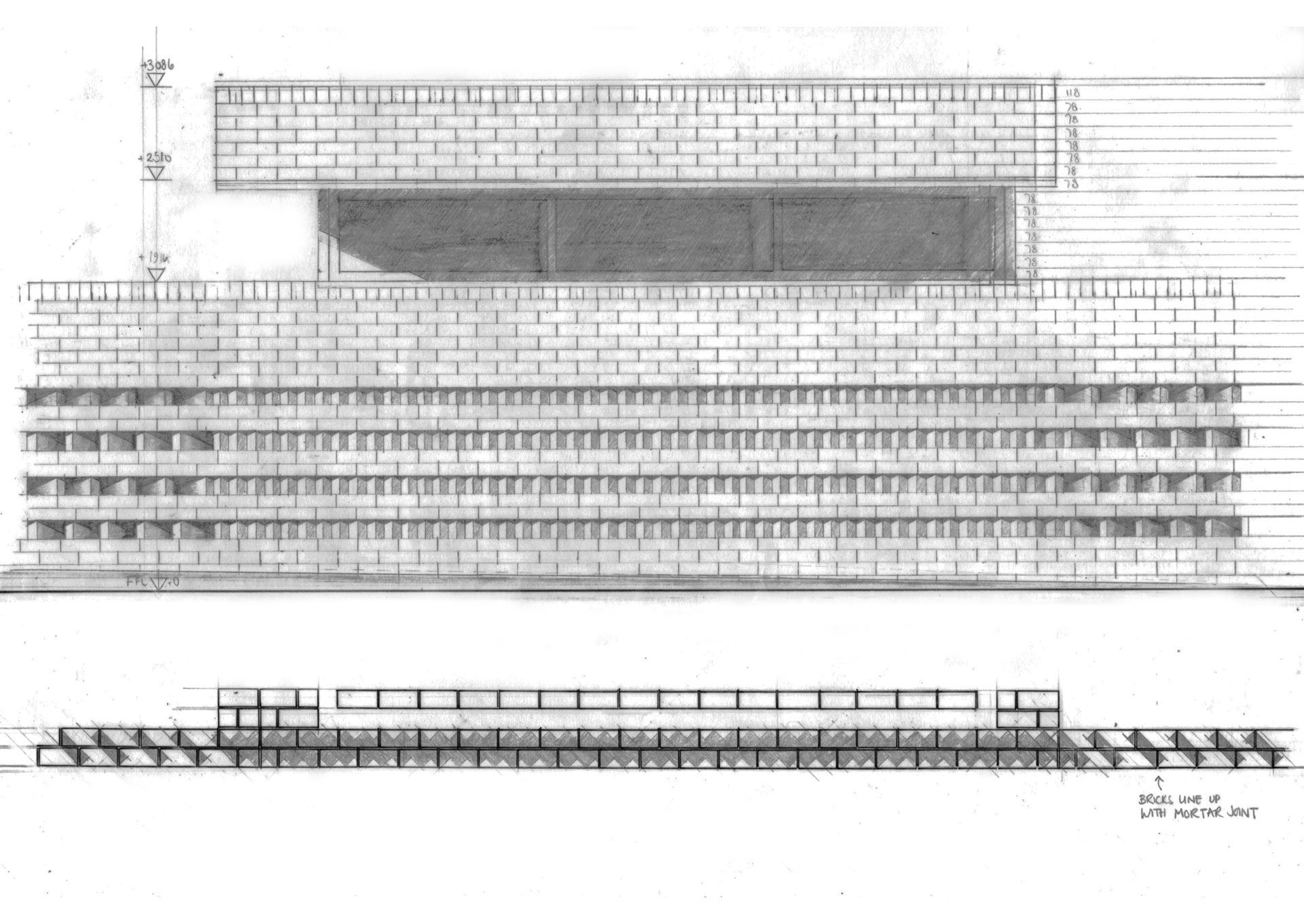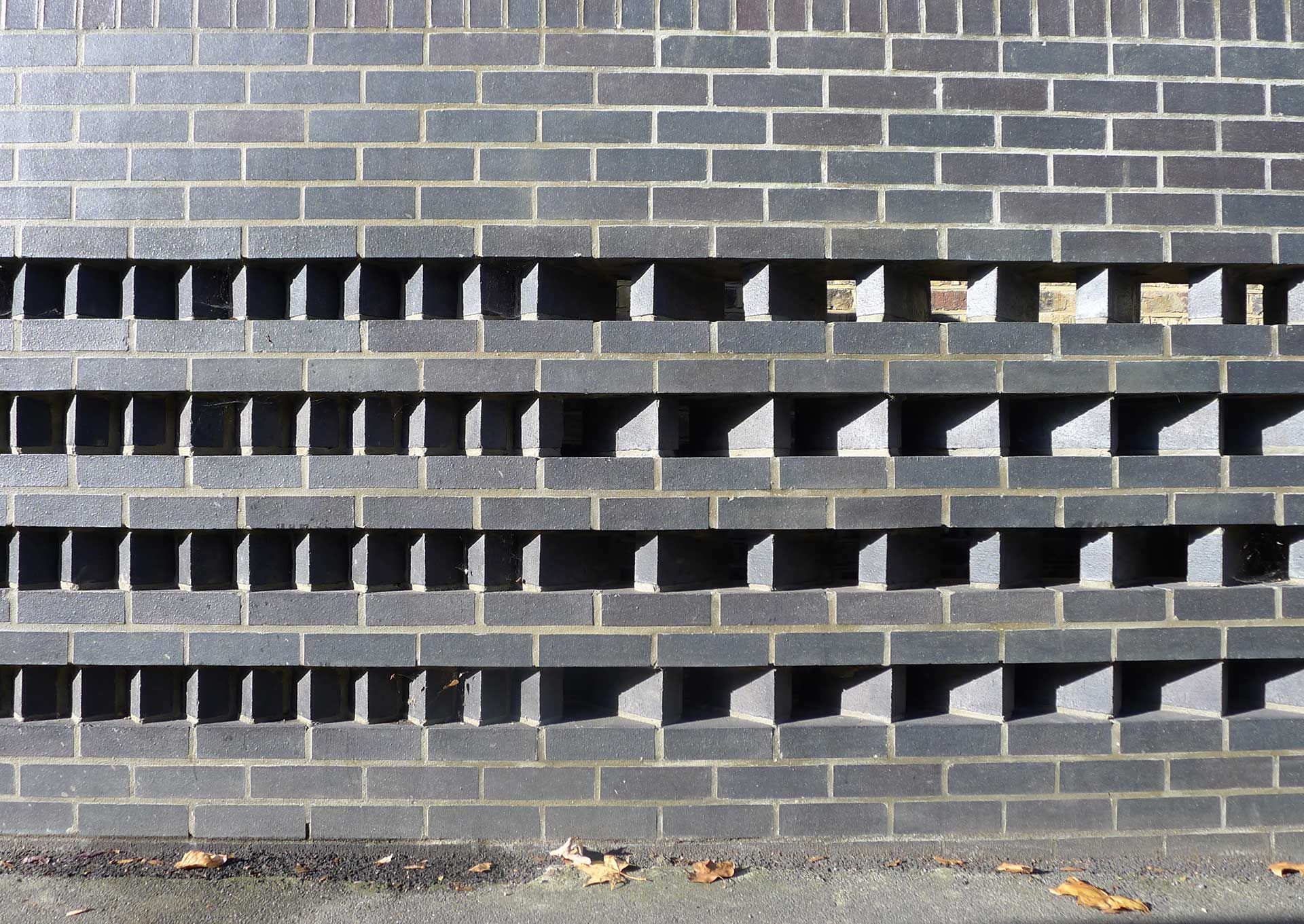East Dulwich Road
A rear extension in East Dulwich. The original house has been previously divided, with 51A taking up the three storey rear outrigger of the original plot and having it’s own separate entrance from Worlingham Road. At present the house has two bedrooms and a small bathroom upstairs with a living room and kitchen on the ground floor onto a large south-facing garden.
Our brief was to convert the house into a good sized 3 bedroom family home with a kitchen dinner that could open onto the garden.
Our approach was to follow the shape and proportions of the original Victorian house, providing a reinterpretation of the original side bay on the façade of the extension that links into the form of the ground floor extension.


