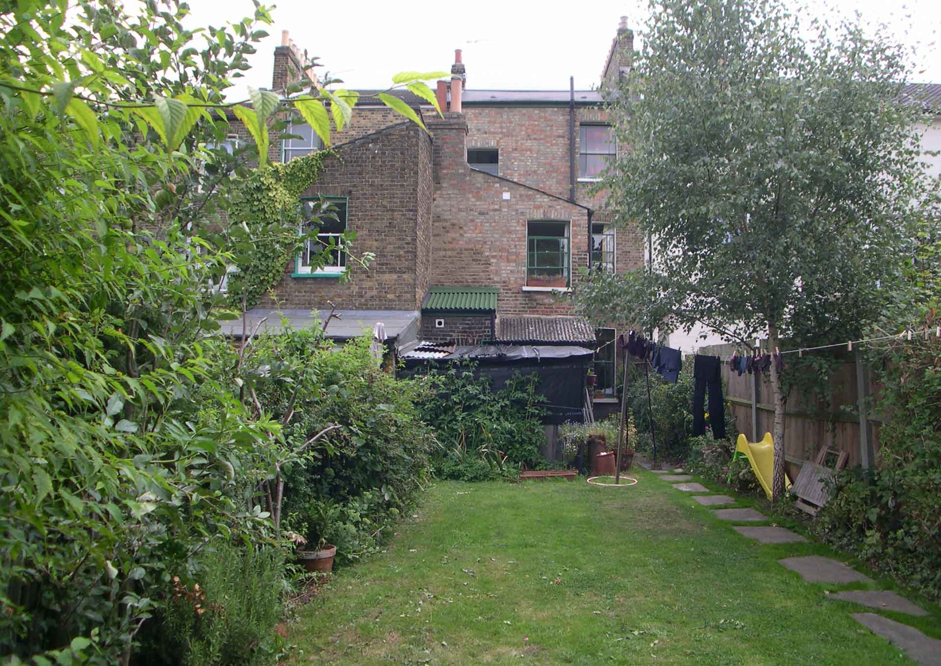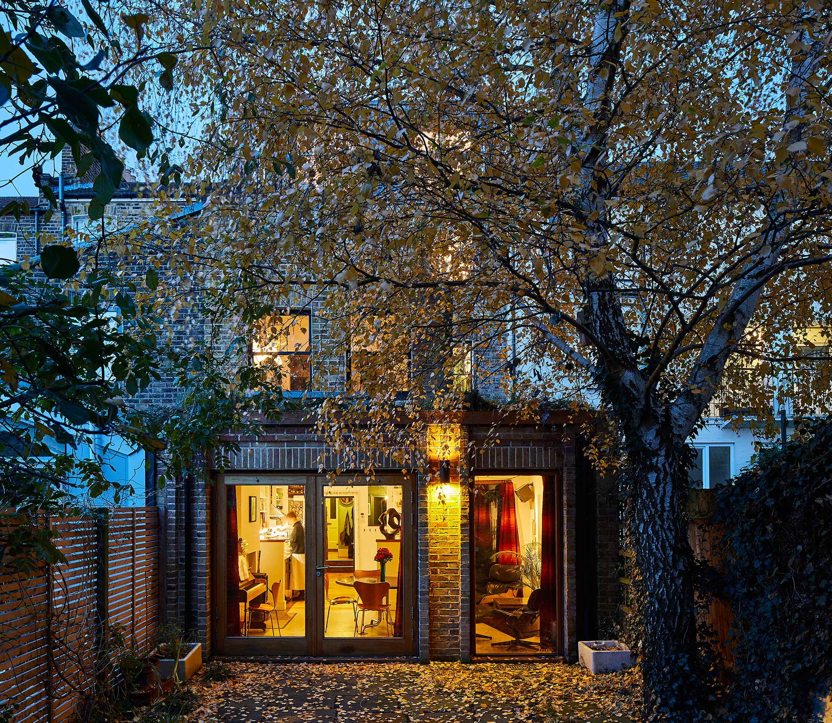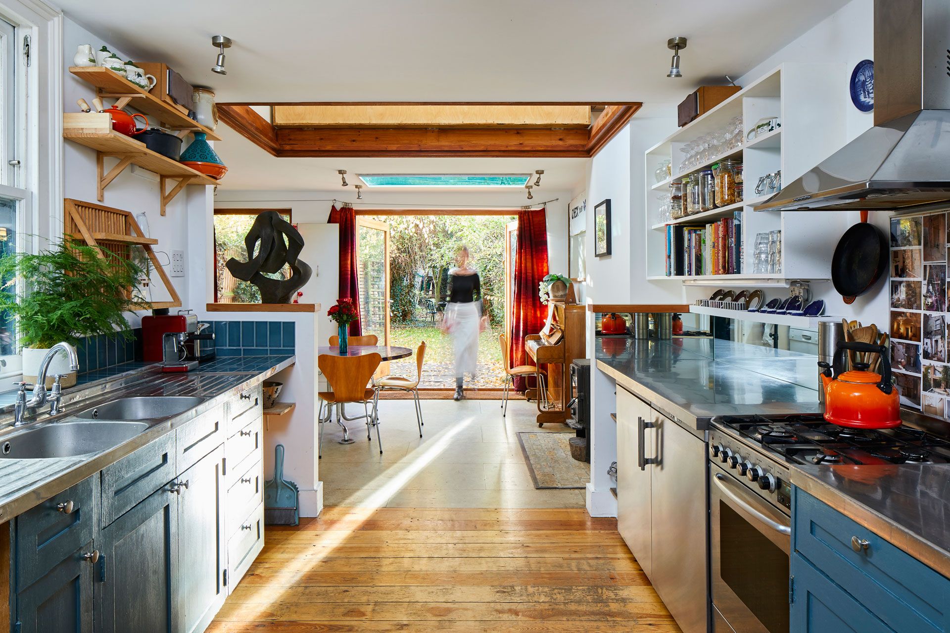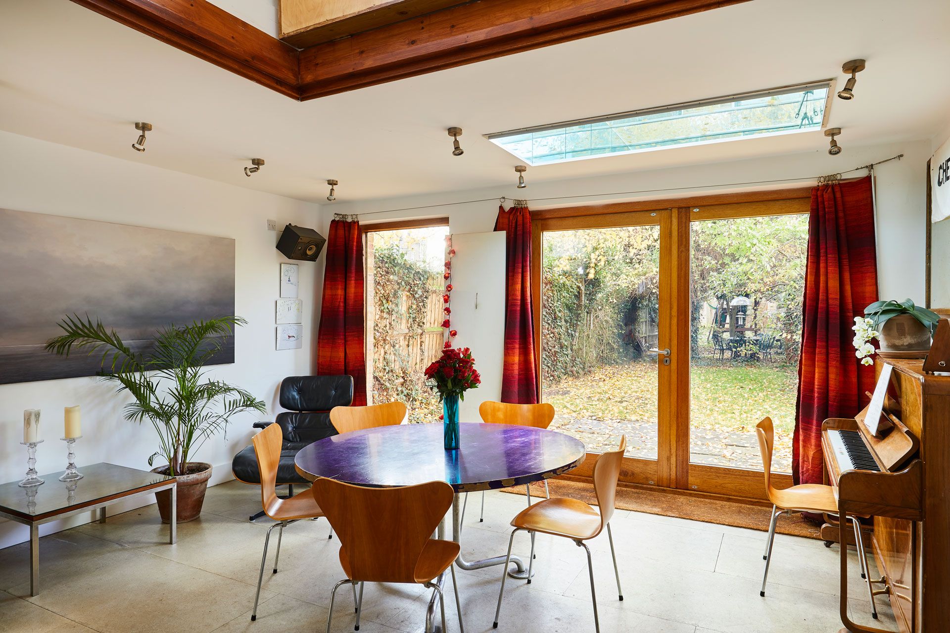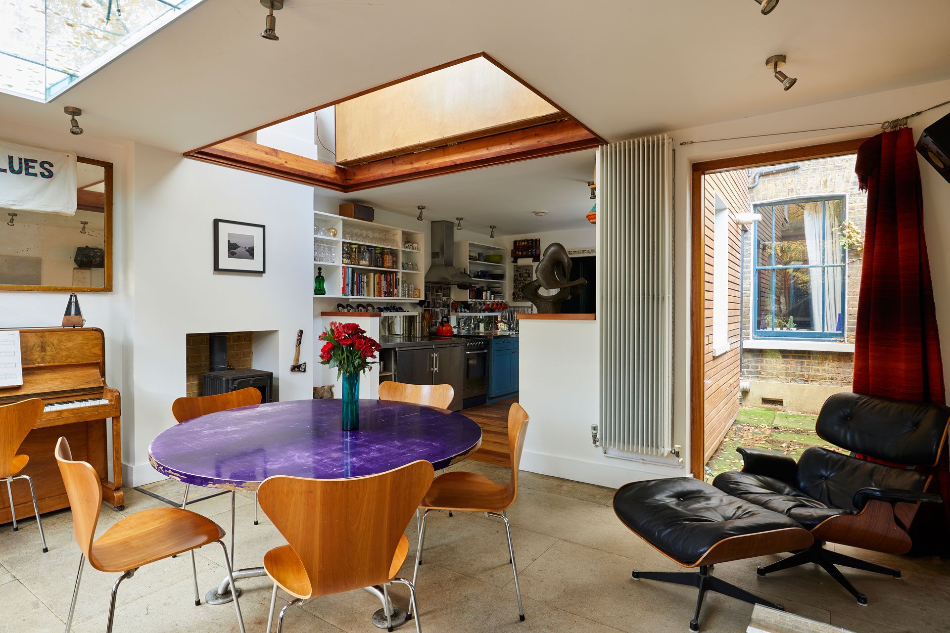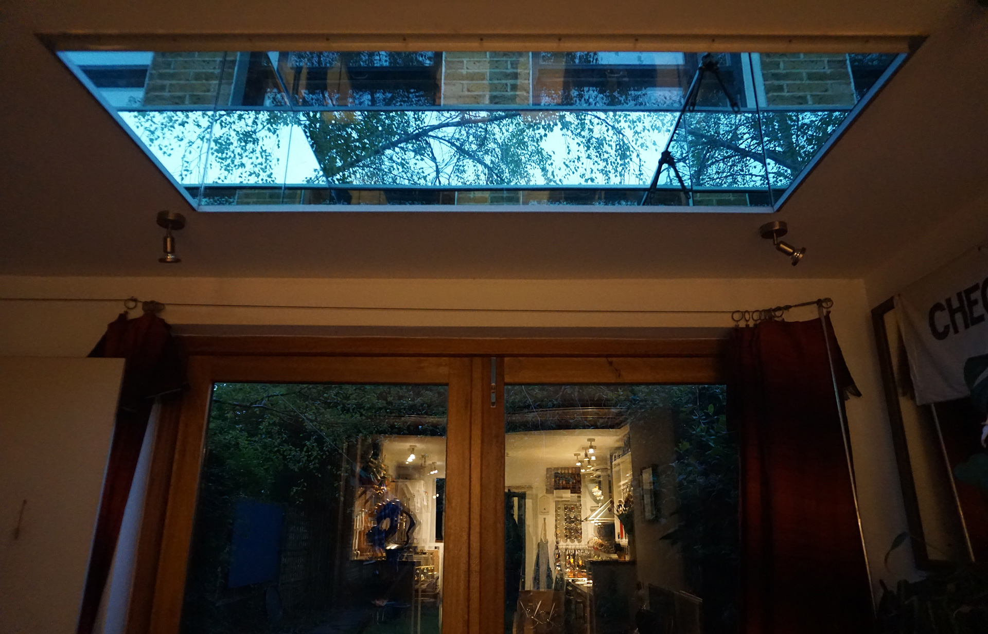Our House #1
We bought 28 Lausanne Road in the autumn of 2006. Although the top of the house had been well renovated, the remainder of the house required a lot of work.
Considering the existing form and structure, and our limited budget, we decided that the most efficient way to extend would be to demolish the rear wall and construct a full width extension across the back to provide an open plan family room / kitchen with views to the garden.
This form also created the opportunity for a courtyard that allowed us to retain the original window to the existing rear living room, and provided a view from this room all the way through the garden room and down the garden.
The project includes open plan kitchen / living area with a trap door in the bedroom floor above that opens to create a double height space. A sky space roof light (after James Turrell), a wood burning stove, external insulation and Siberian Larch cladding, a roof garden, solar water heating and second hand London Stock bricks.


