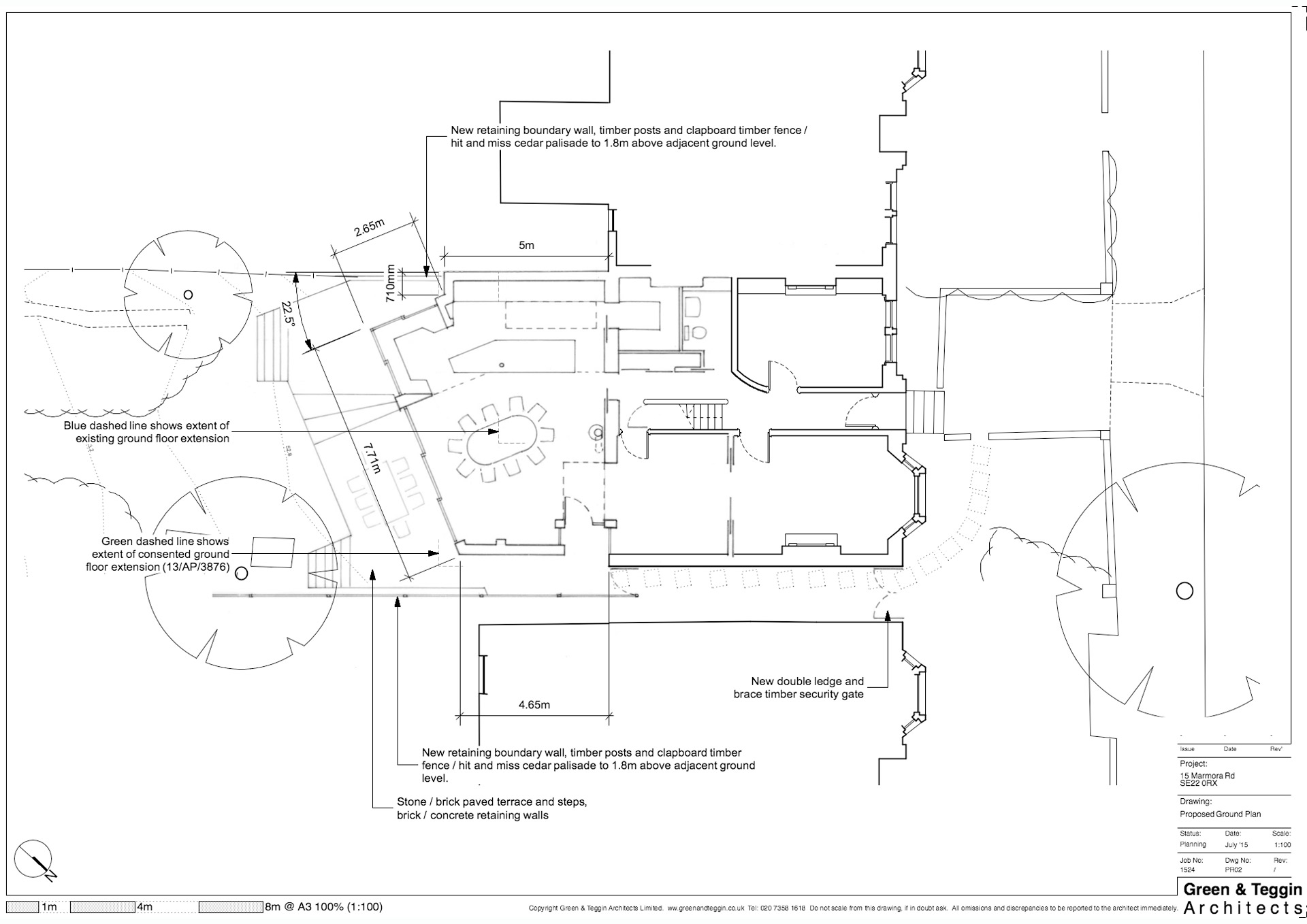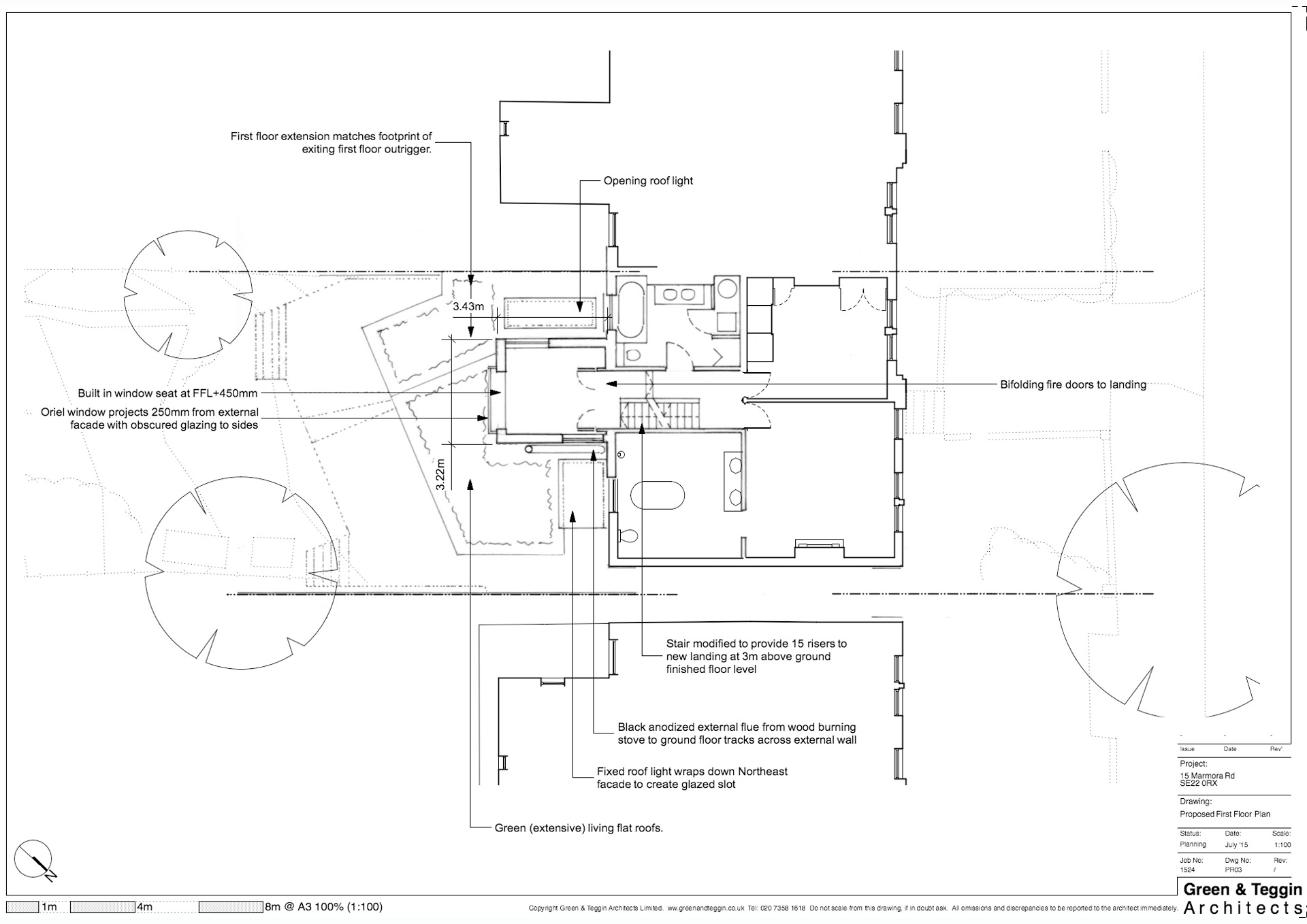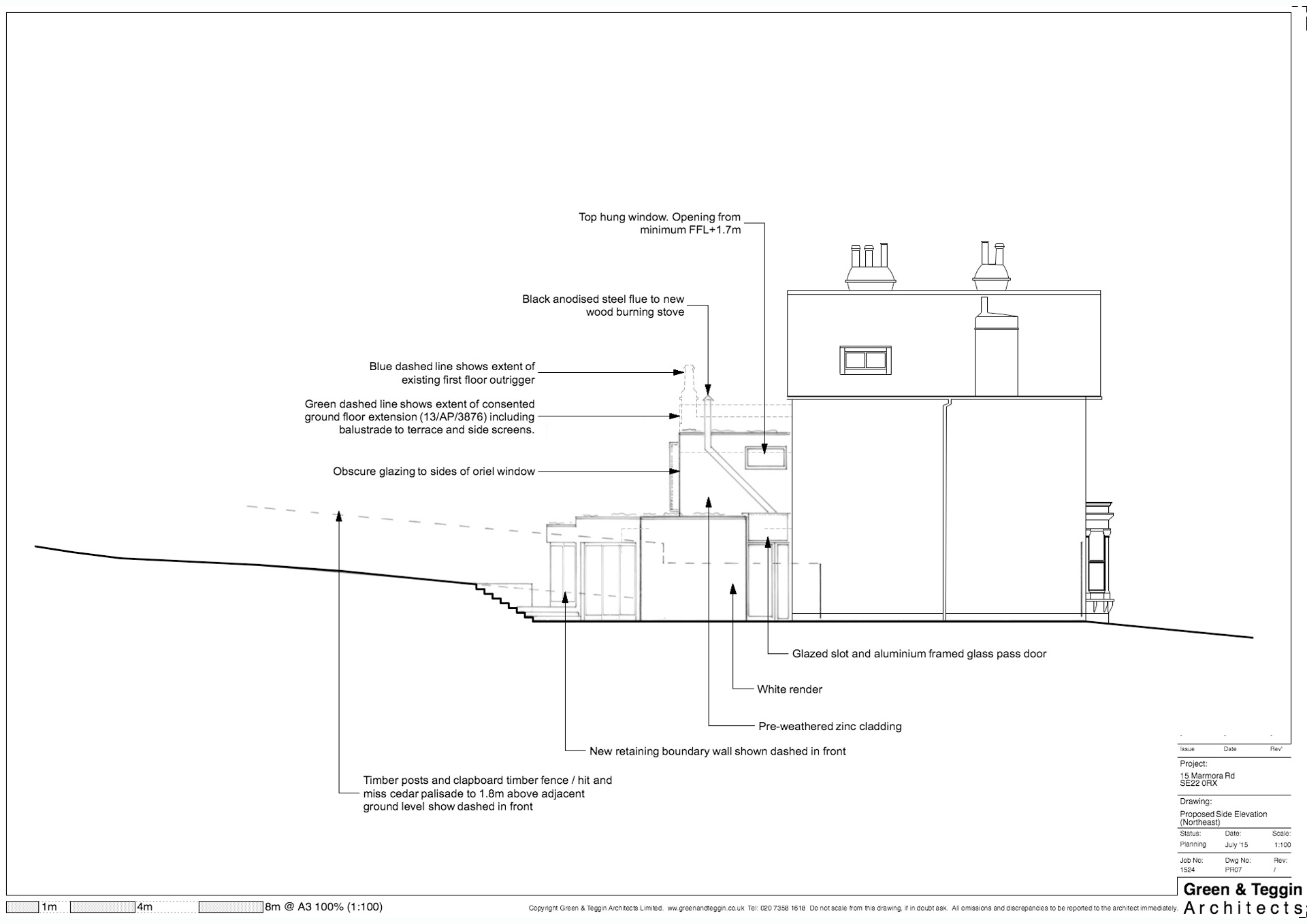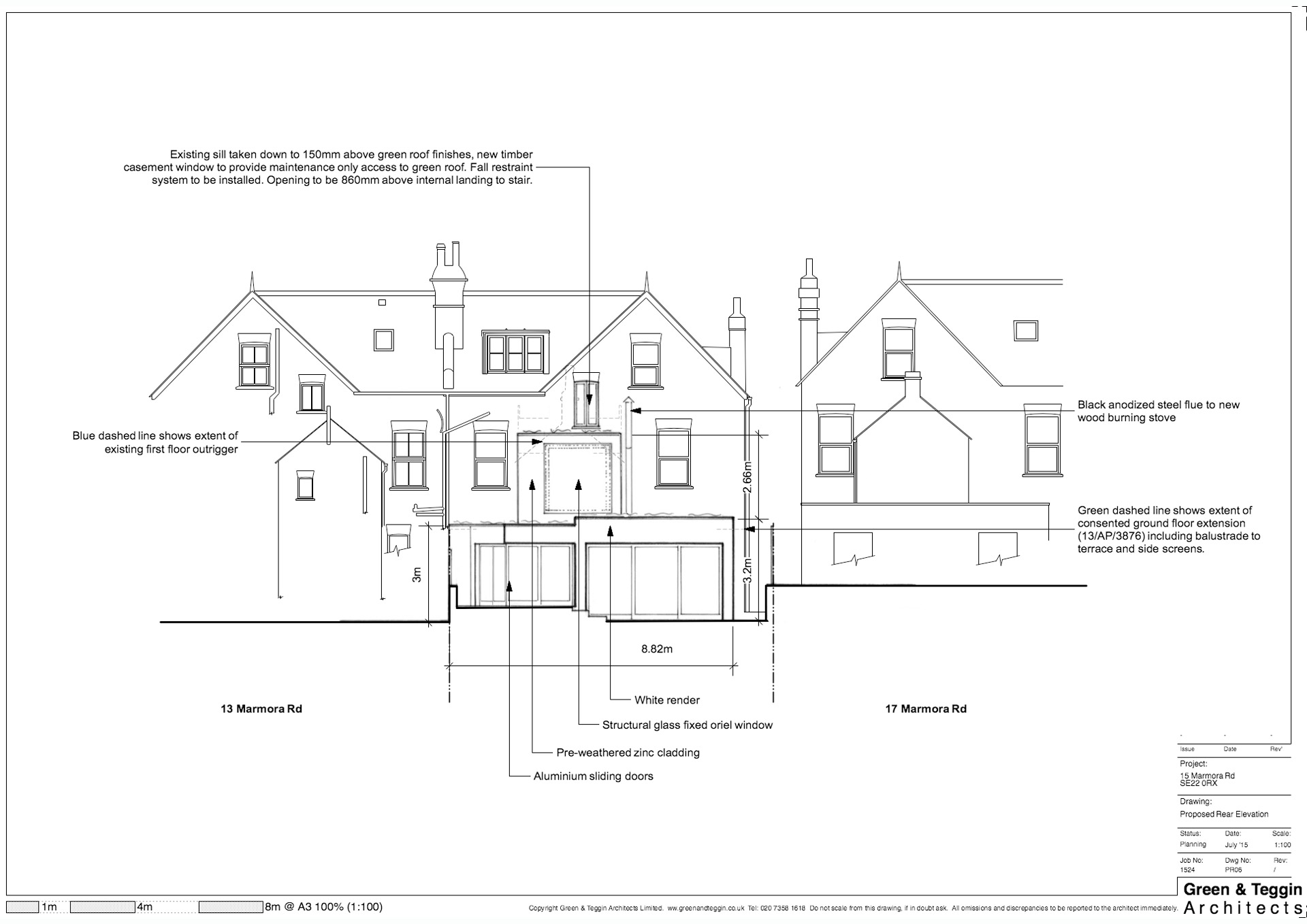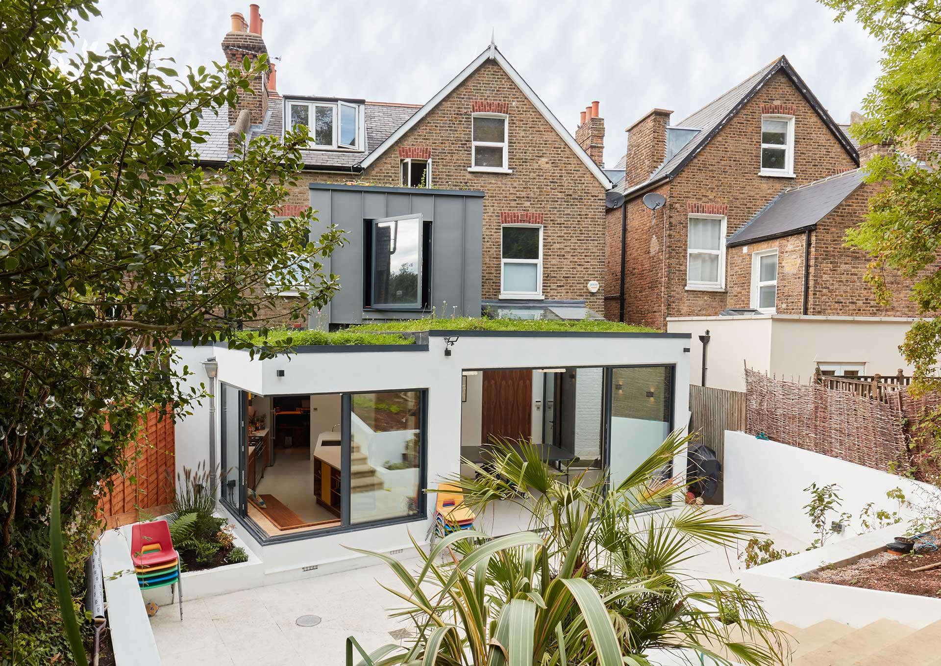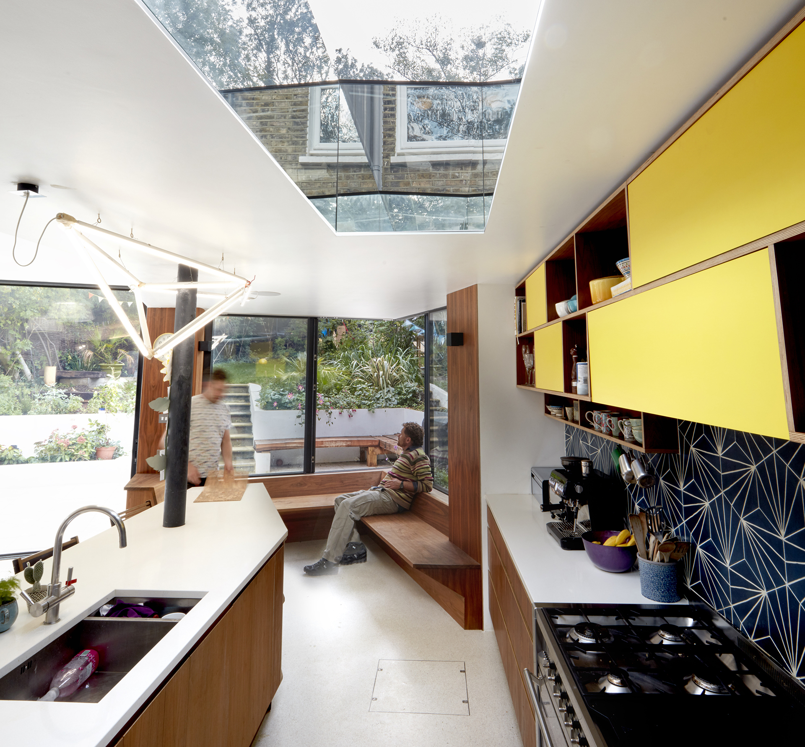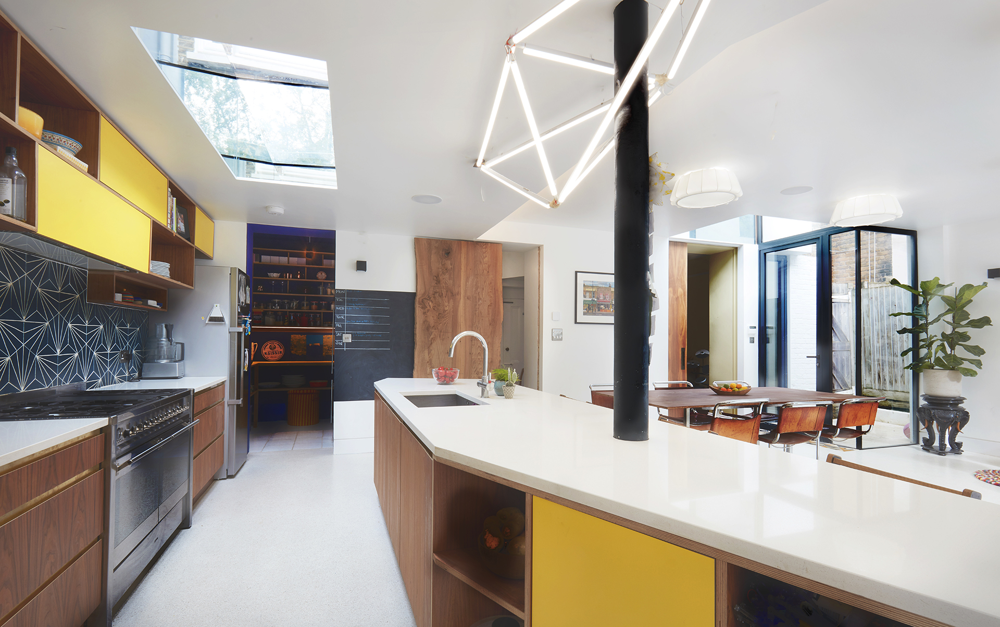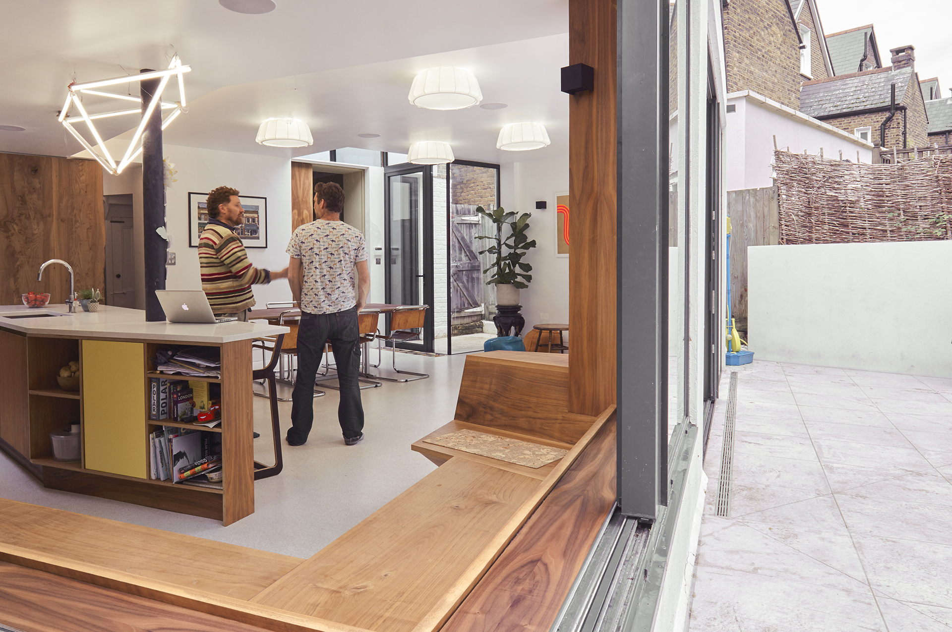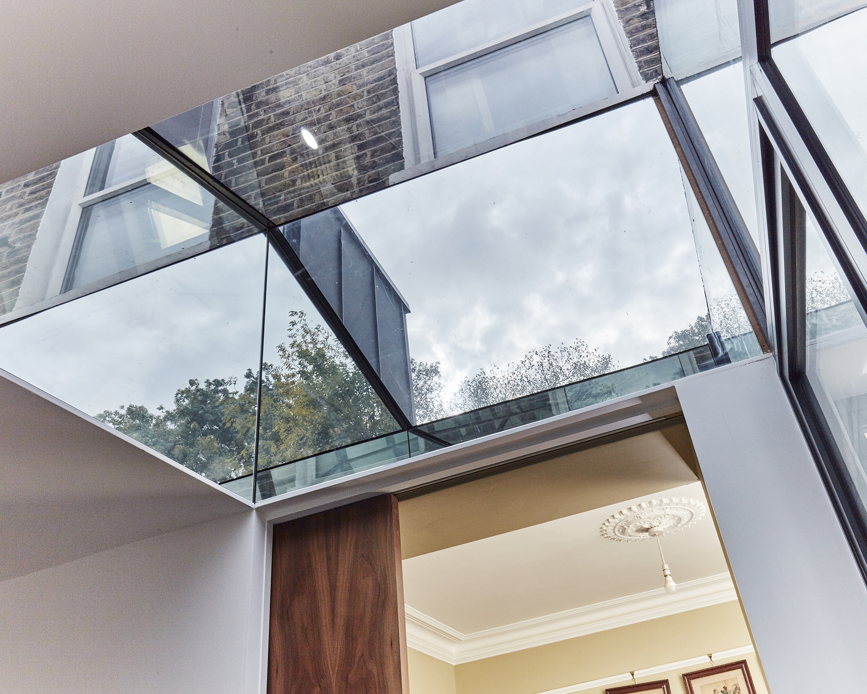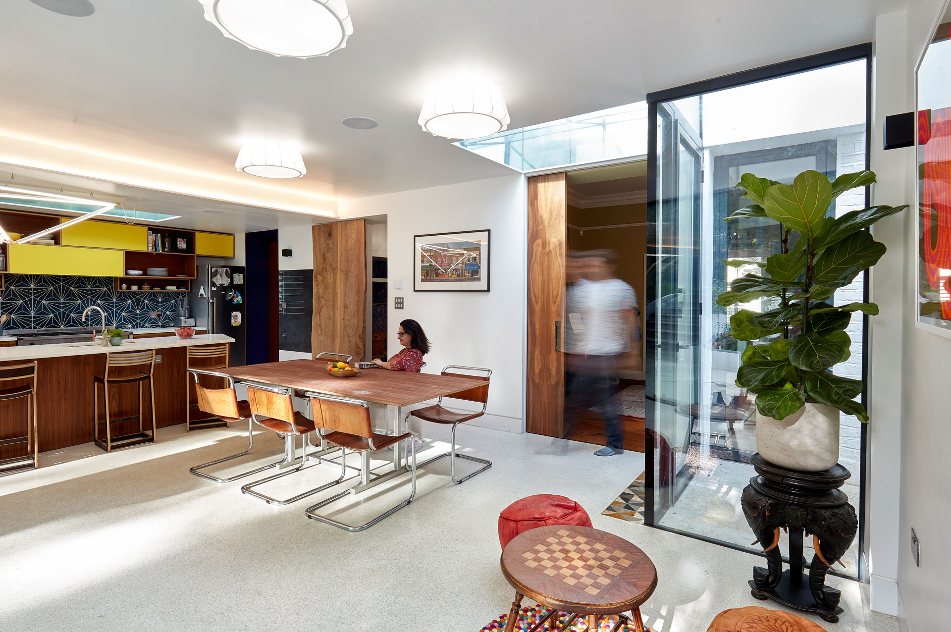Marmora Road
This project consists of a ground and first floor rear extension to a semi-detached, double fronted, 6 bedroom Victorian house with a large southeast facing garden backing on to Brenchley Gardens.
The clients had recently bought the property with planning permission for a generic full width rear extension. They appointed us to improve on the design, which included significant structural intervention, (to retain the first floor outrigger), unacceptably low ceiling heights to the dining area and excessive depth in plan (leaving minimal natural light and ventilation available for the existing rear reception room). The existing design also failed to take into account an existing boundary wall, which would create a pinch point restricting access to the rear garden.
We developed proposals to deal with these issues. Our design included extending the stair and rebuilding the outrigger at a higher level to increase the available ceiling height to the ground floor dining area. We stepped the new unattached flank wall to maintain side access to the garden, and provide natural light and ventilation to the existing rear reception room.
We introduced a skew in plan to the main dining space, which provides a better balance between the living and utility spaces. The design also includes a window seat area adjacent to the kitchen, which will be at the same level as an intermediary terrace to the garden.
At first floor level, the rebuilt rear addition serves as a study space with a large garden facing oriel window seat. This room has been designed as flexible breakout space to the landing, with discrete bi-fold fire doors providing lots of natural light to the stair and hall.
The case officer, and Southwark Conservation and Design department commented that “the current proposal is a significant improvement in comparison to the previously approved scheme”.
