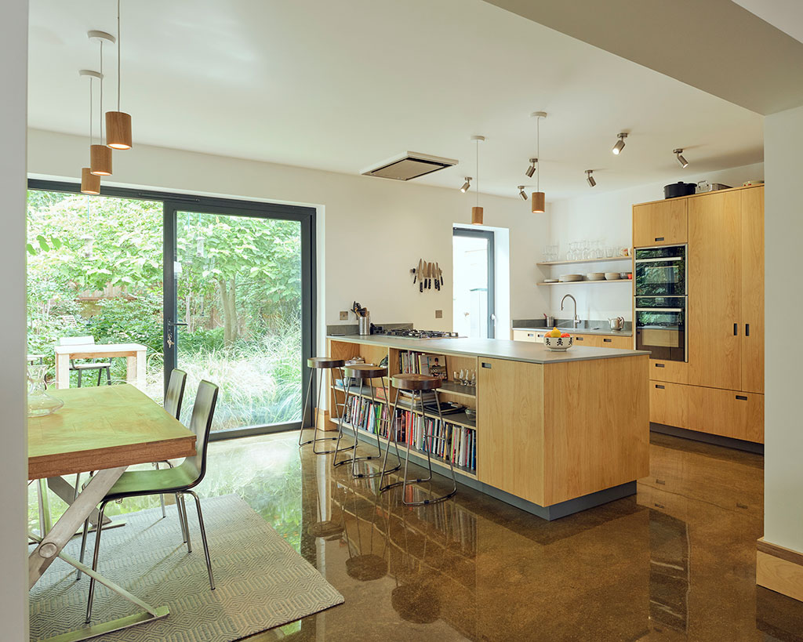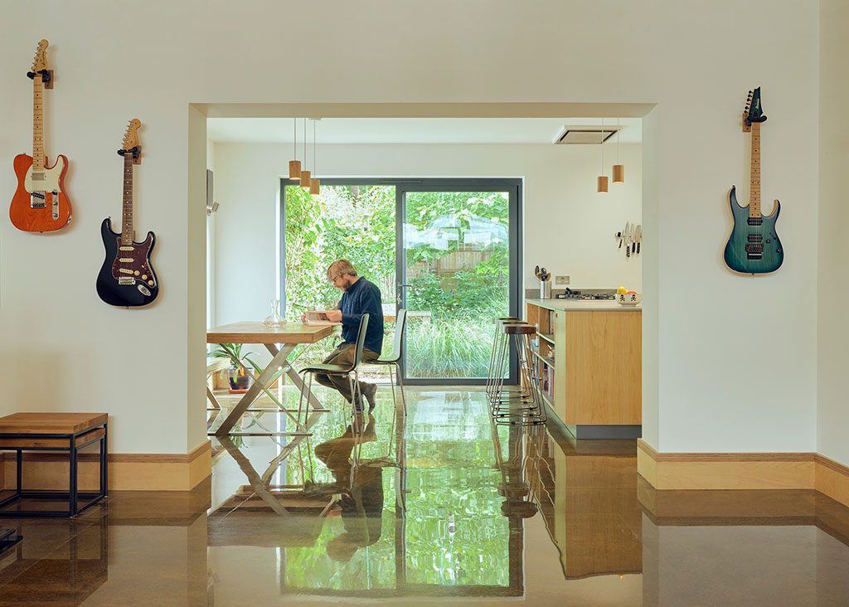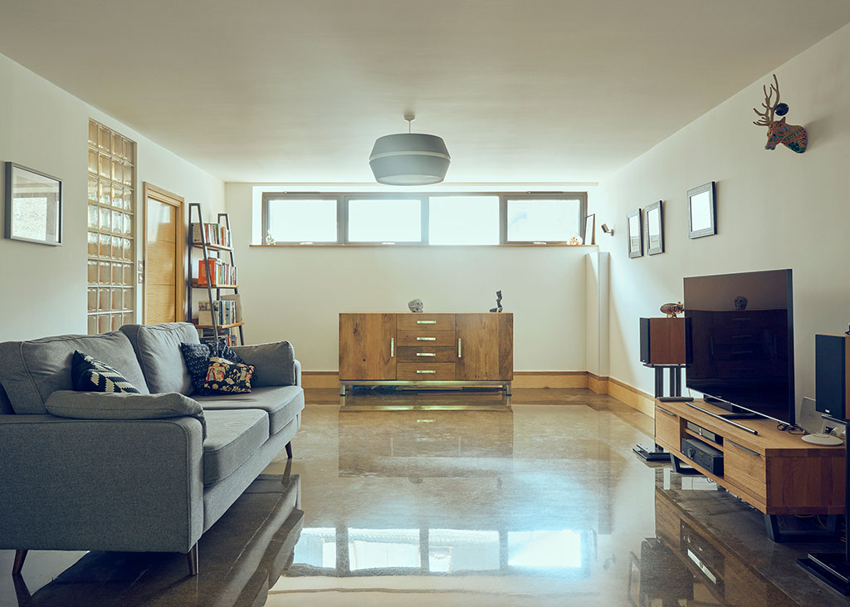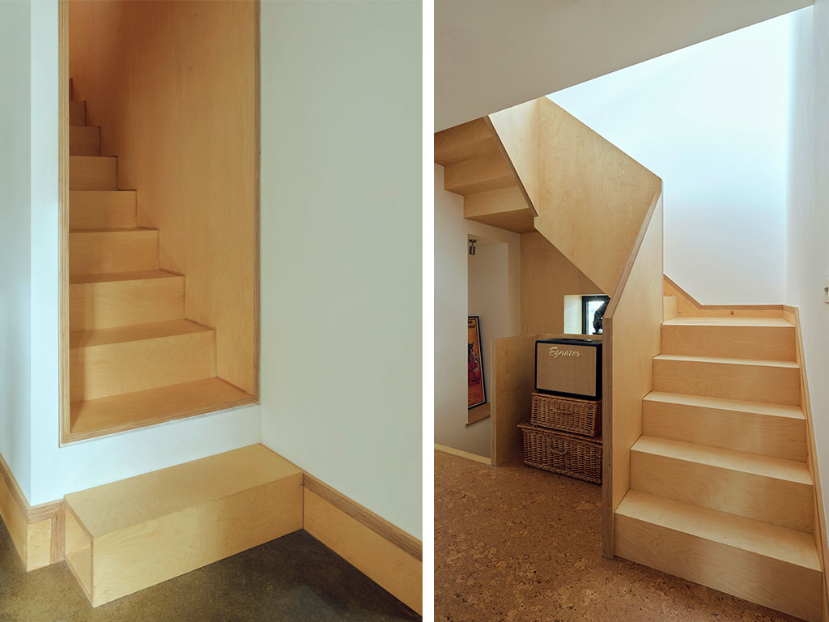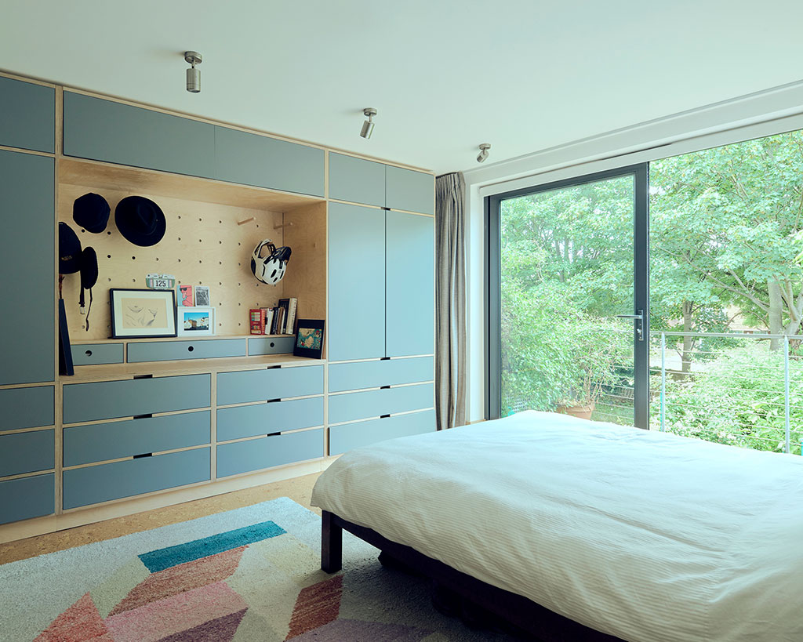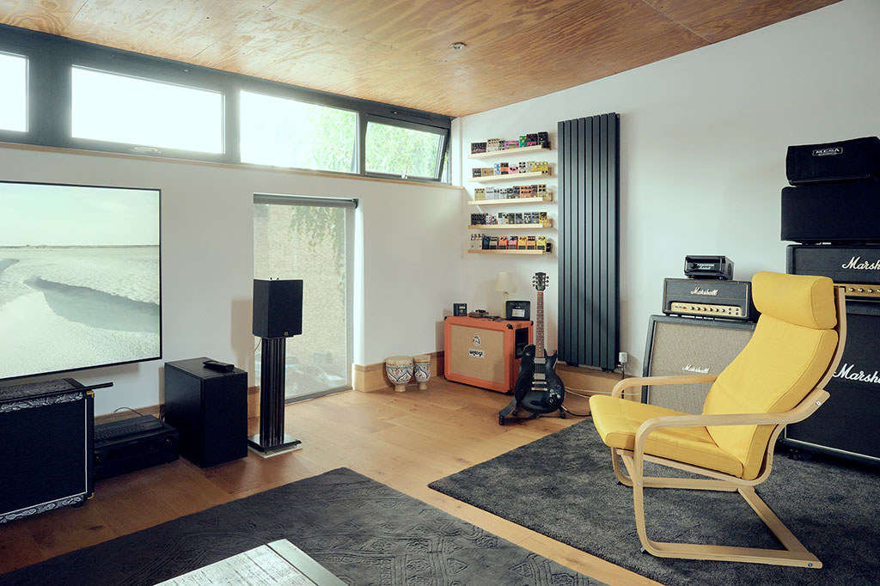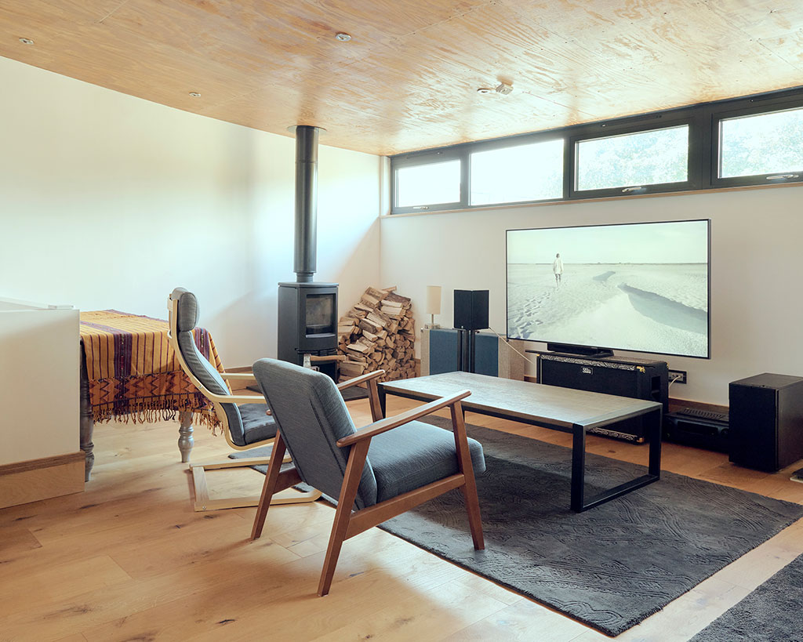York Grove
This building was originally built as a two storey coach house and had already been substantially extended to create a three storey, two and a half bedroomed residential property prior to our involvement. However, the layout was peculiar with an unnecessary amount of circulation space. Our brief was to rationalise the layout, redesigning and refurbishing the existing space.
To optimise the layout, we relocated the front door to the side of the property and redesigned the stairs, overlaying the two flights to reduce circulation space and, consequently, increase the space available for habitable rooms, providing three, good sized, double bedrooms.
Ground floor existing and proposed

First floor existing and proposed

Second floor existing and proposed



