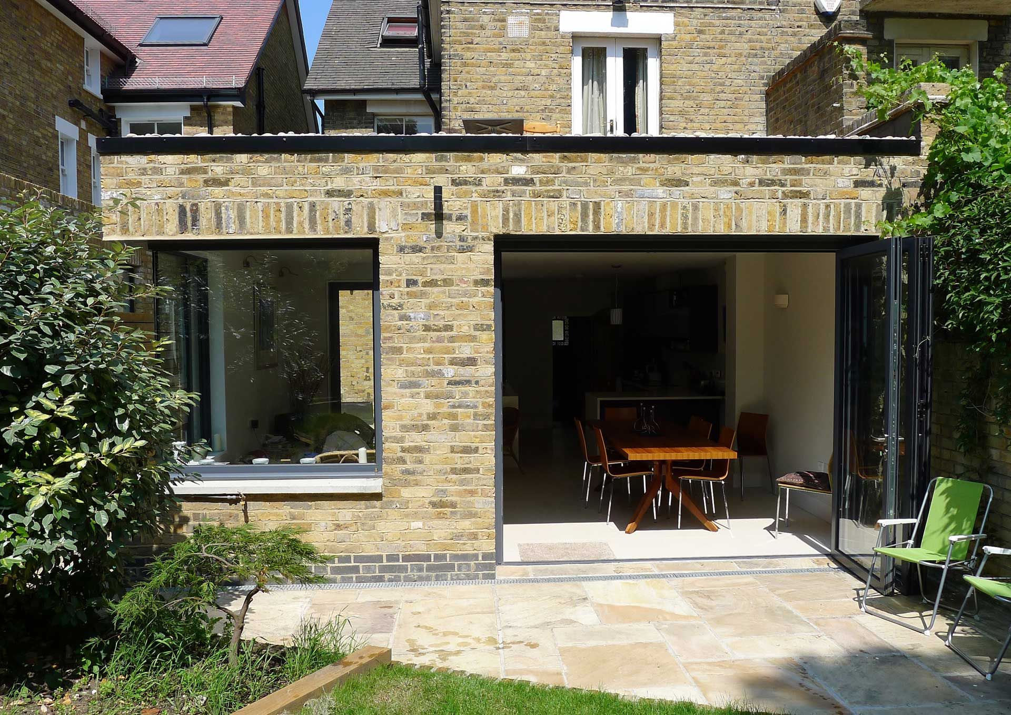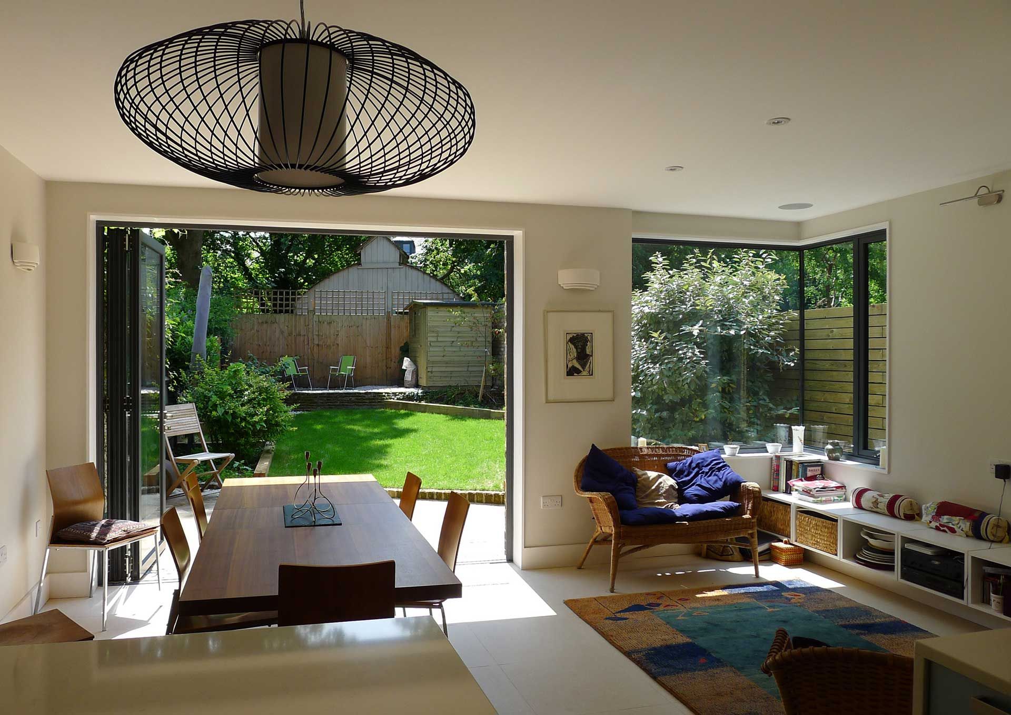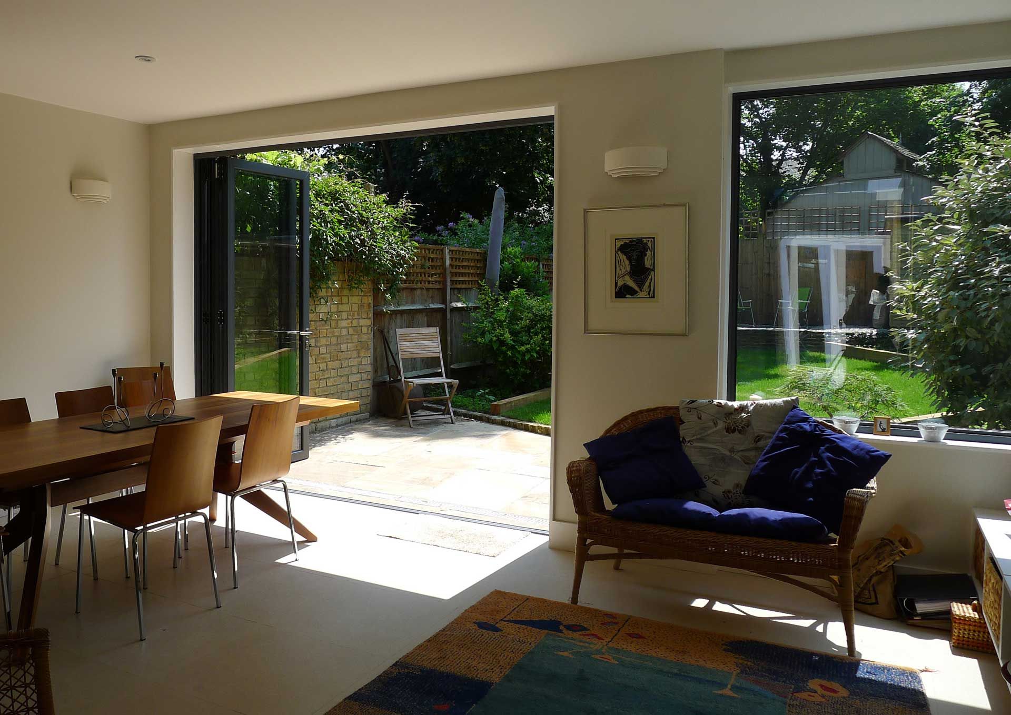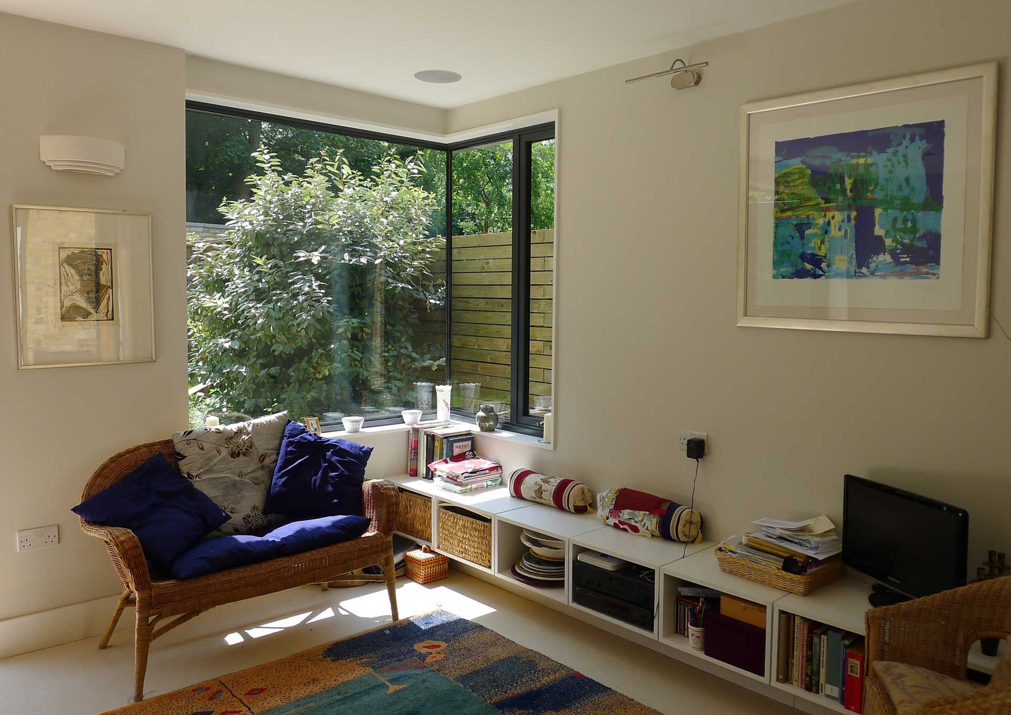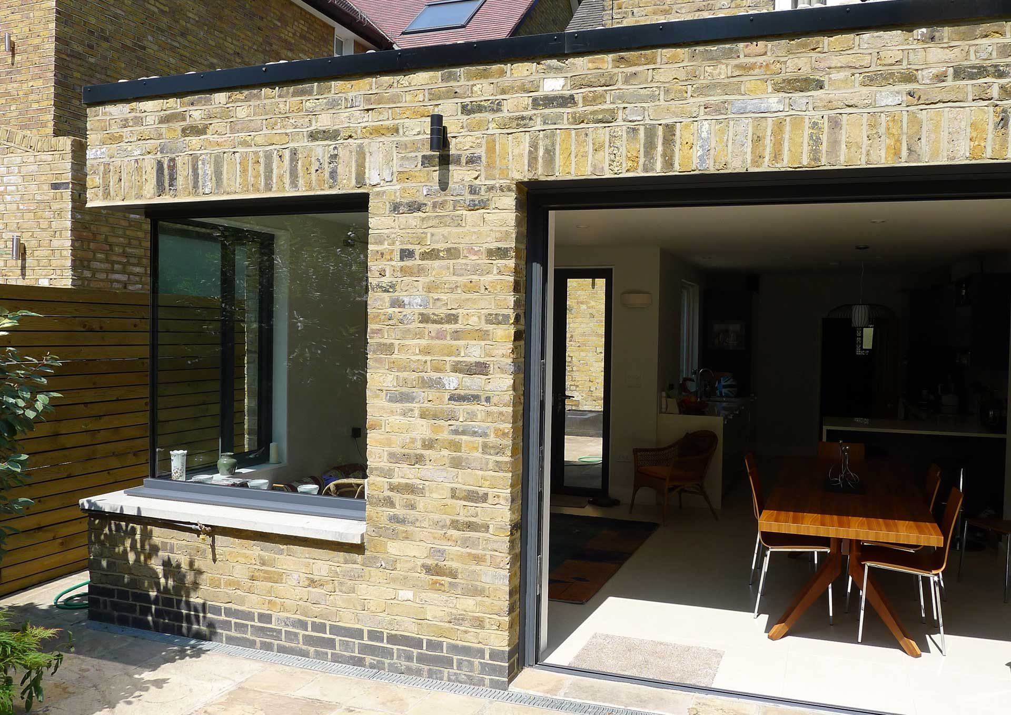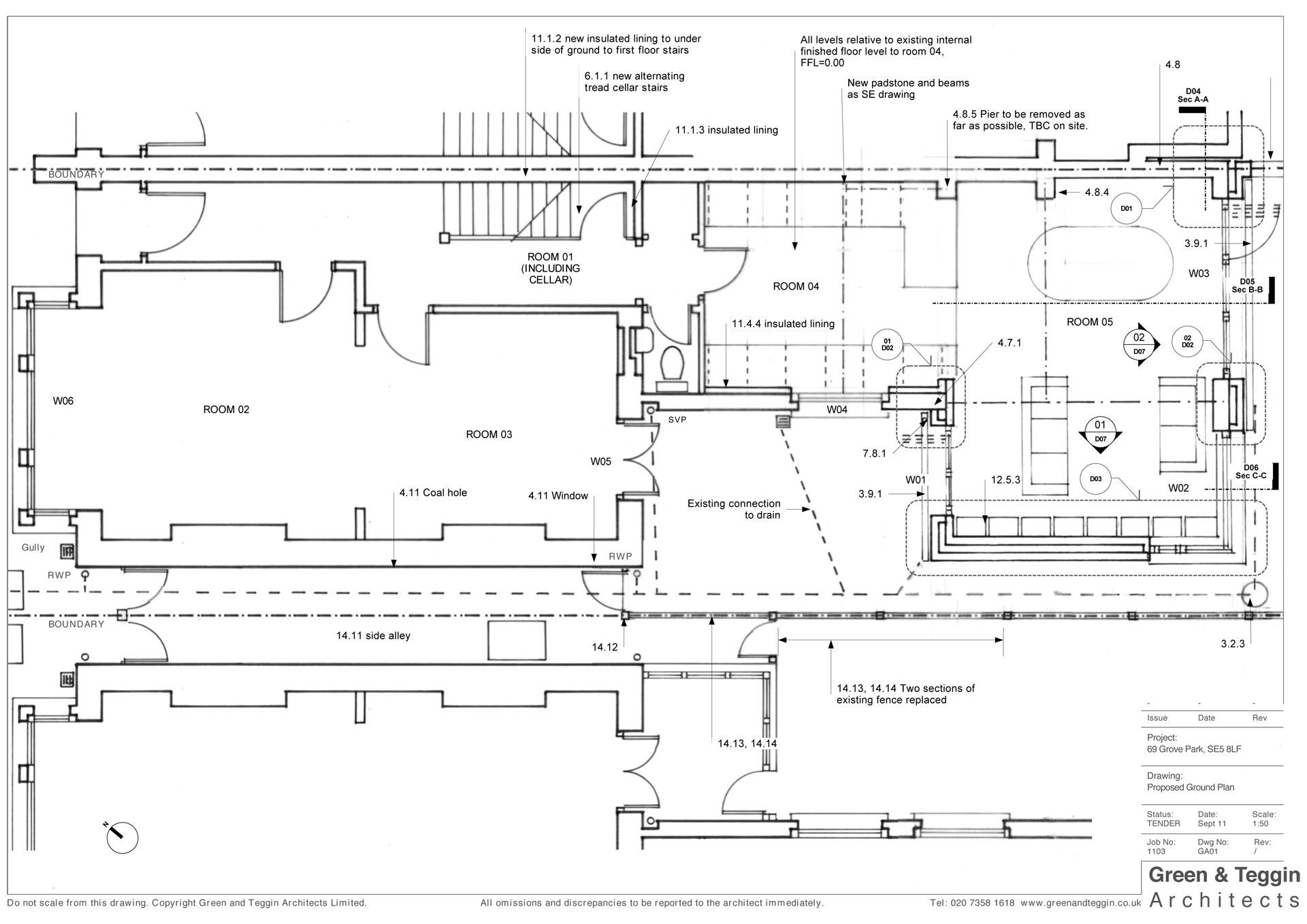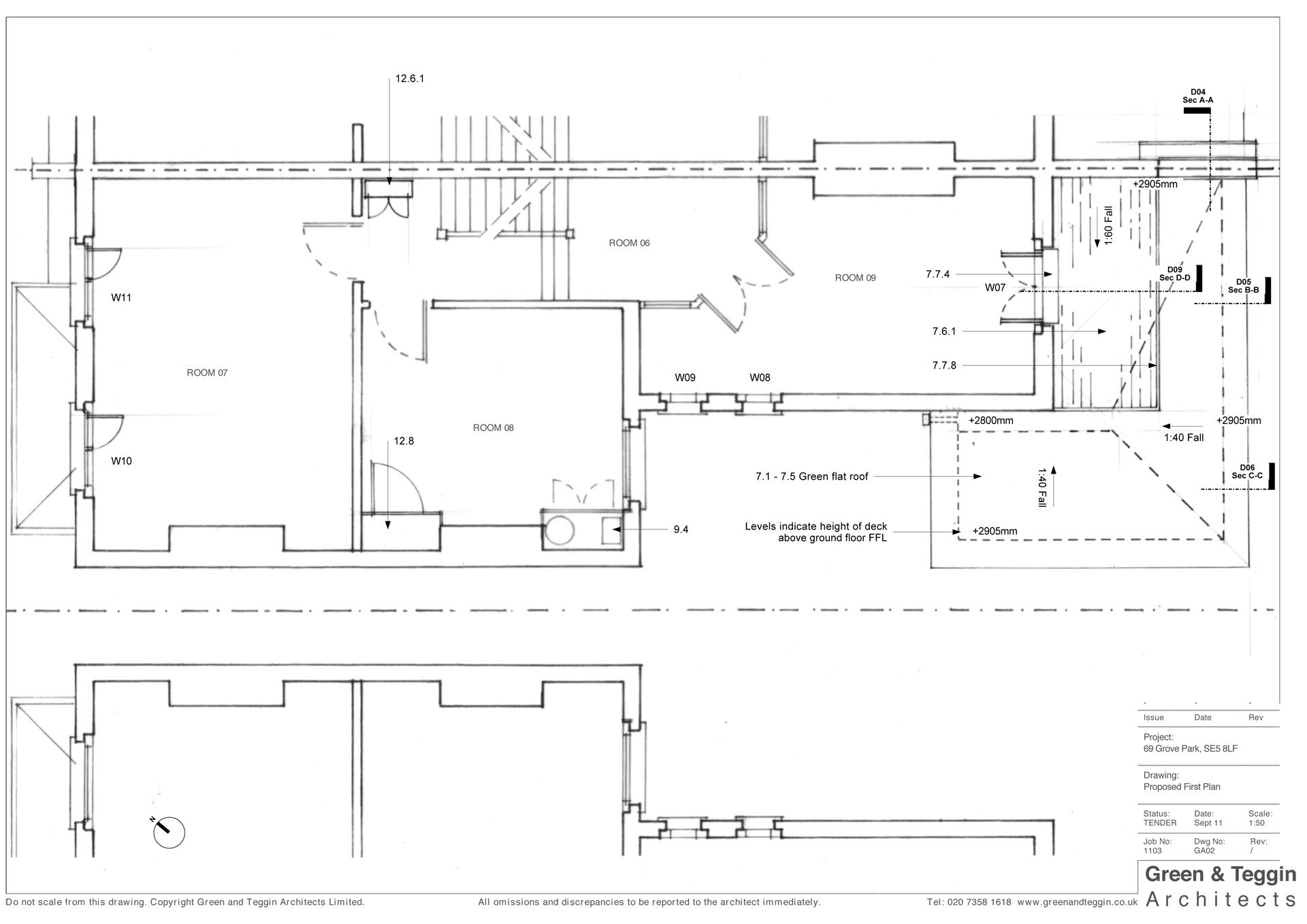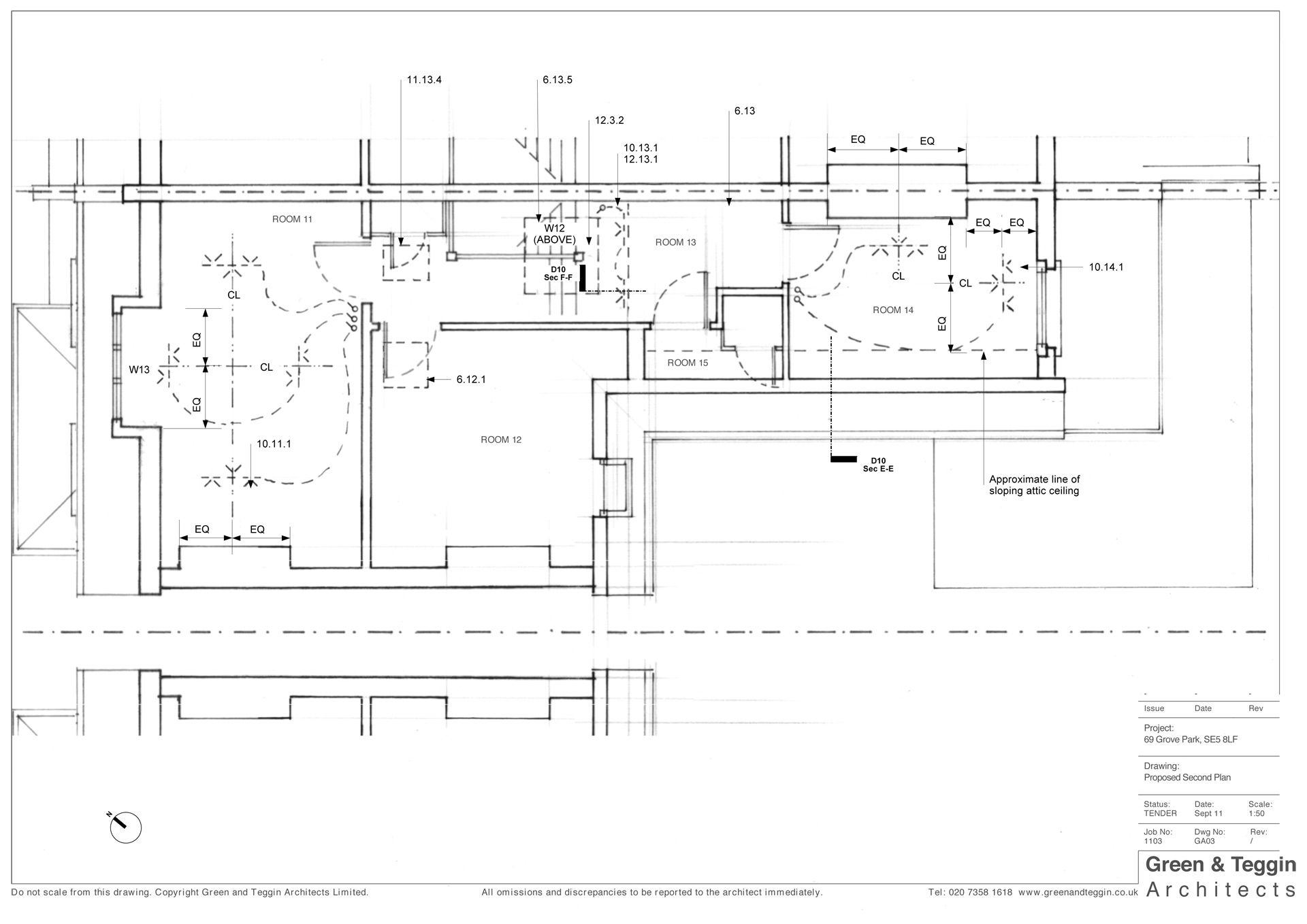Grove Park
This three-storey semi detached Victorian property is set within the Grove Park Conservation Area. The clients approached us to design a rear extension to provide them with a more spacious dining and living area, and to re-roof the property. Having struggled through the last two winters, the clients wanted us to ensure the house was substantially cheaper to heat.
With the client we decided that the most sensitive and cost effective solution would be to demolish as little as possible and to provide a full width extension to the rear.
The extension features a green roof, a first floor terrace and a cantilevered structure providing a fully glazed corner window. The scheme will provide a new dining / living area with a sunny courtyard outside the kitchen and views to the garden.
This project is our third variation of the plan form and layout. Southwark Conservation and Design, and the Camberwell Society both commended the design for its sensitivity to the Conservation Area.


