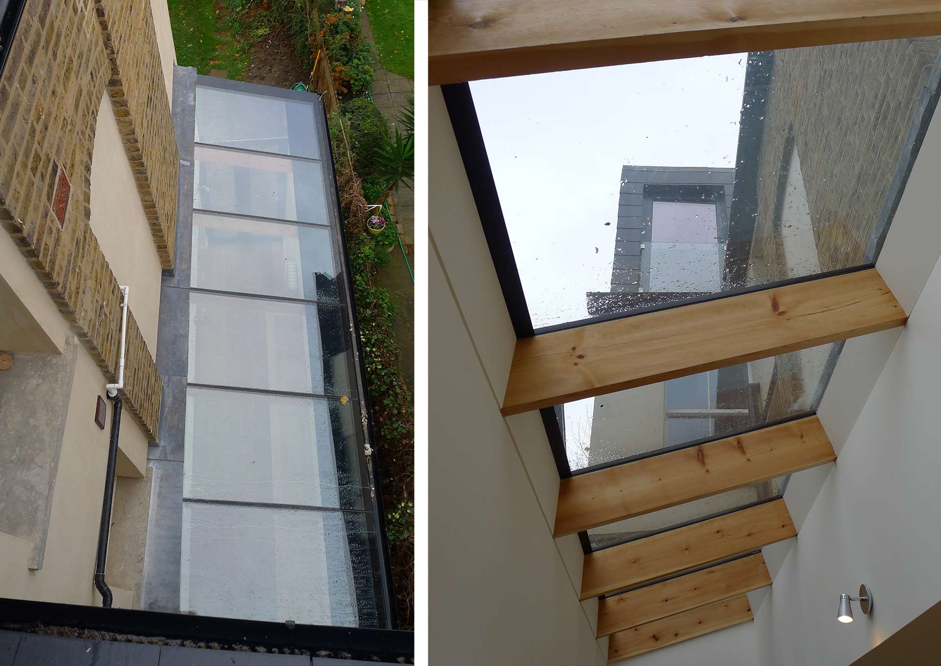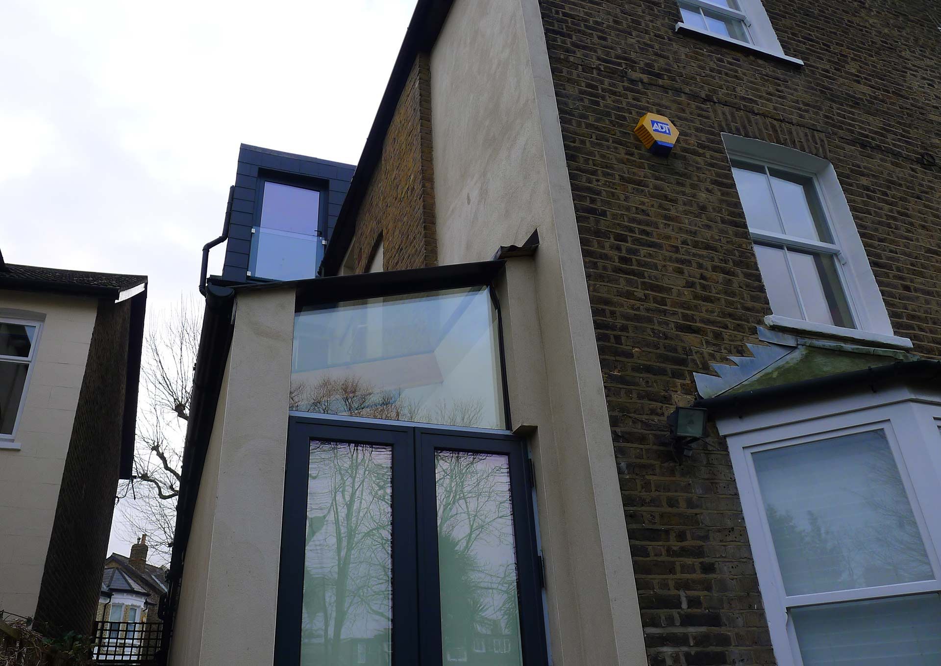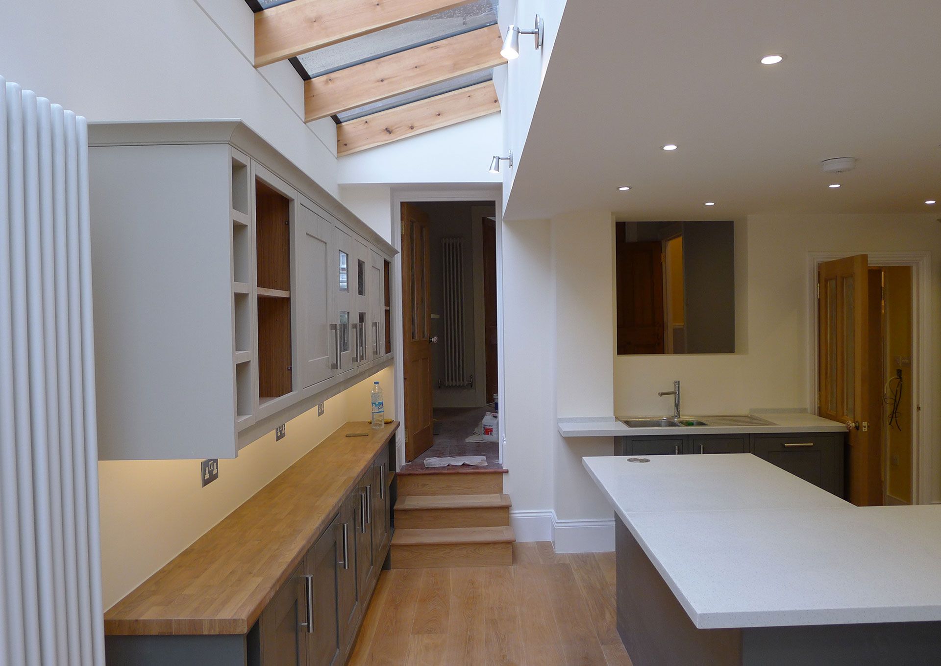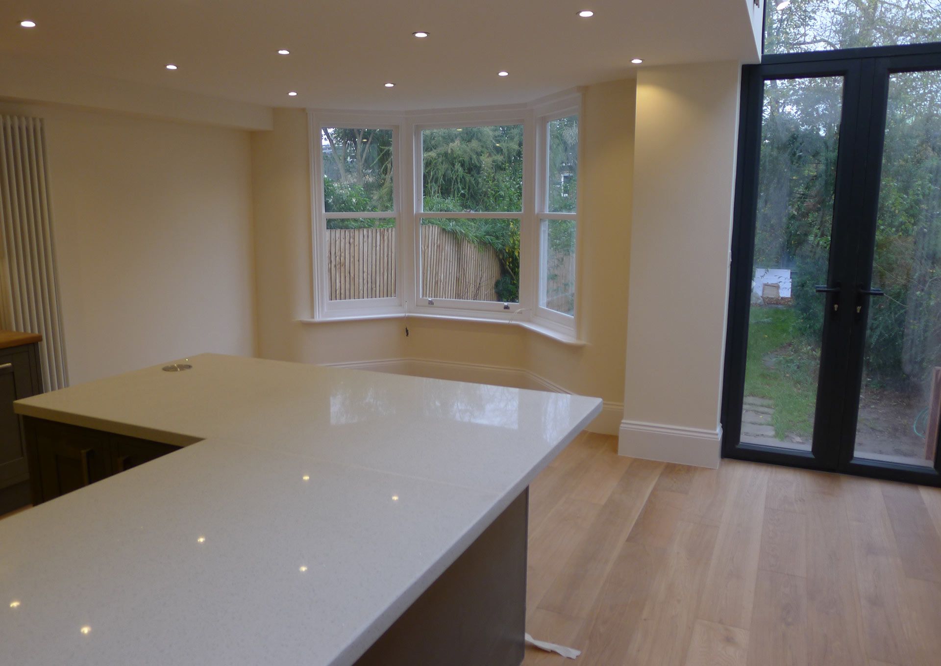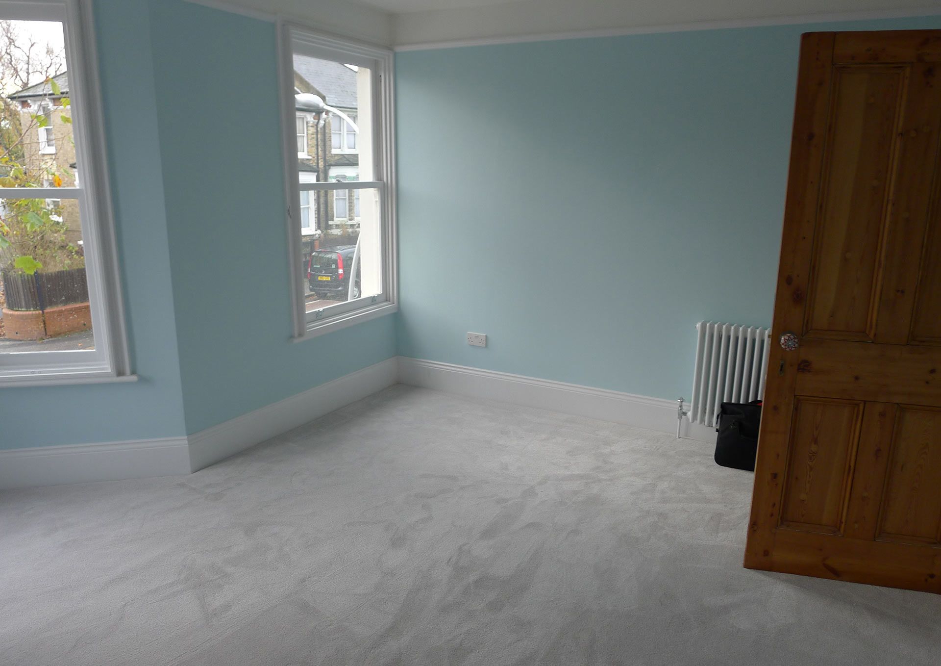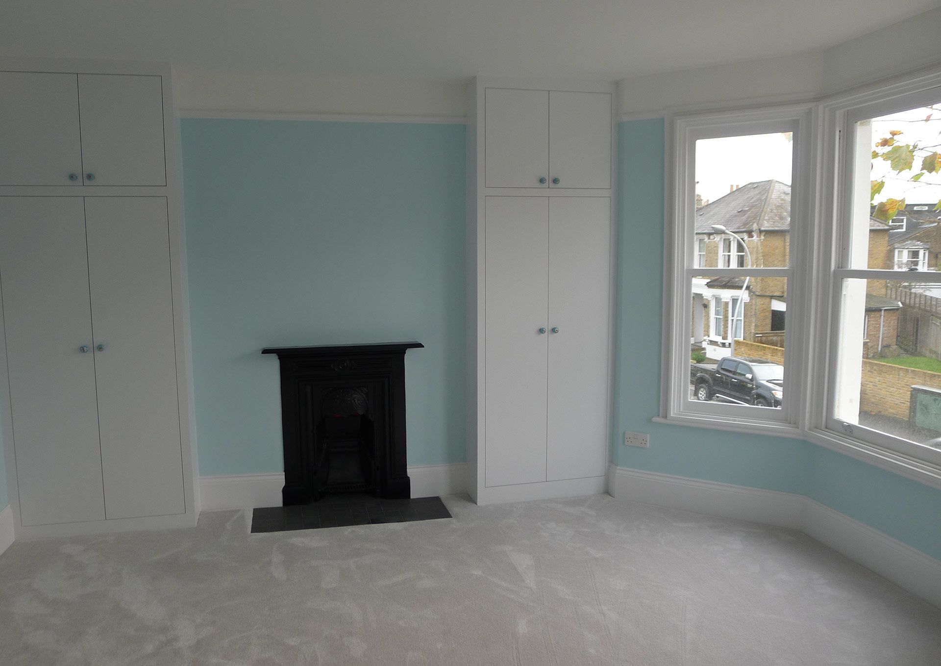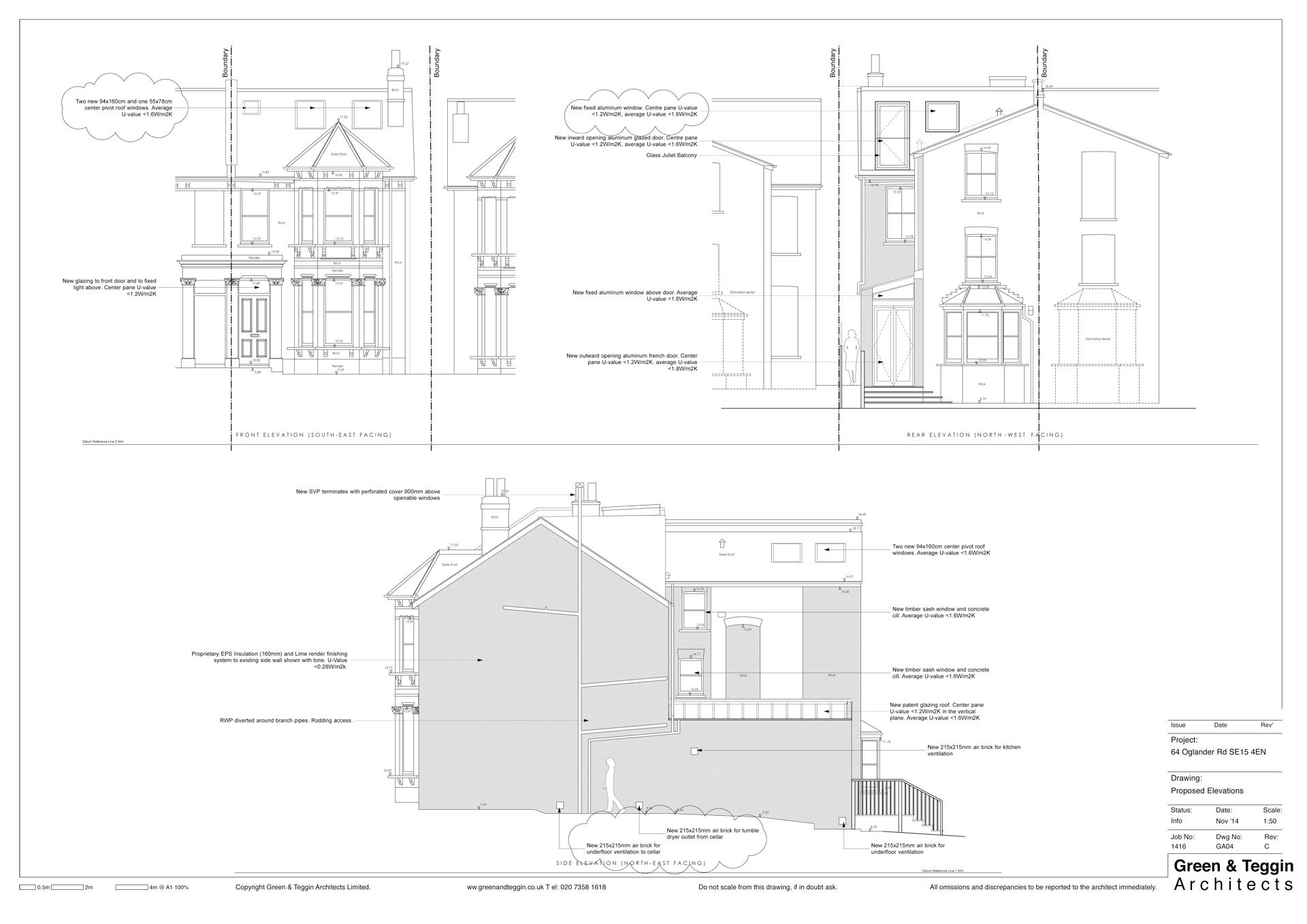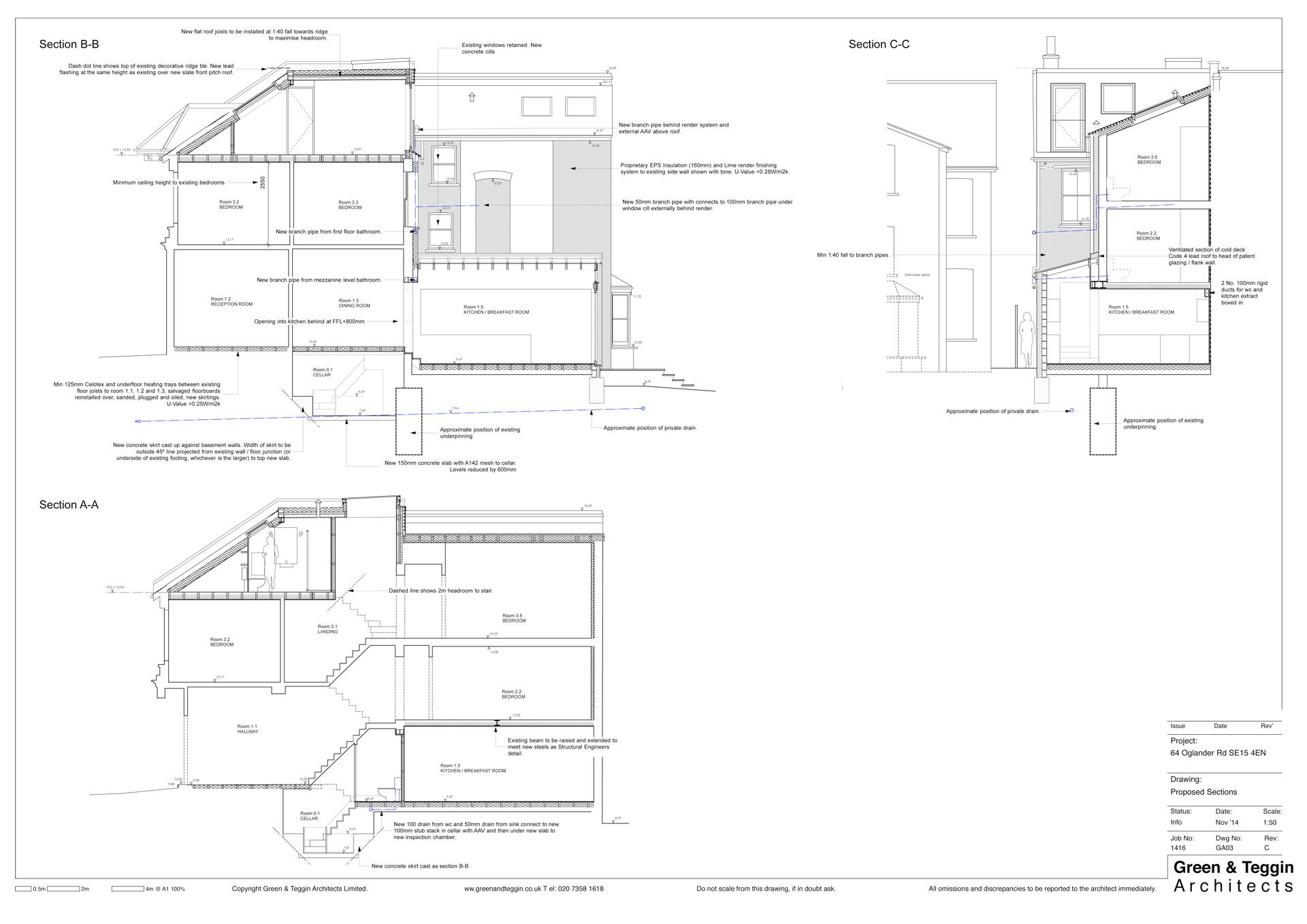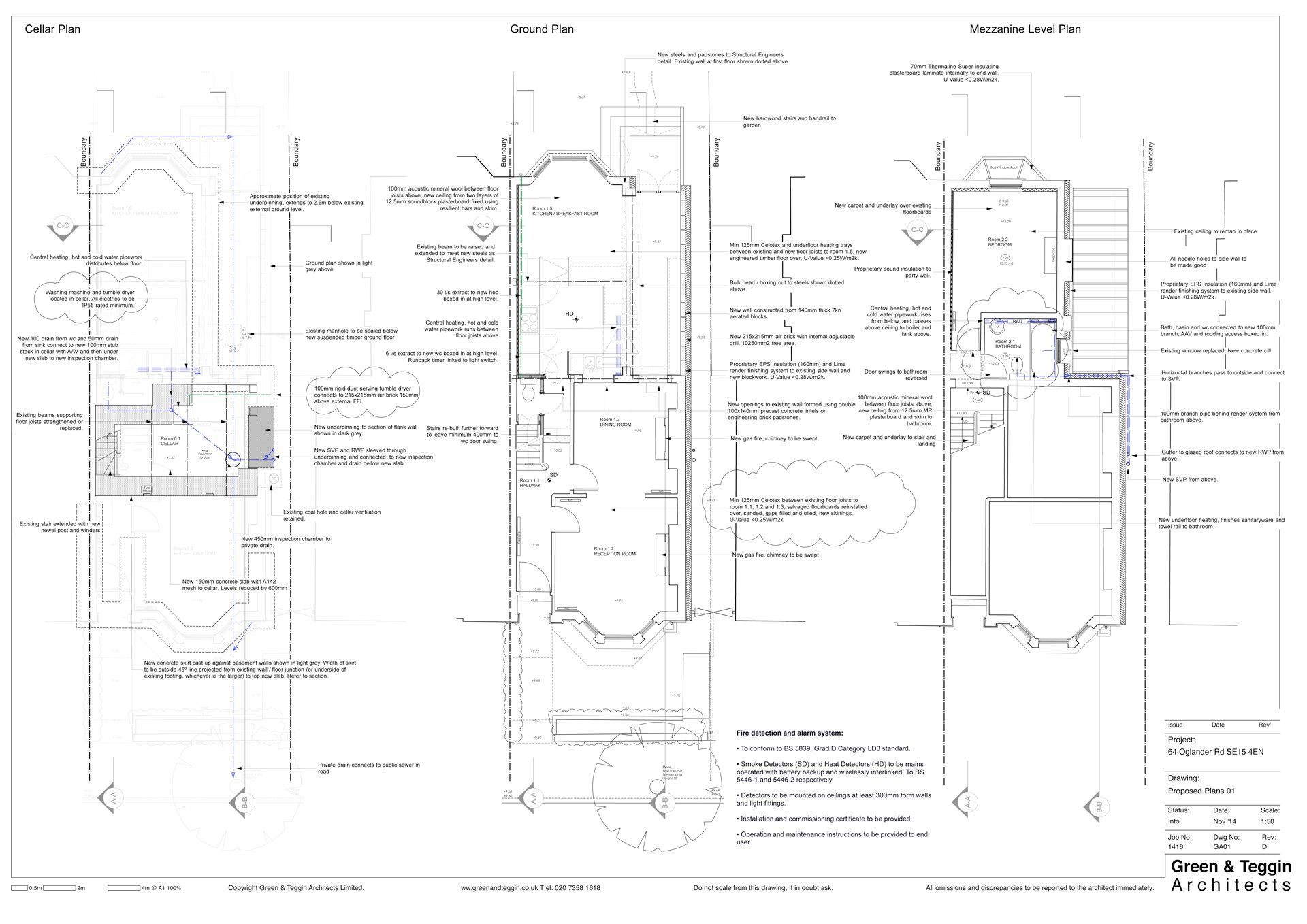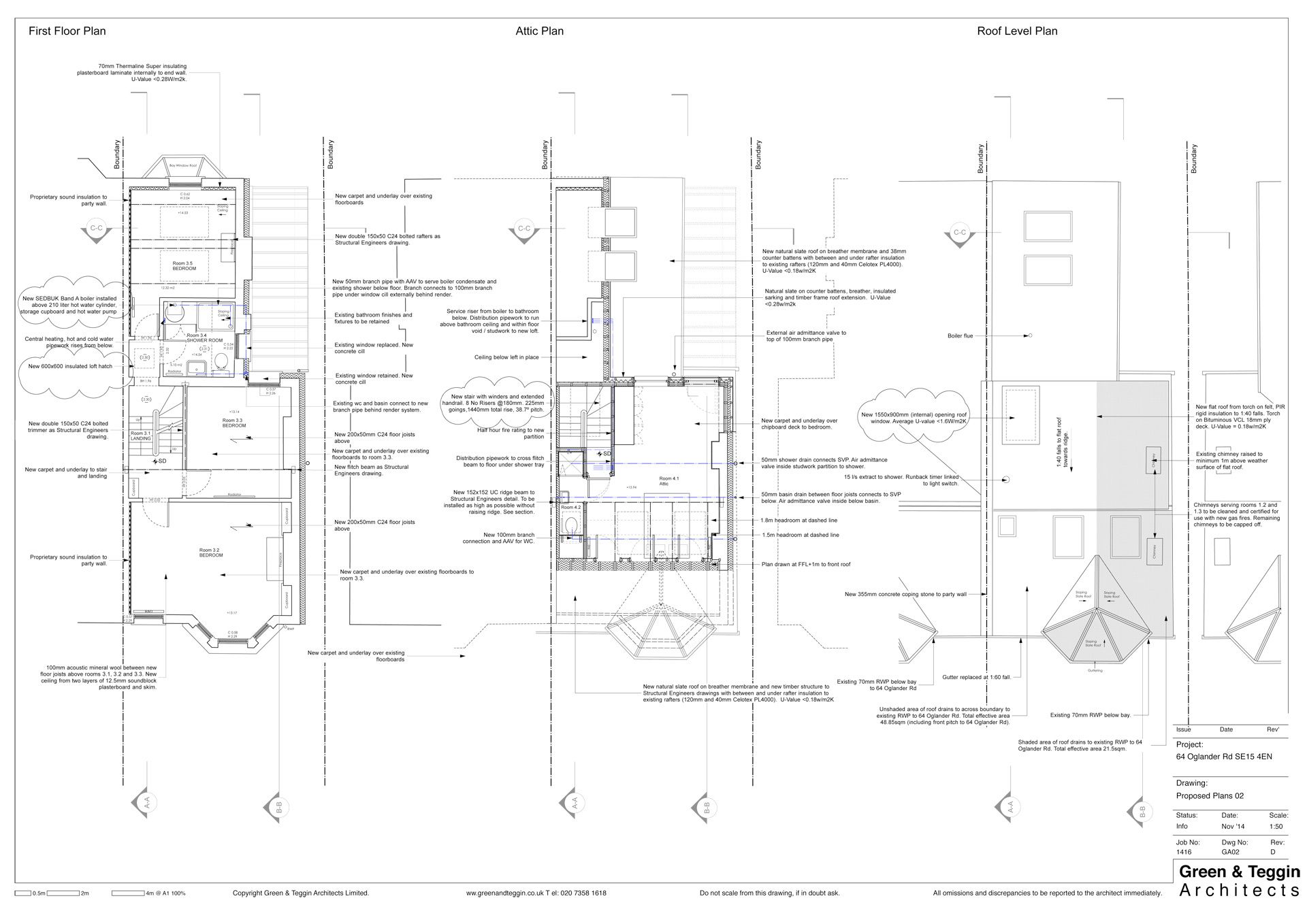Oglander Road #2
This project consists of a loft extension, side return extension, basement extension, full external and internal refurbishment of a victorian semi detached house in East Dulwich.
The project incorporates a number of technically challenging and tightly planned service areas, all designed the maximise the added value to the primary living areas. We are reducing level to the basement (without underpinning),
incorporating a new ground floor WC under the existing stair, the side return provide for a highly bespoke demonstration kitchen and breakfast area, we are lowering the existing first floor ceiling to minimise the structural depth and provide good head height within the loft extension, we are also insulation and cladding the external walls with a lime render to preserve the character while significantly increasing insulation levels.


