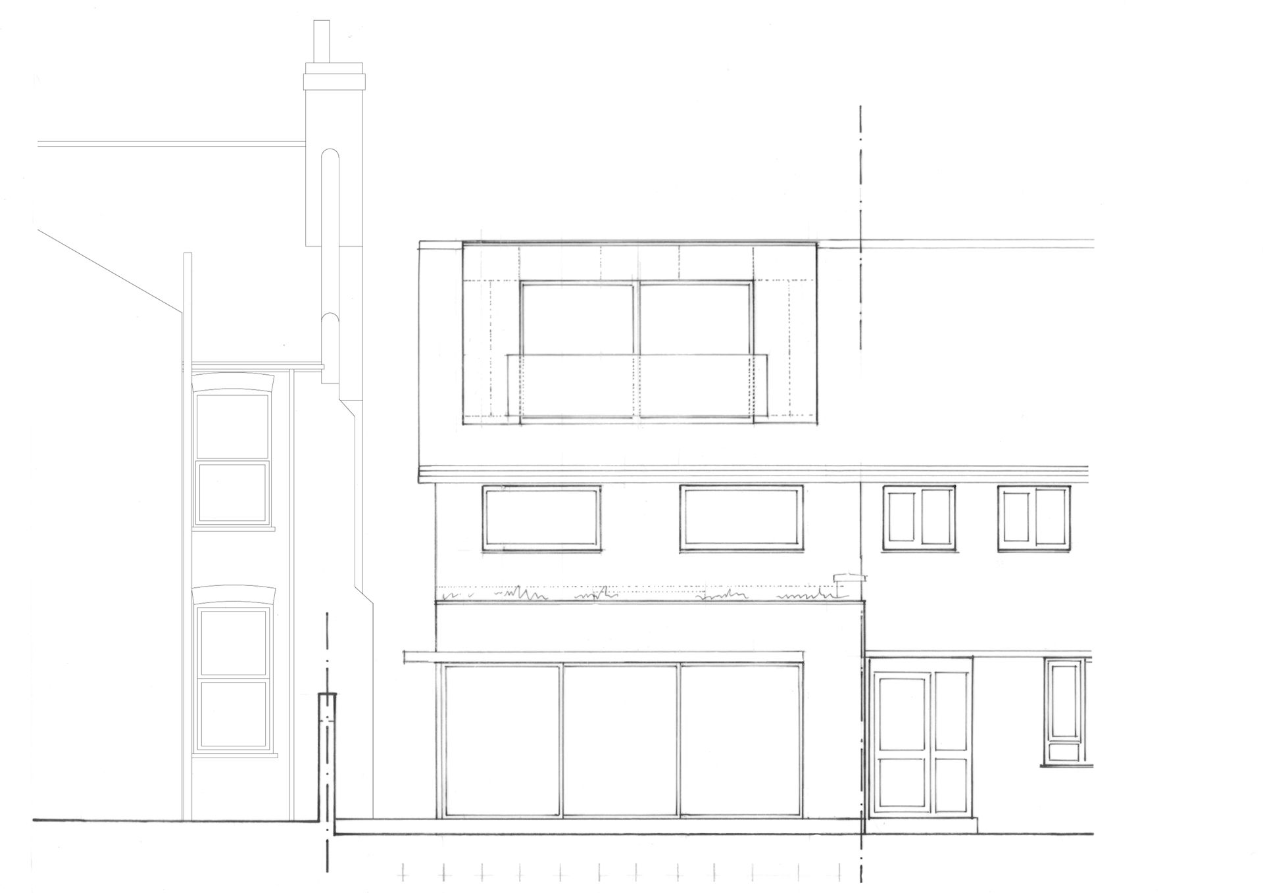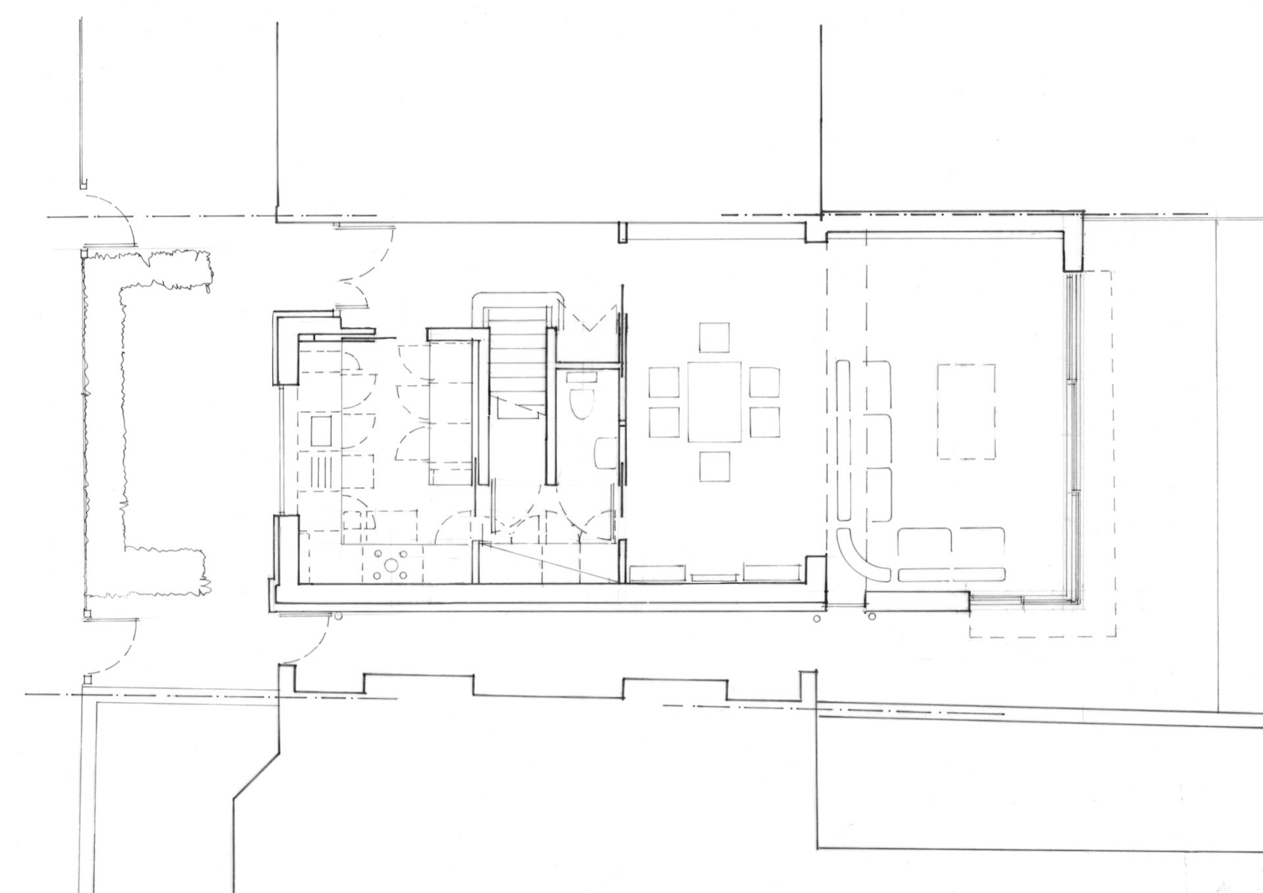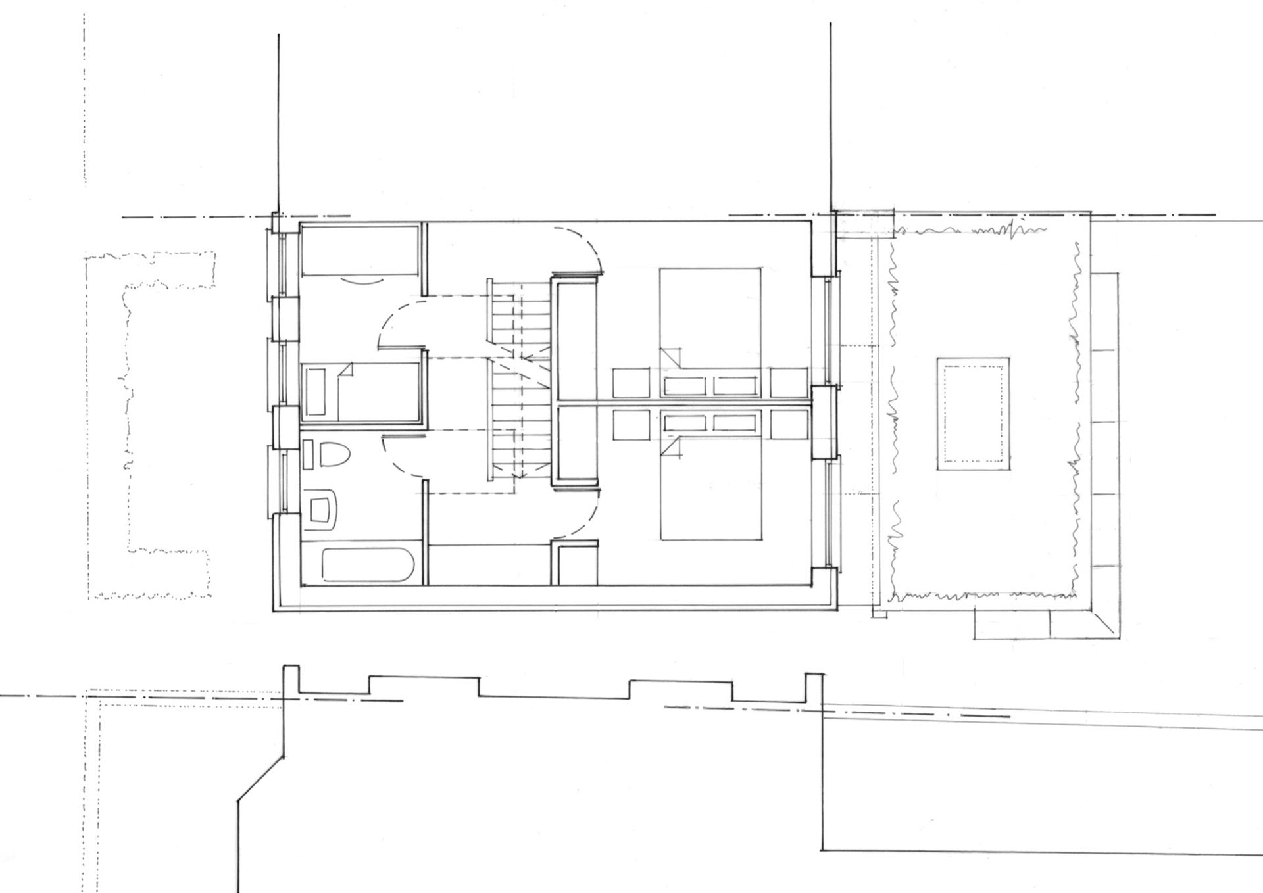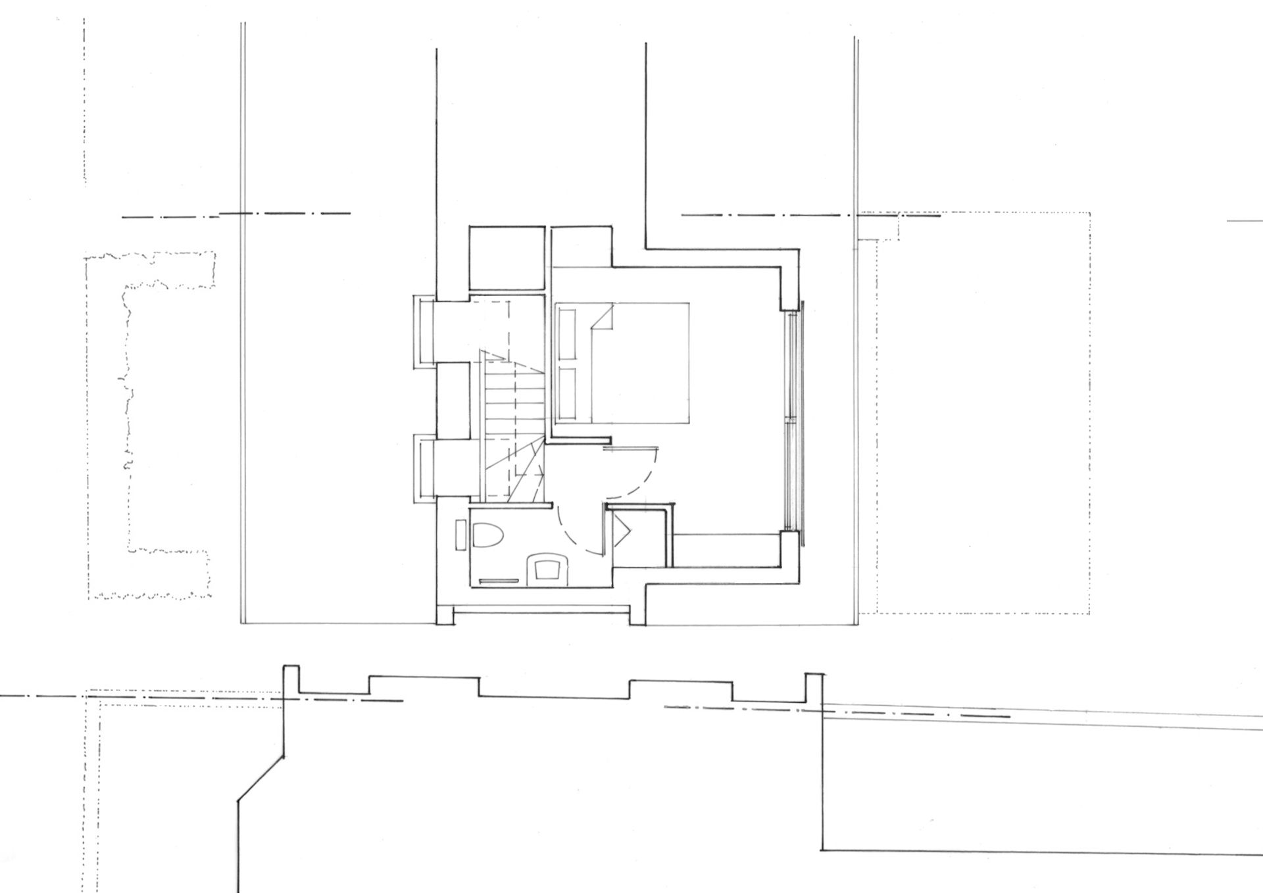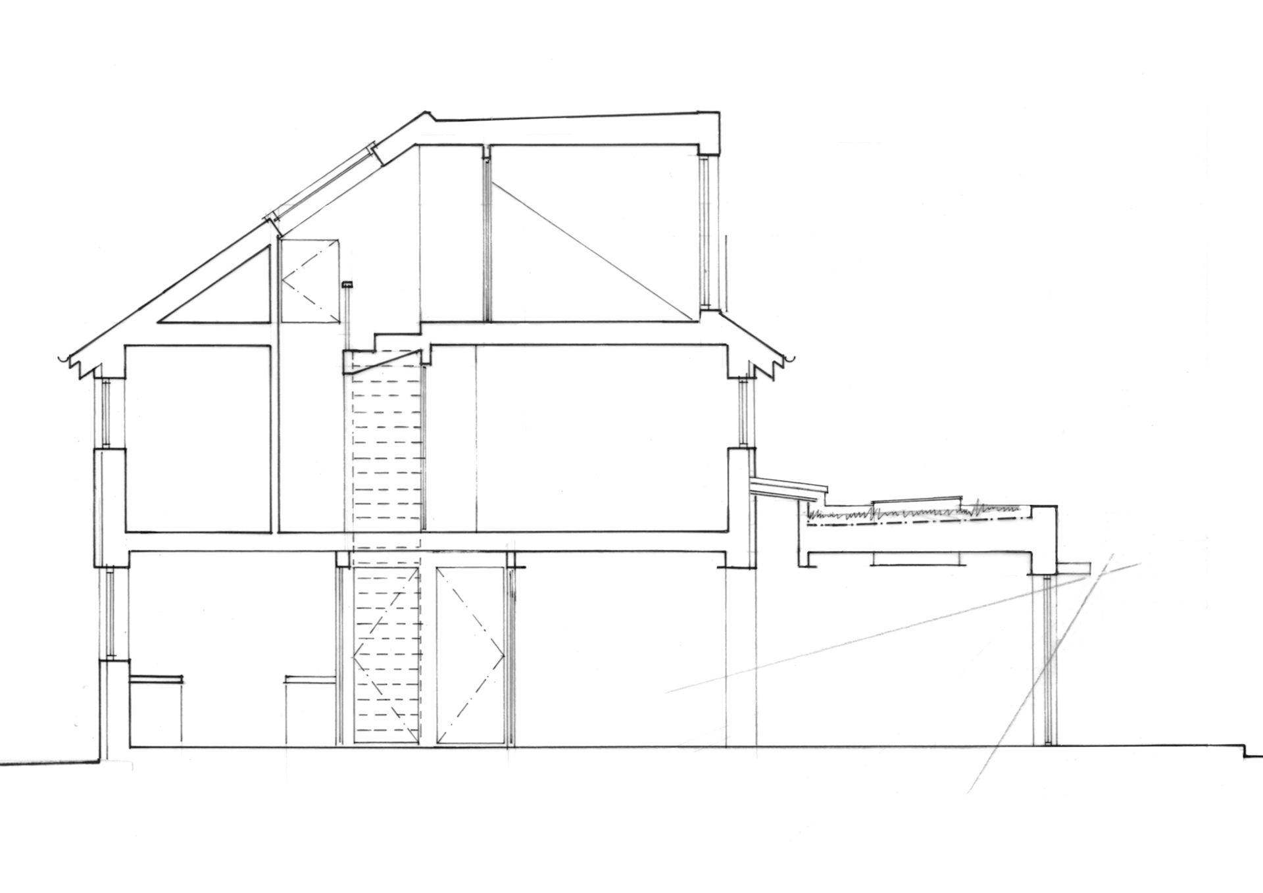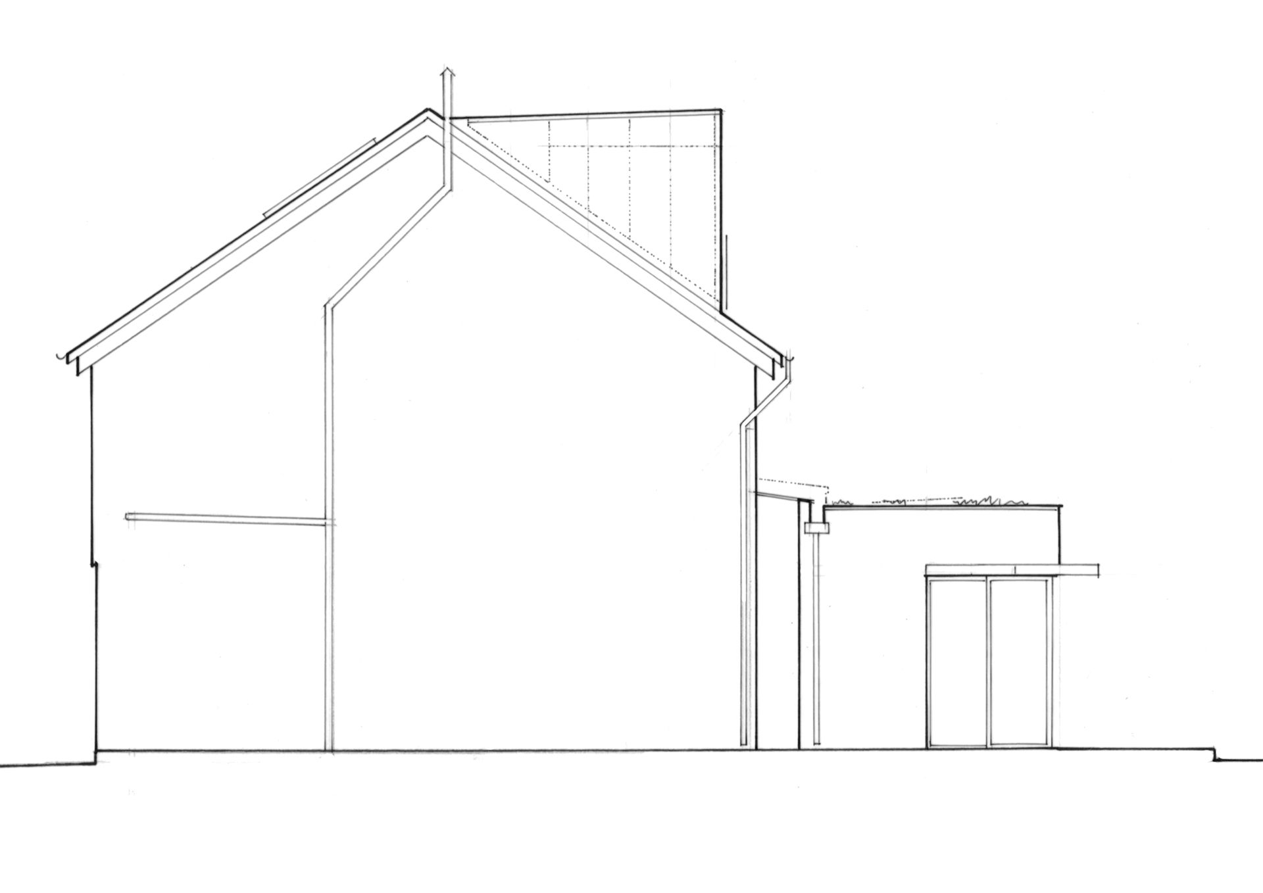Comerford Road
This project consists of a loft and rear extension to an end of terrace, post war, three bed house in Brockley. This project provides us an opportunity to significantly improve an overlooked and humble housing type.
The loft extension has been designed to conform spatially with planning guidelines (not permitted development, which we consider rapacious and detrimental), so it is appropriately sized and not overly dominant to the original house. It will comprise a master bedroom and separate shower room. This is to be clad in high quality and long lasting lead panels which improve with age.
The ground floor extension provides a large south facing sitting room off a new dining area located in the original sitting room.
The circulation and connection between the dining area and kitchen is to be improved by creating a central wc and walk through utility space under the main stair. The maincirculation route is to be opened up with a large sliding door on to the dinning and living room, providing a view from the front door through to the garden.
On the first floor we are proposing to rebalance the layout to provide a single bedroom / study to the front and two equally sized bedrooms to the rear looking south over the garden. We are also proposing a double height landing with skylights to the front pitch of the roof, which will bring natural light right down through the middle of the plan to the ground floor.
We are proposing an insulating render system the existing first floor and extended ground floor, which will unify the rest of the house aesthetically. We are also proposing to change the existing rear window patern at first floor level to produce a harmonised rear elevation.


