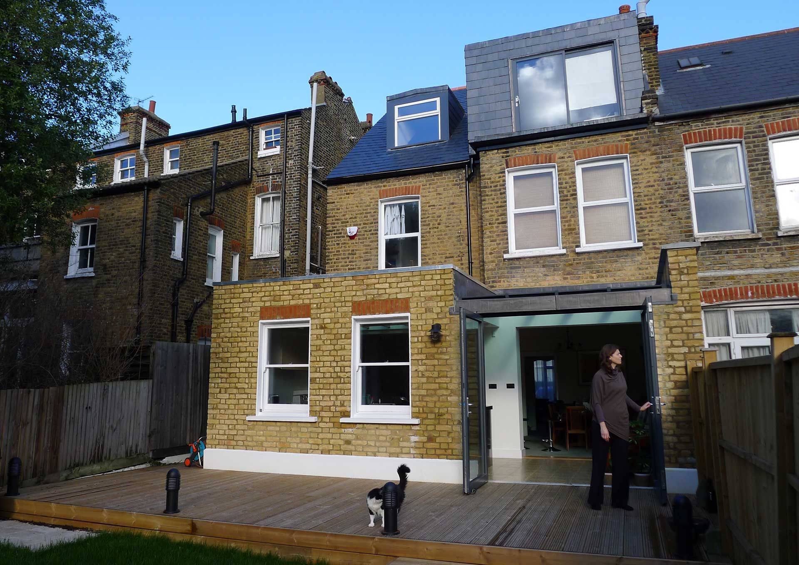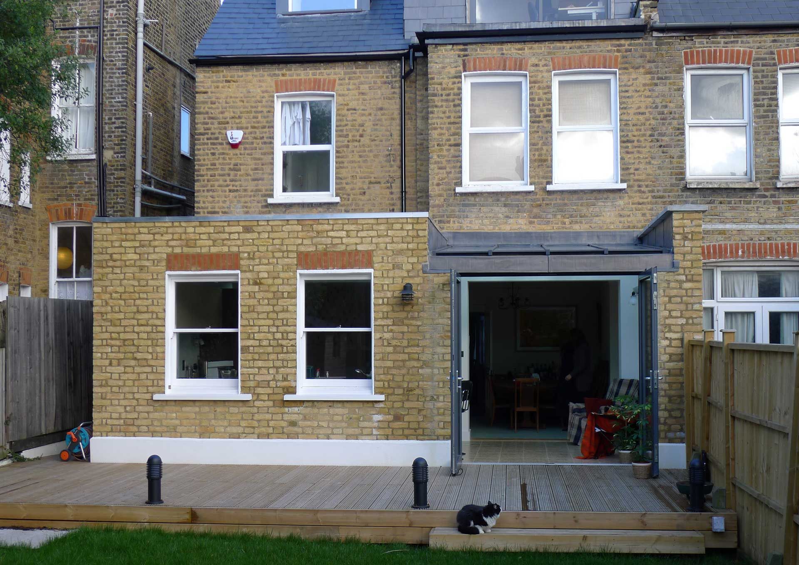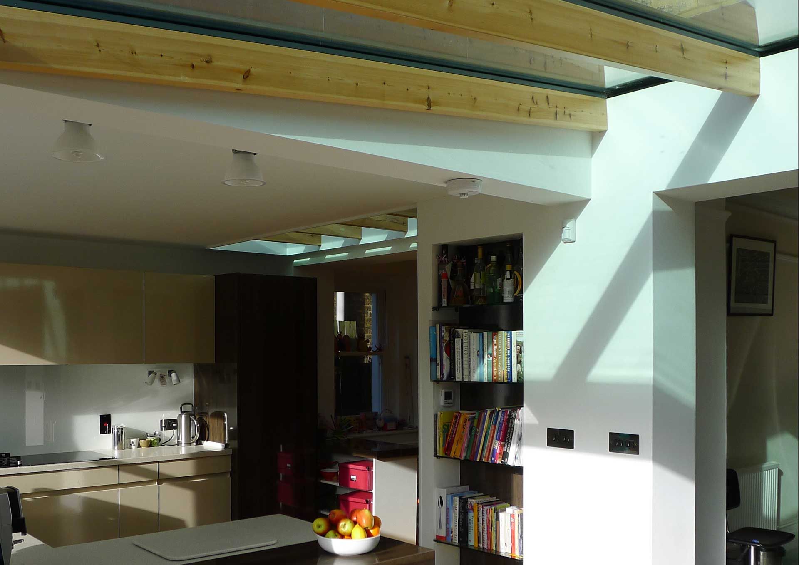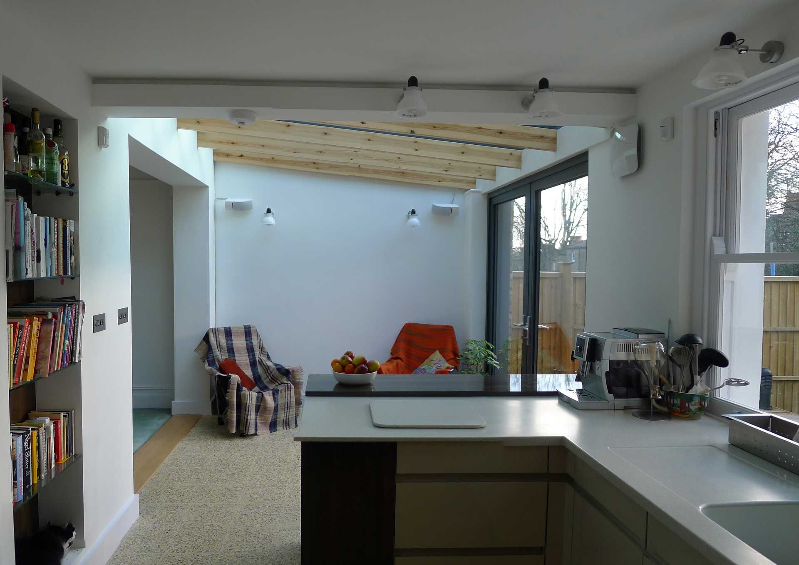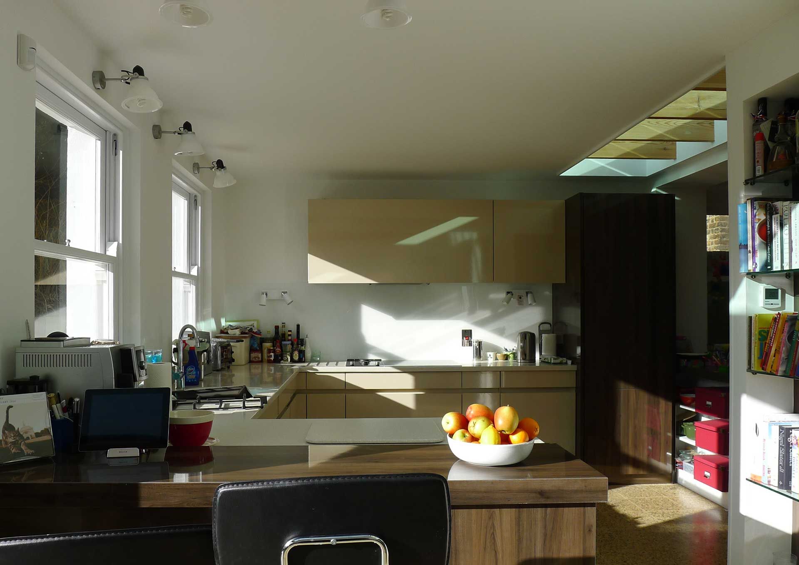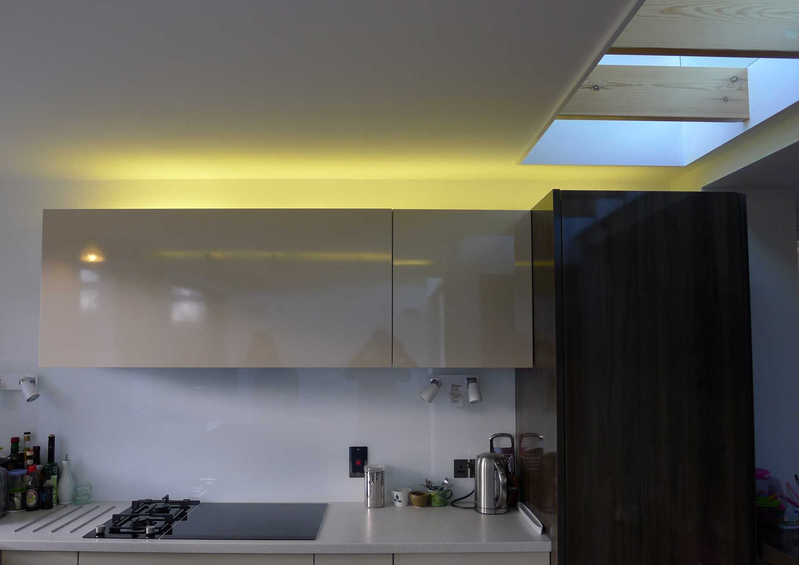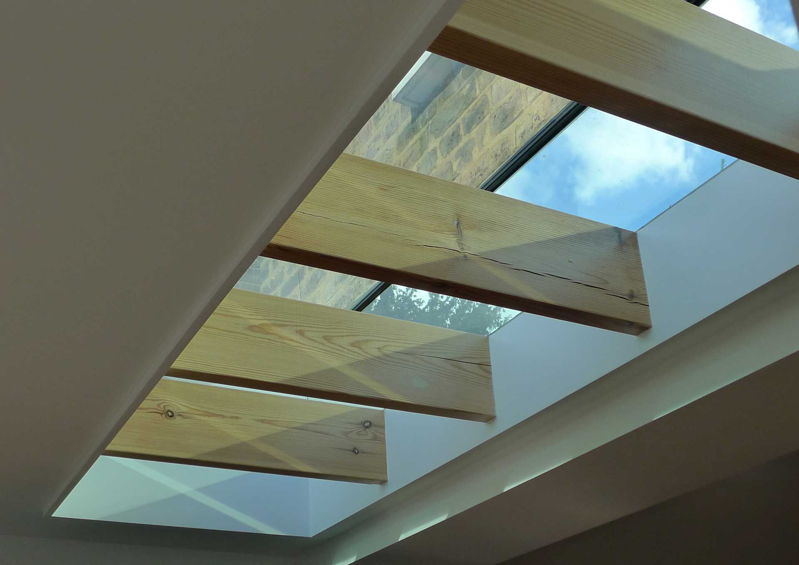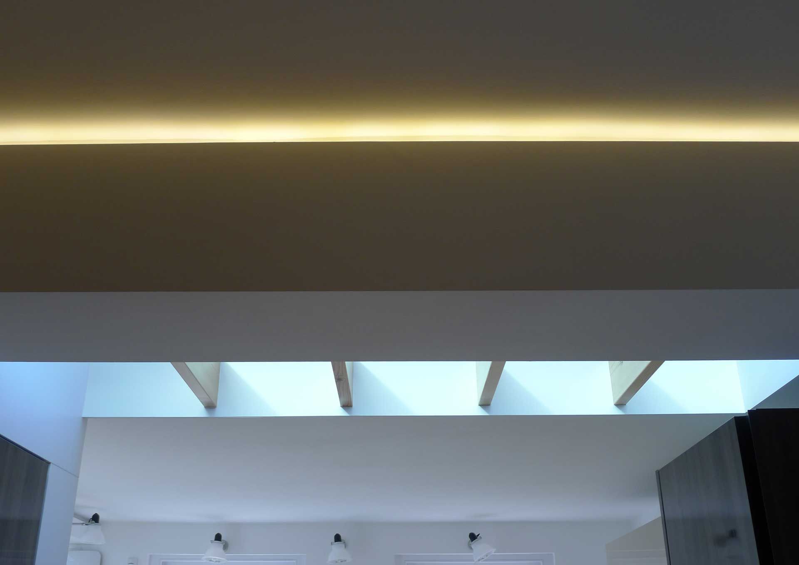Holmdene Avenue
This project consists of a ground floor kitchen / dining room extension, remodeling of part of the ground floor, a roof extension and complete re-roofing of a large late Victorian semi-detached property in Herne Hill.
The design rationalises the ground floor layout, moving the existing rear utility room to the middle of the plan, providing an open plan kitchen with good views of the garden, and extending the dining room with a southwest facing conservatory space. The roof extension enlarges a box room to create an office with fantastic views of Crystal Palace.
The clients were keen on using high quality materials and traditional craftsmanship to extend the house in as sympathetic and unobtrusive
a manner as possible. They were also keen on sustainability and reducing the house’s running costs. The project includes insulation< values between 25%-30% better than current building regulations, reduced thermal bridges, Heat Mirror glass (to reduce heat loss and solar gain), highly efficient underfloor heating incorporating screed replacement tiles and terrazzo tiles (a first for the underlfoor heating system manufacturer), bespoke lighting, natural slate and traditional lead work.


