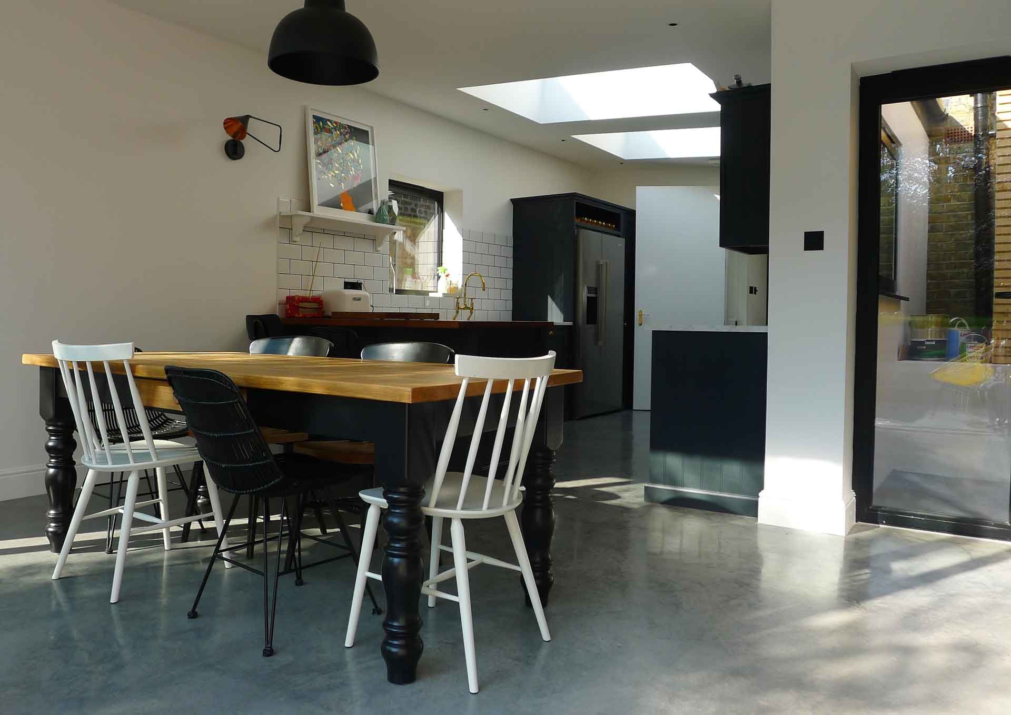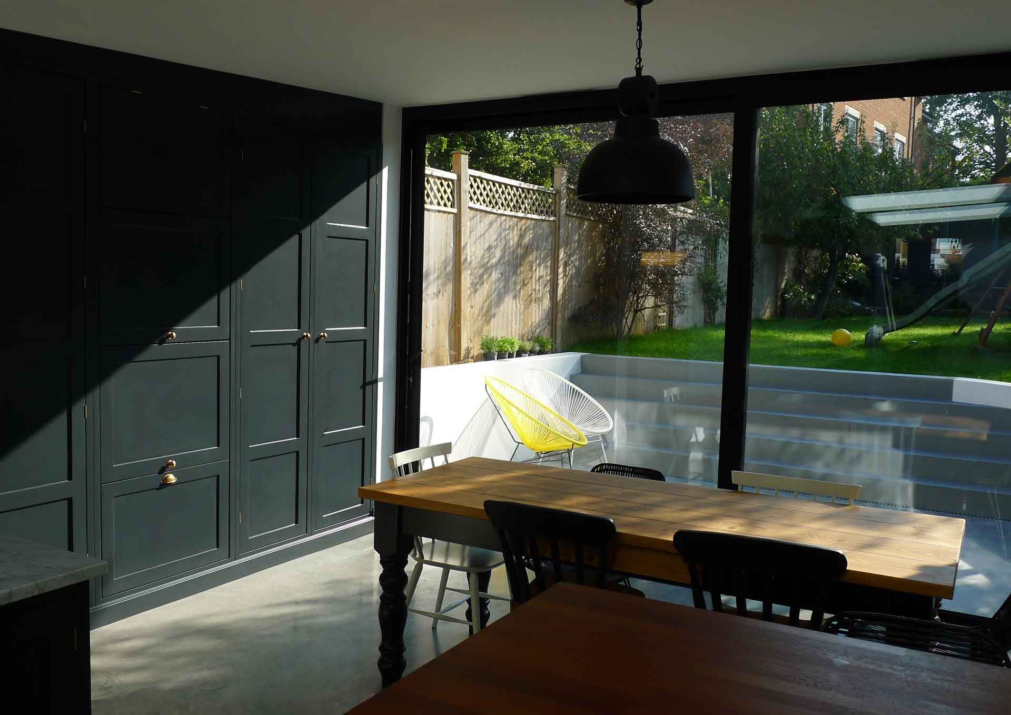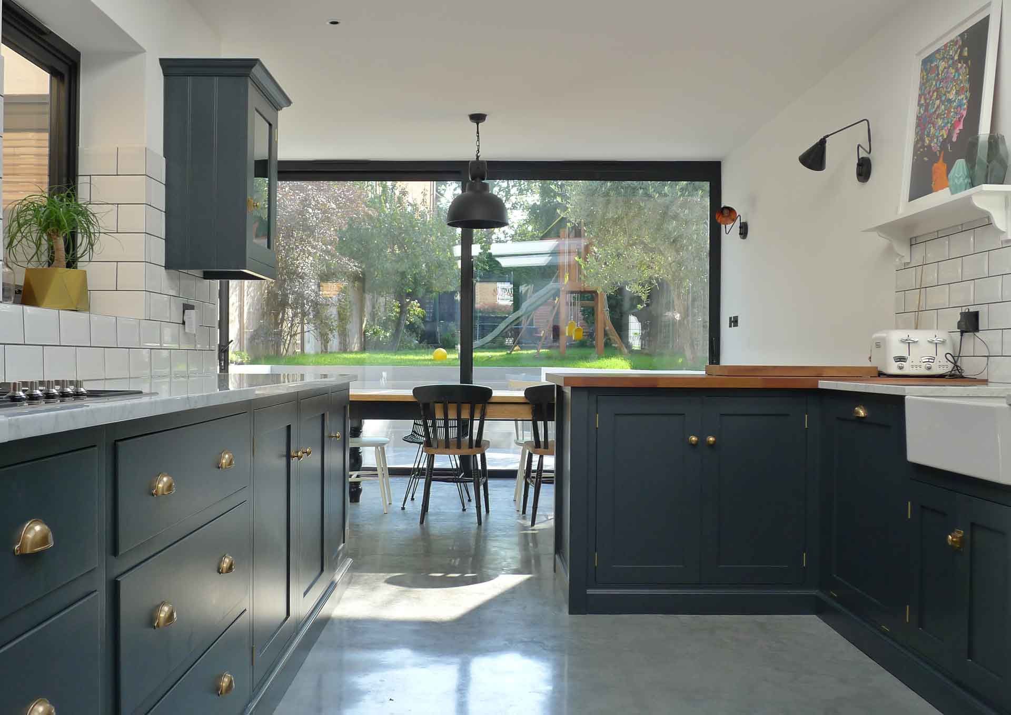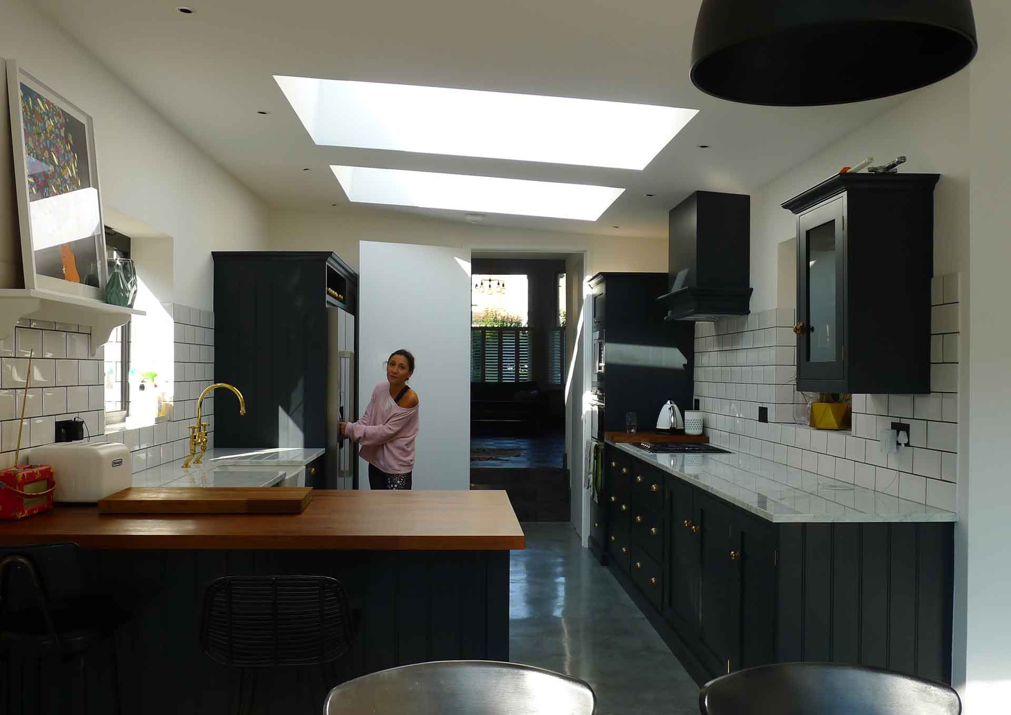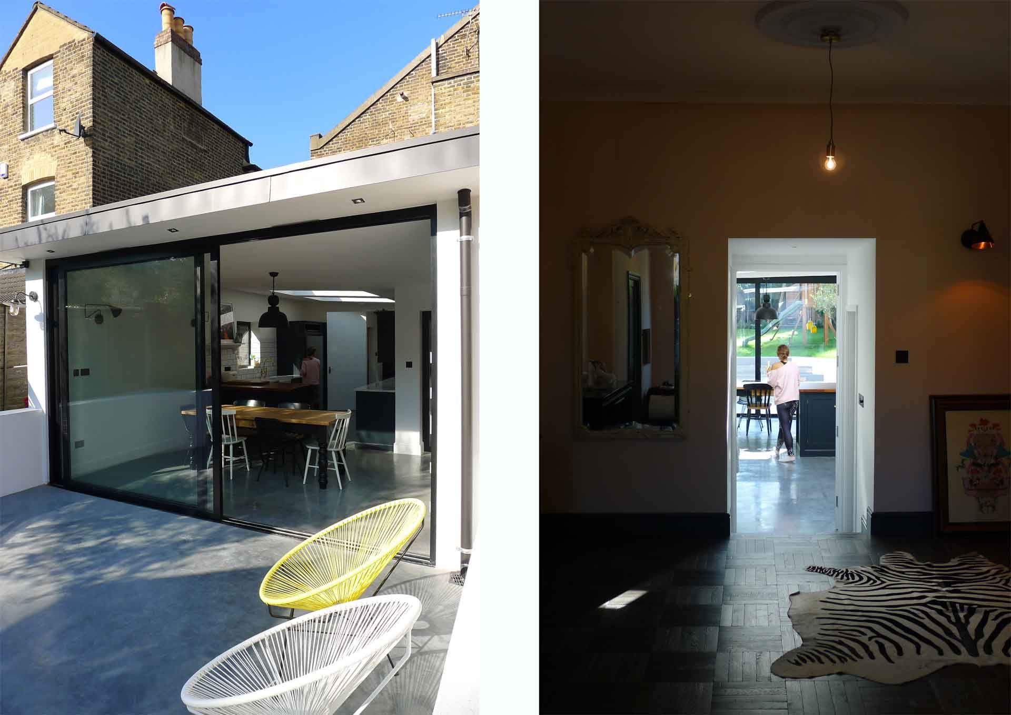Barry Road
Our client approached us to help design a rear extension to would accommodate a kitchen diner that linked the house with the garden. The brief for this project was particularly complex because the house was split up into three properties, each owning a third of the freehold, all of whom had to give consent. The other freeholders were happy to agree to an extension, on the condition that it did not cut out any of their light. As one of the neighbours windows was located very close to the boundary at ground floor level, this was always going to be a difficult task.
We realised that the way to tackle this was to get an accurate survey of the existing boundary conditions in relation to the neighbouring windows and draw lines of sight from the top of each window to the top of the boundary fence. This gave us the envelope in which to design. We had to sink the extension down by four steps to achieve an acceptable ceiling height.


