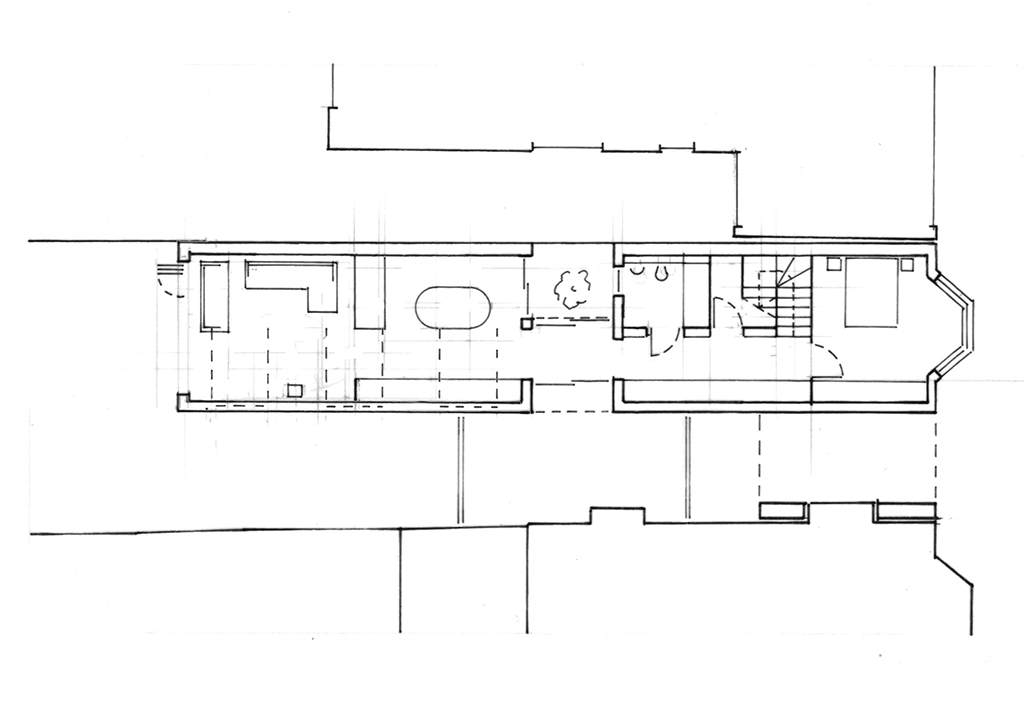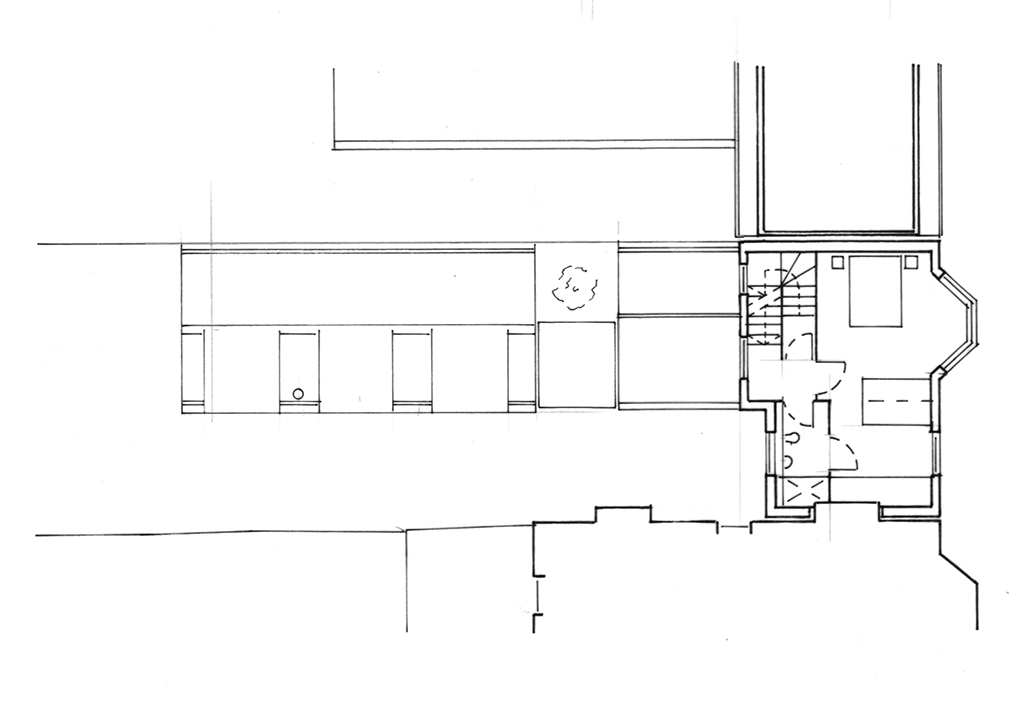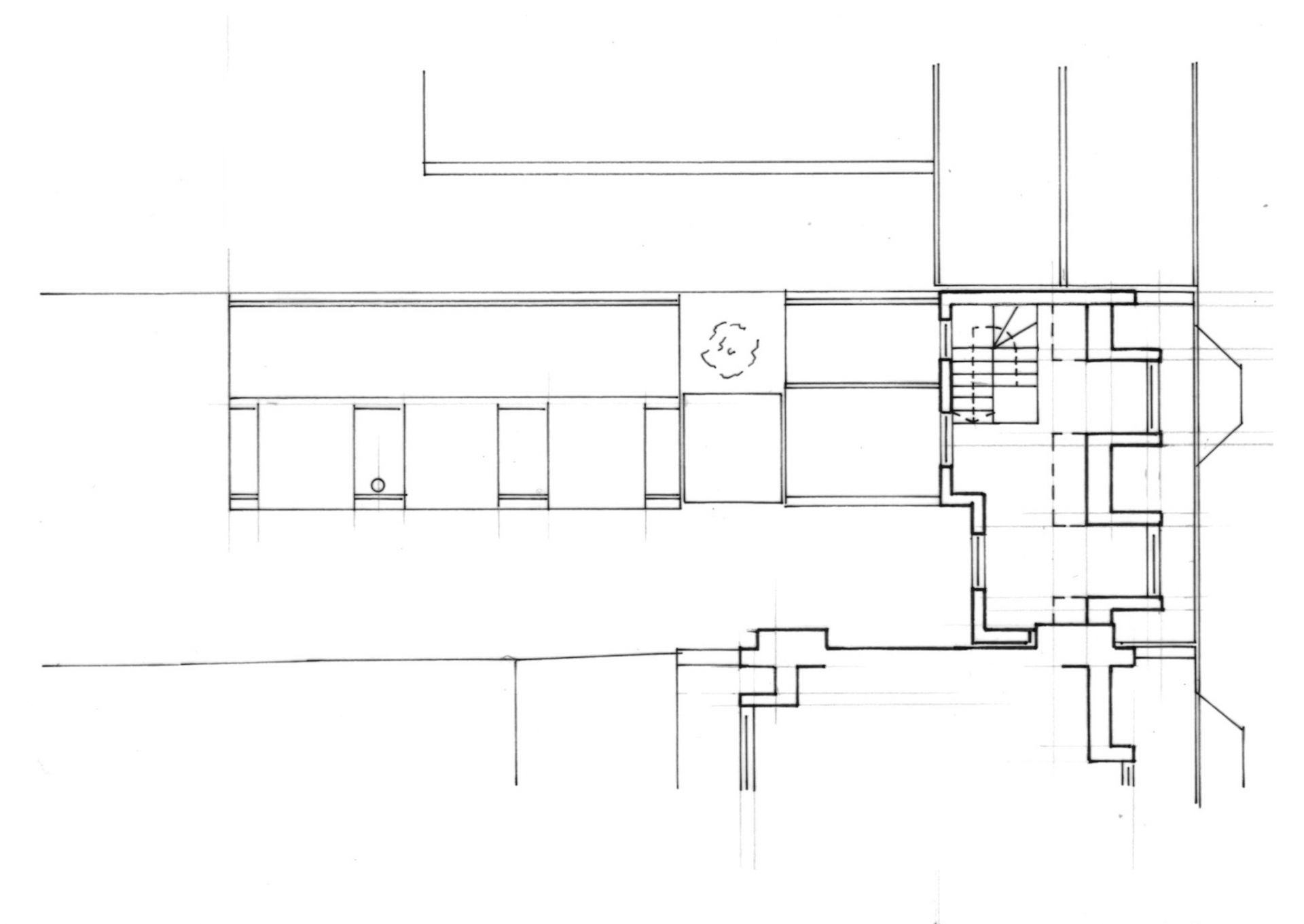43a Underhill Road
The clients for this job consisted of an extended family who own a 1950’s bungalow set in a large mature garden behind a row of terraced houses to Underhill Rd. The site is accessed via a 6.5m wide gap in the terrace, that seemed suitable for construction of a new terraced house.The clients had mobility impairments, and wanted to develop a scheme including suitable ground floor living and sleeping accommodation that would allow them to live in close proximity to elderly relatives in the existing house.
We developed a design for a large four bed house that would maximize the site’s value, whilst maintaining vehicular access to the existing bungalow. The design comprises a relatively traditional terrace on the the street, with living accommodation and views of the garden in a more contemporary wing to the rear.
The project is currently on hold while the clients consider their options.





