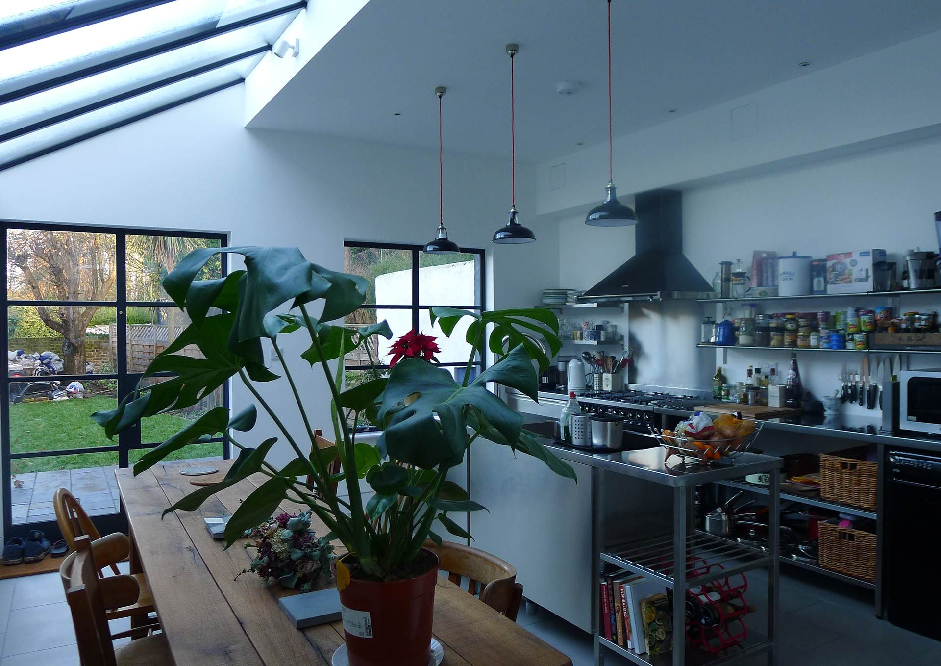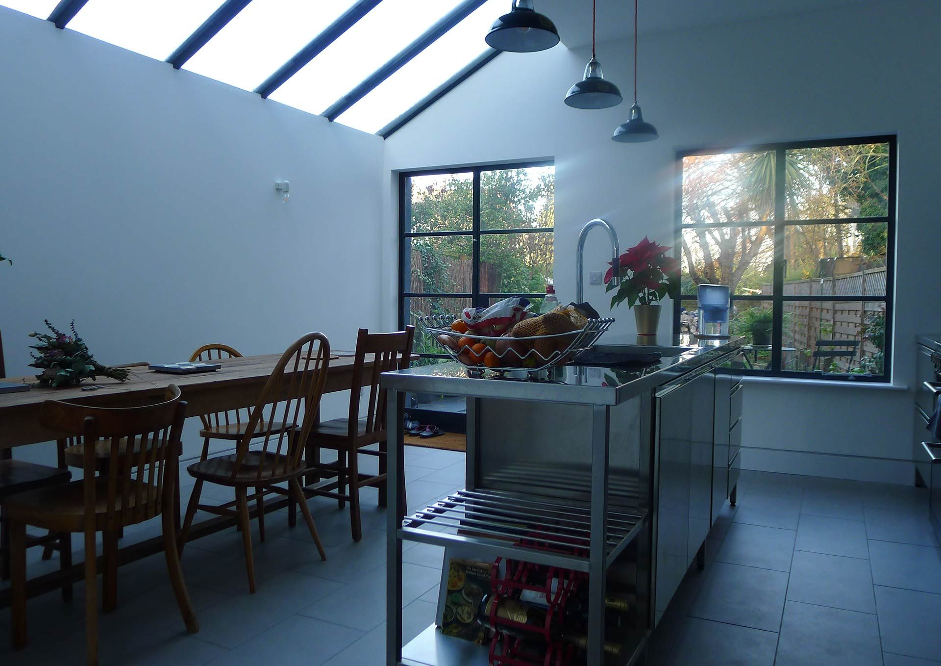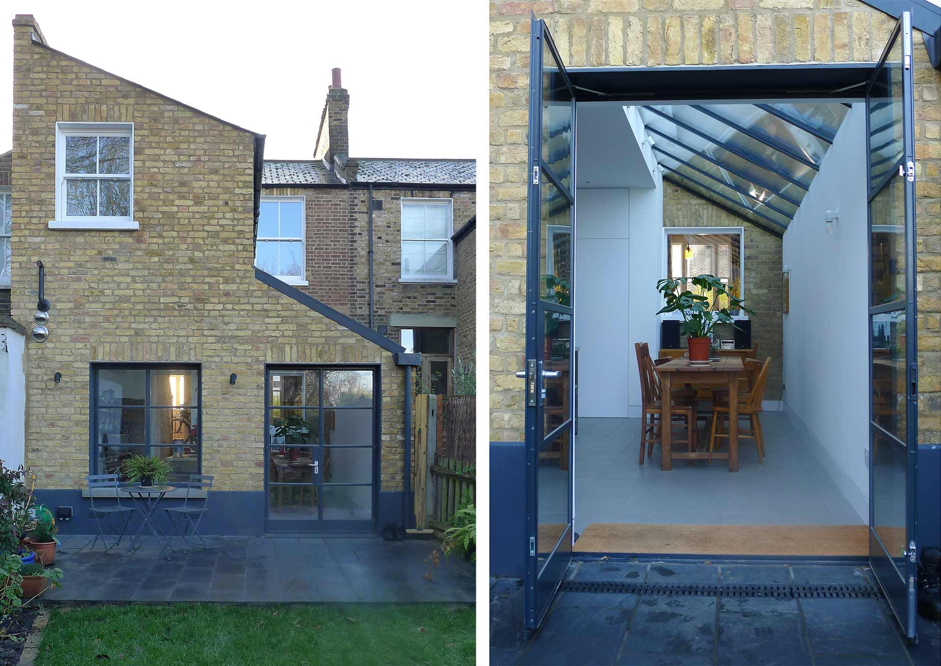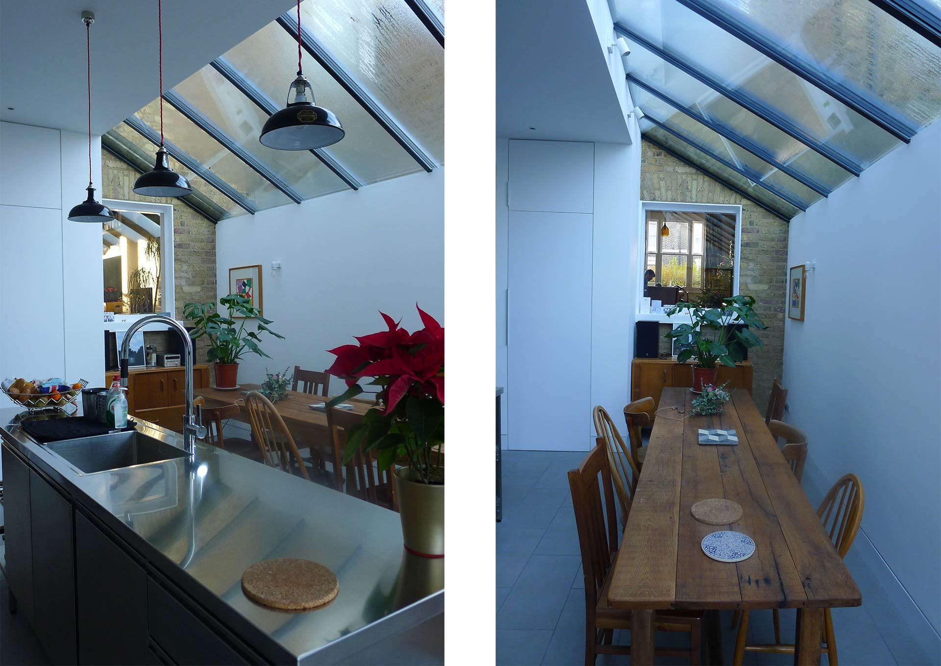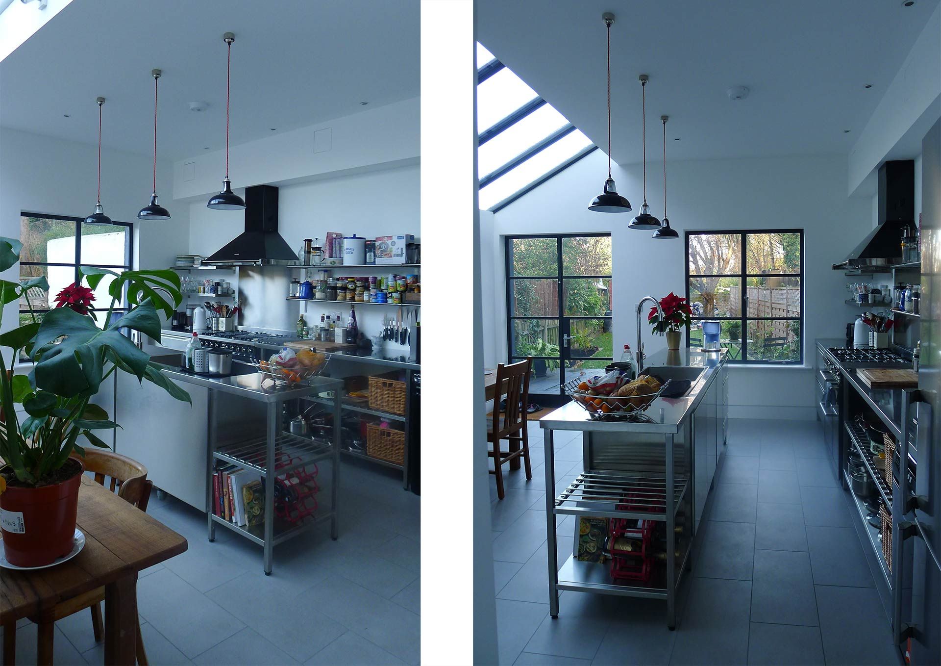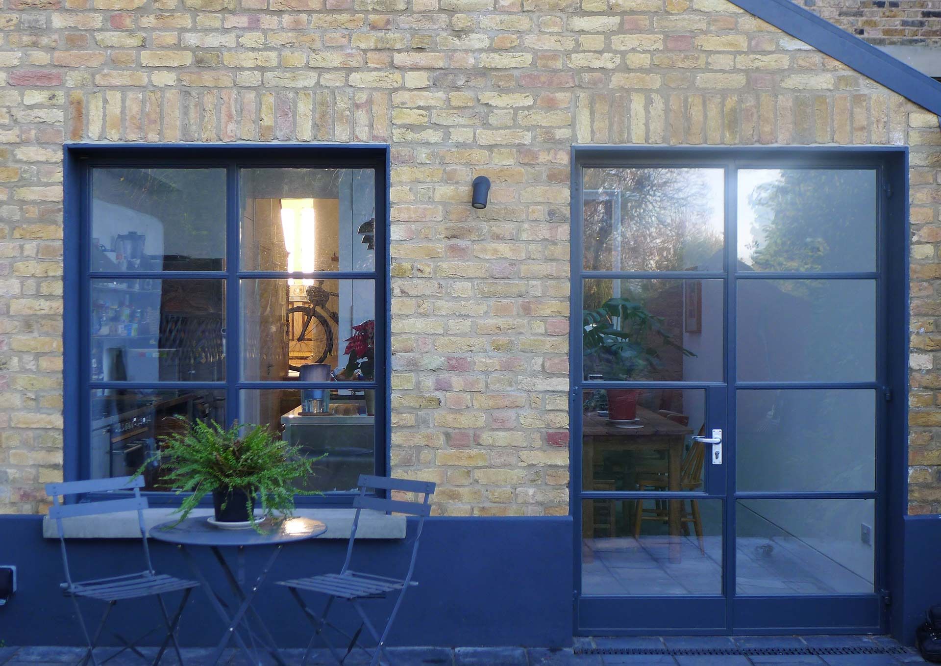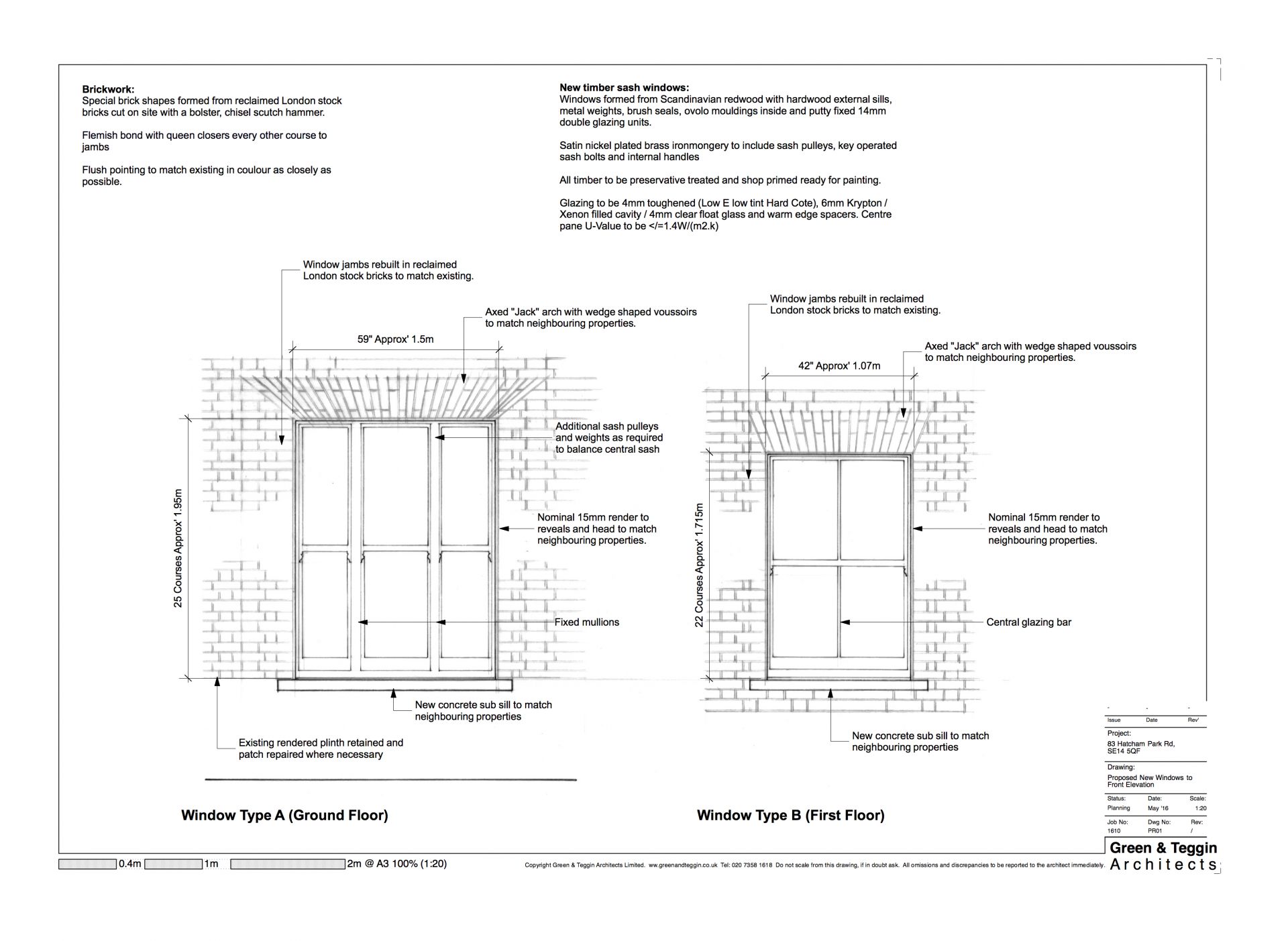Hatcham Park Road
This project consists of a side return extension, first floor rear addition extension and internal refurbishment of a Victorian terraced house in the Hatcham Conservation Area.
The client was a newly qualified architect who had completed the initial design and obtained planning permission herself. She lacked the site experience and time to confidently run the project herself, so she approached us to discharge the planning conditions, deal with party wall matters (and a particularly obstructive neighbour), and to see the project through to completion.


