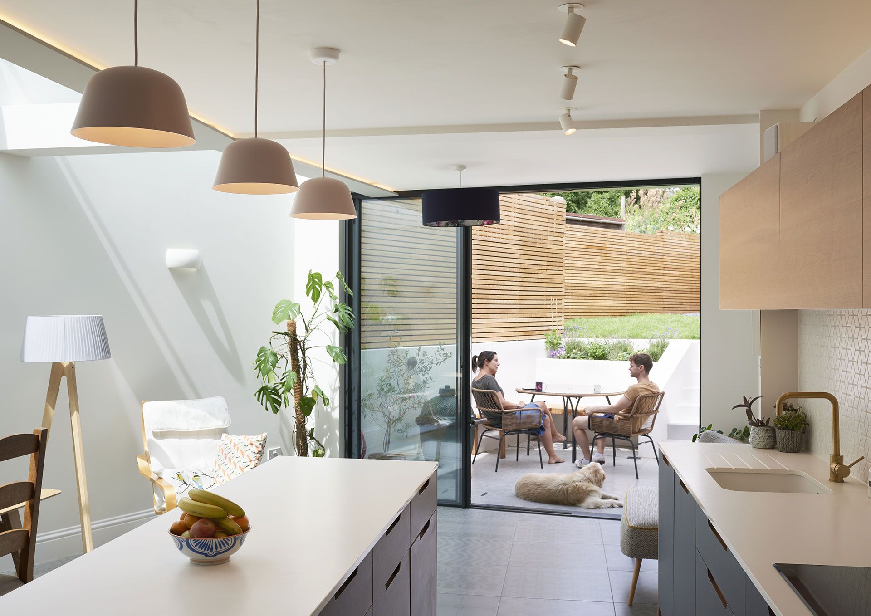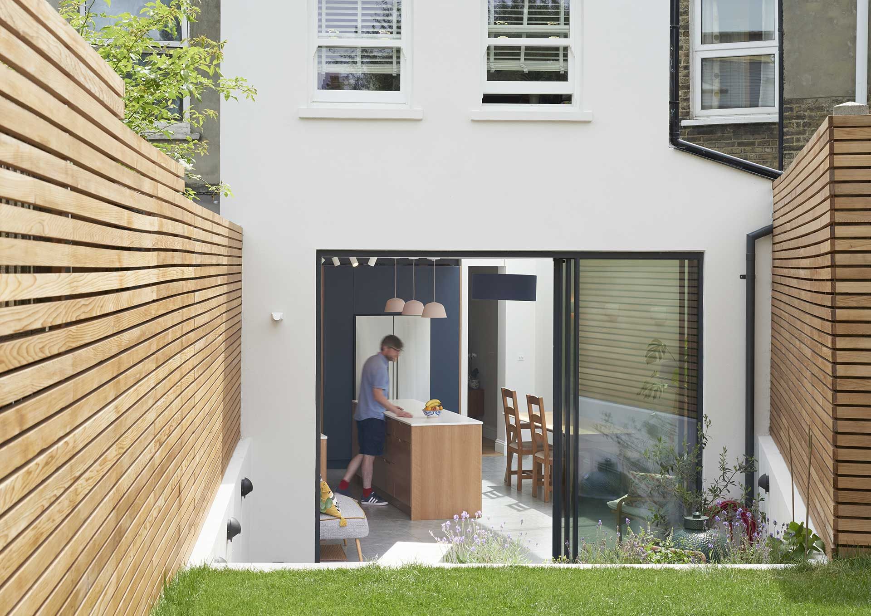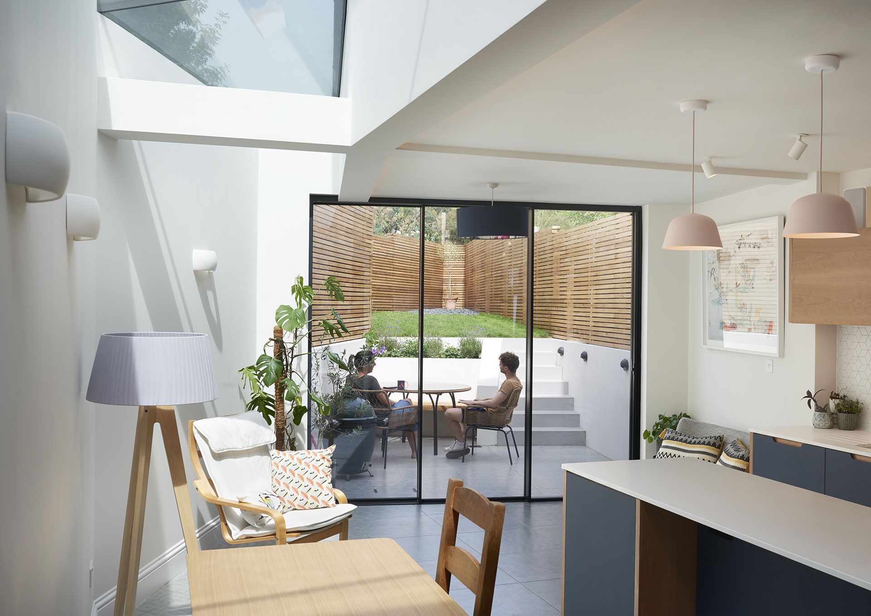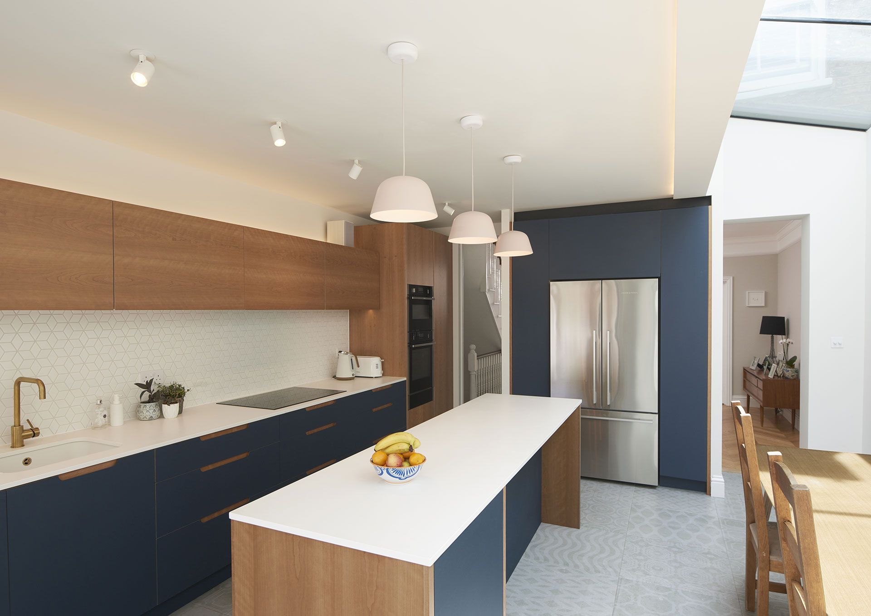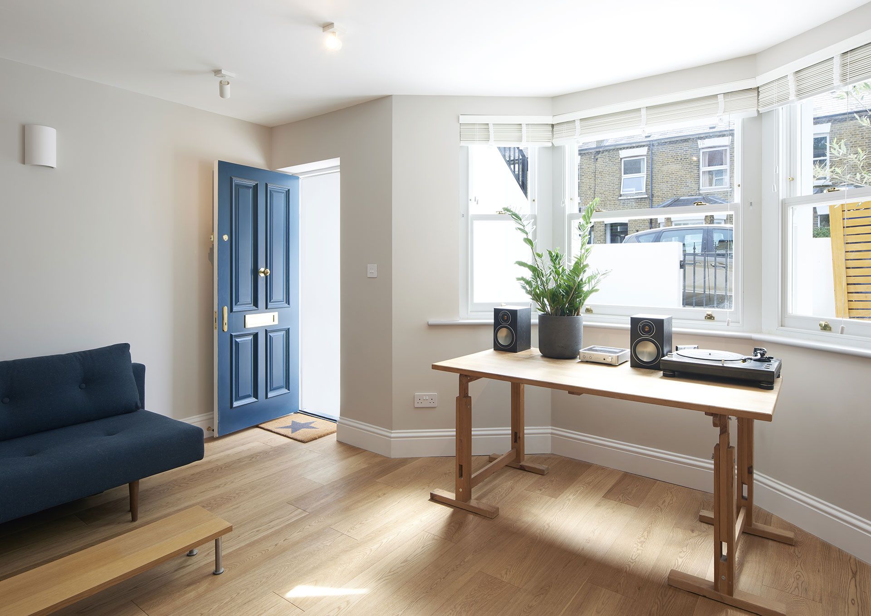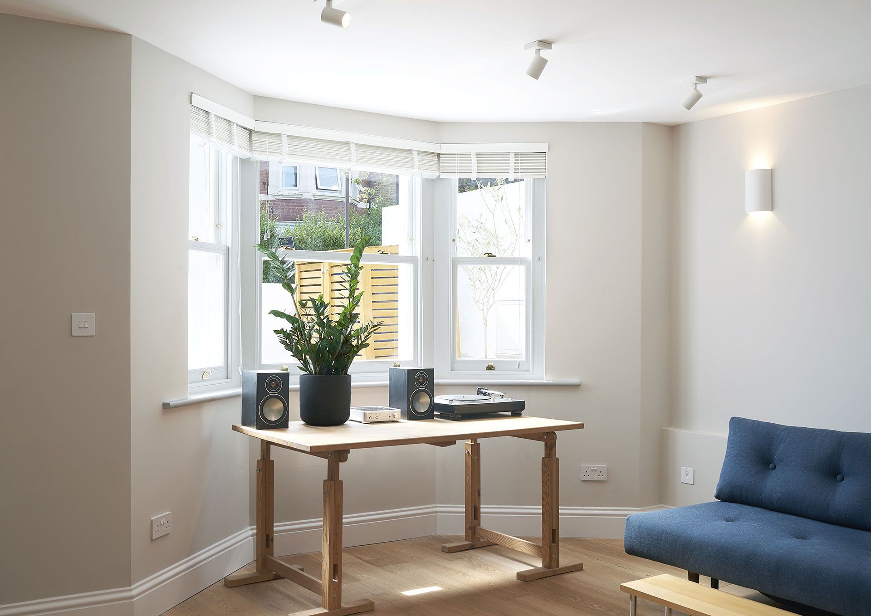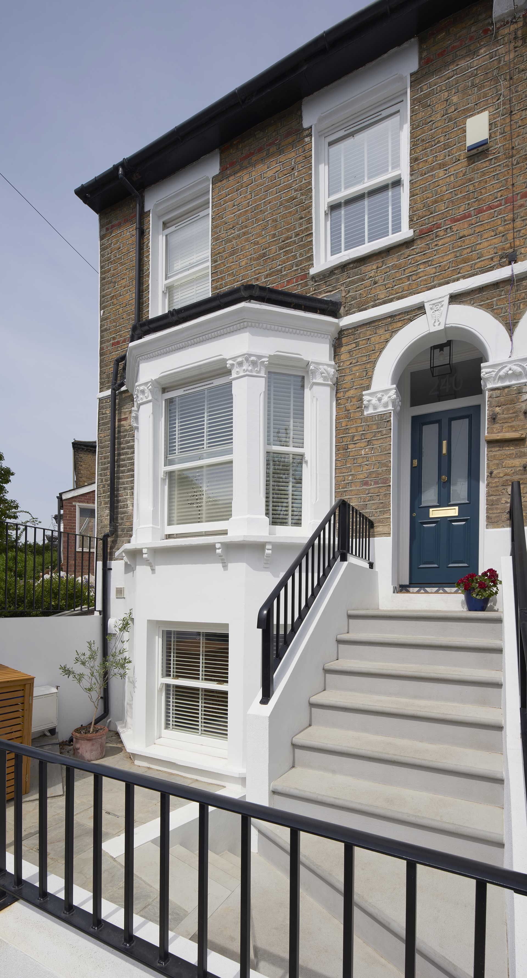Bellenden Road
This project comprises excavation and underpinning an entire end of terrace Victorian house in west Peckham.
The existing house occupied a difficult, steeply sloping, wedge shaped site. It had been extended at the rear by a previous owner, and partially refurbished more recently by the clients.
The design provides a new lower ground floor guest bedroom / study, utility room and a second bathroom that is future proofed for separation and conversion to a studio flat at a later date.
We lowered the floor level to the rear addition match that of the main house and extended out over the side return with a structural glass roof to provide a large open plan kitchen / dining / living space, with sliding doors out to an enlarged terrace area the rear garden.


